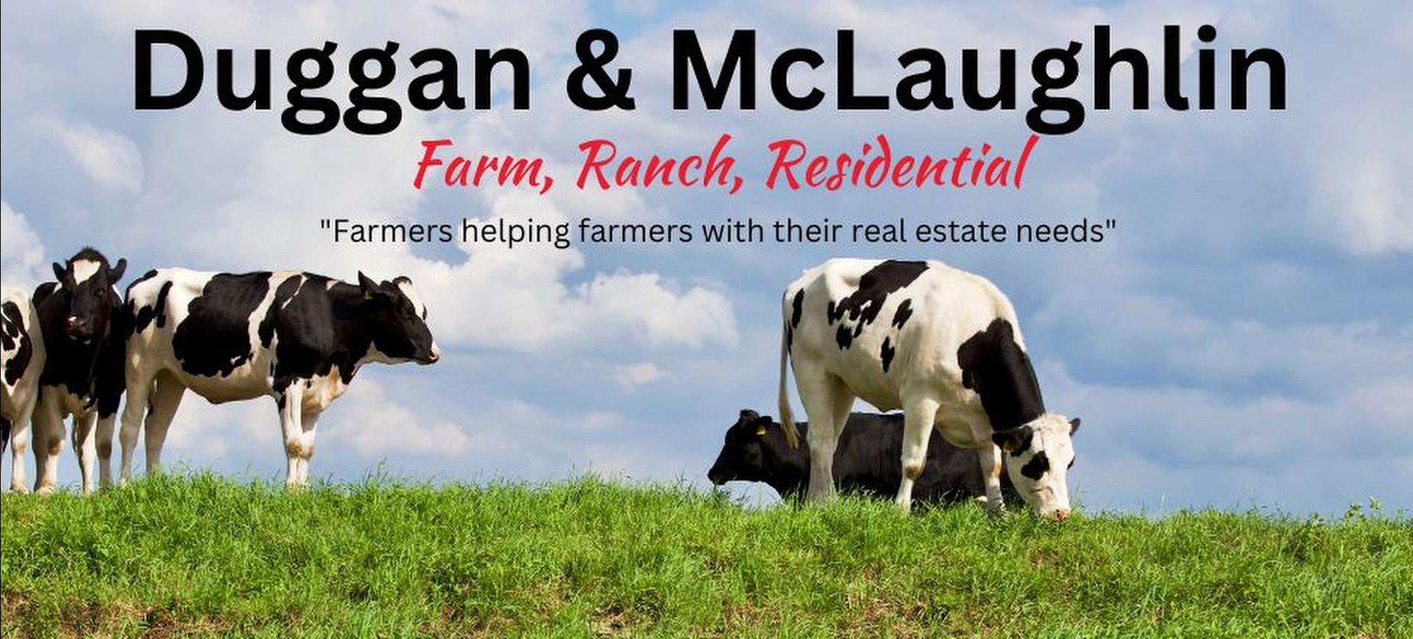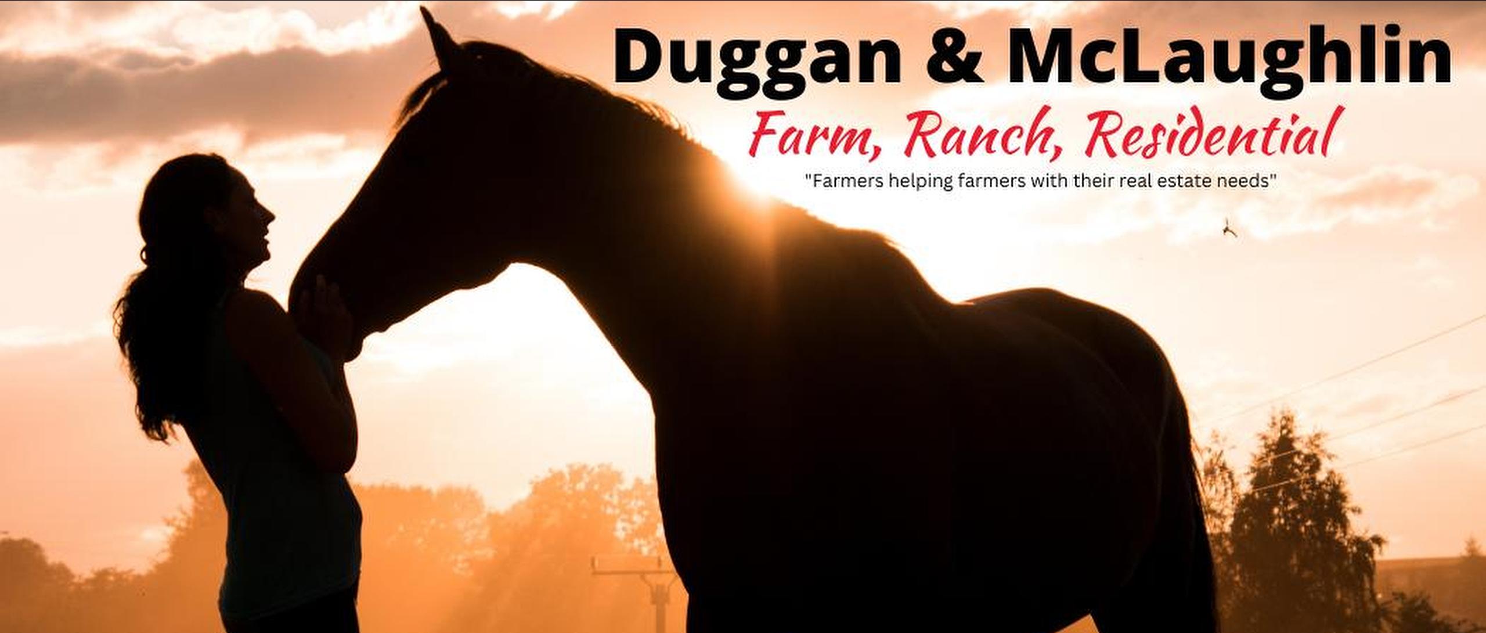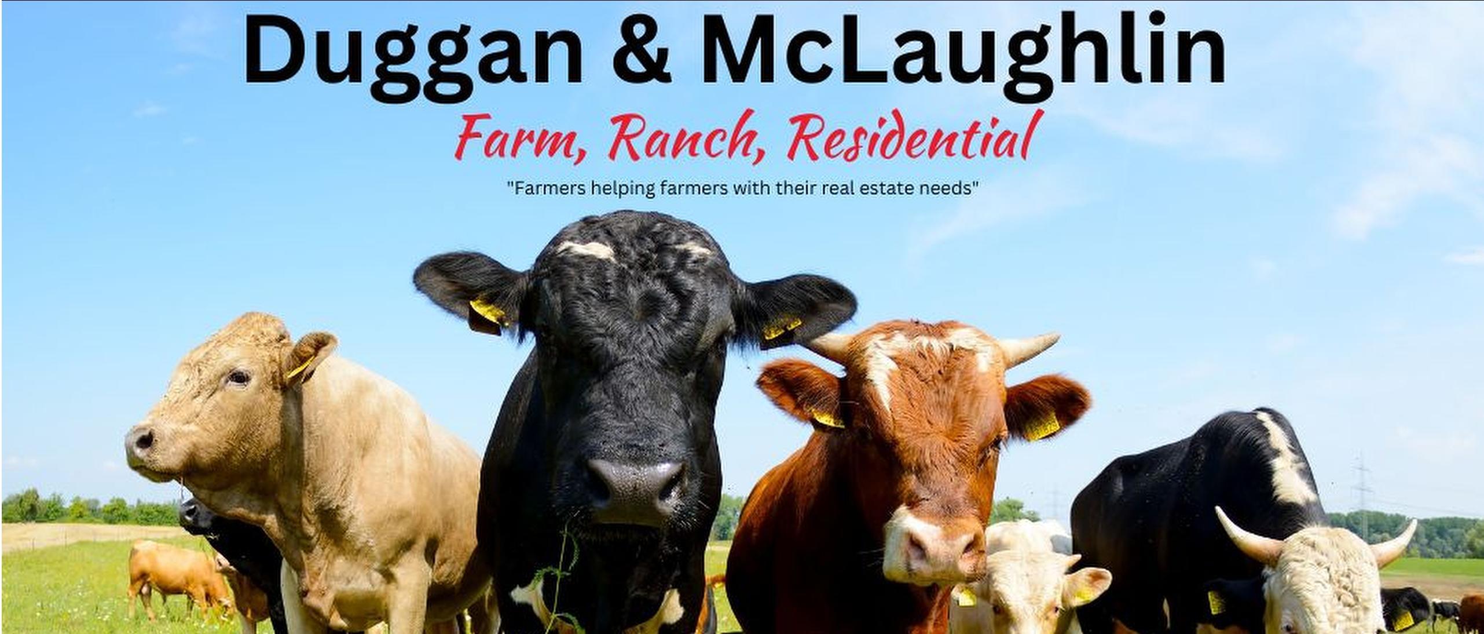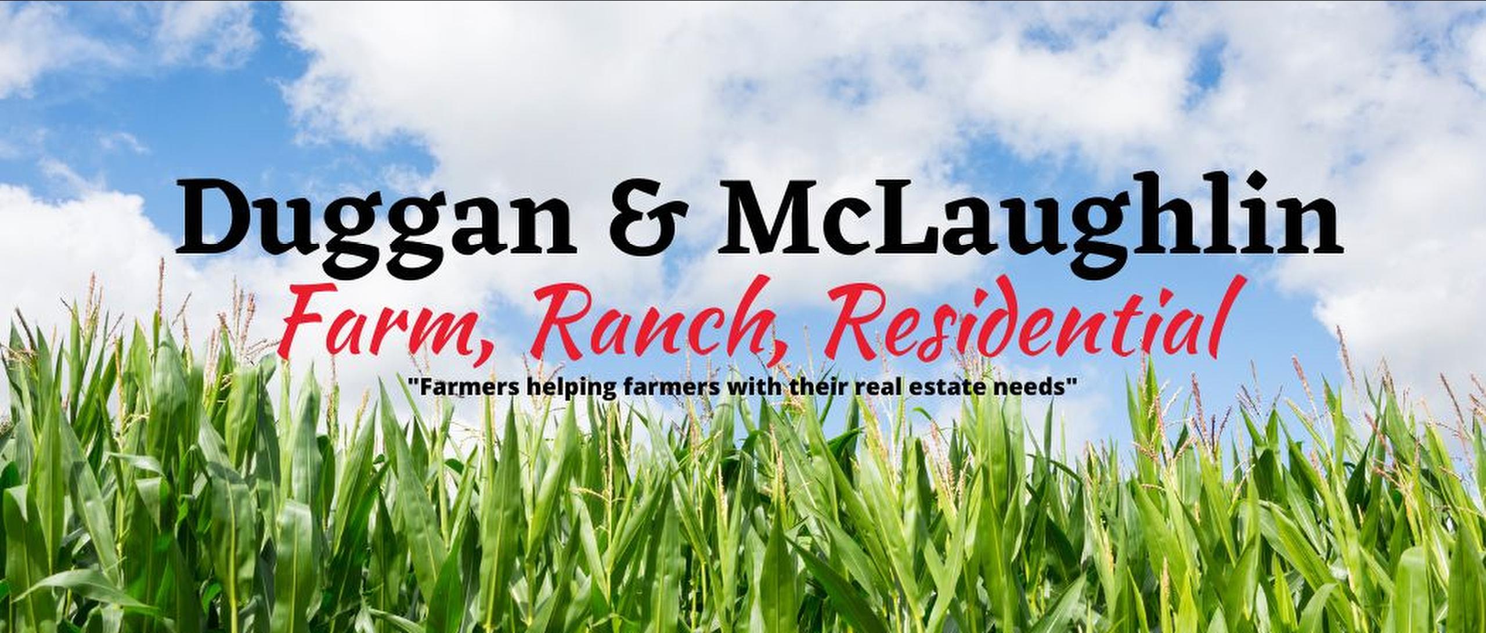Listings
All fields with an asterisk (*) are mandatory.
Invalid email address.
The security code entered does not match.

4979 Windsong Crescent
Kelowna, BC
Listing # 10351834
$1,029,000
4 Beds
/ 3 Baths
$1,029,000
4979 Windsong Crescent Kelowna, BC
Listing # 10351834
4 Beds
/ 3 Baths
2521 FEETSQ
Discover this exquisite 4-bedroom plus den, 3-bathroom home nestled in the scenic Okanagan Valley in Upper Mission. Enjoy stunning views of Okanagan Lake from the open concept kitchen with gleaming quartz counter tops, living, and dining area, which seamlessly connects to both a balcony at the front and a covered deck leading to the private pool-sized yard at the back. Indulge in relaxation in the spa-like ensuite bathroom featuring 5 pieces, perfectly complementing the three bedrooms with the main bathroom, all conveniently located on the main floor. Entertain effortlessly in the spacious rec room and take advantage of the double attached garage and easy yard access, ideal for kids and pets alike. The lower level also boasts an additional bedroom, a full bathroom , laundry and plenty of storage. This meticulously designed residence offers a blend of sophistication and practicality, promising a serene lifestyle in one of Okanagan's most sought-after locations. Kelowna's Award winning schools catchment: Anne McClymont Elementary, Canyon Falls Middle Sc and Okanagan Mission Secondary. Walking distance to "The Ponds"where you can find groceries, Starbucks and shopping. Easy low maintenance irrigated yard! Your private retreat awaits—schedule your viewing today
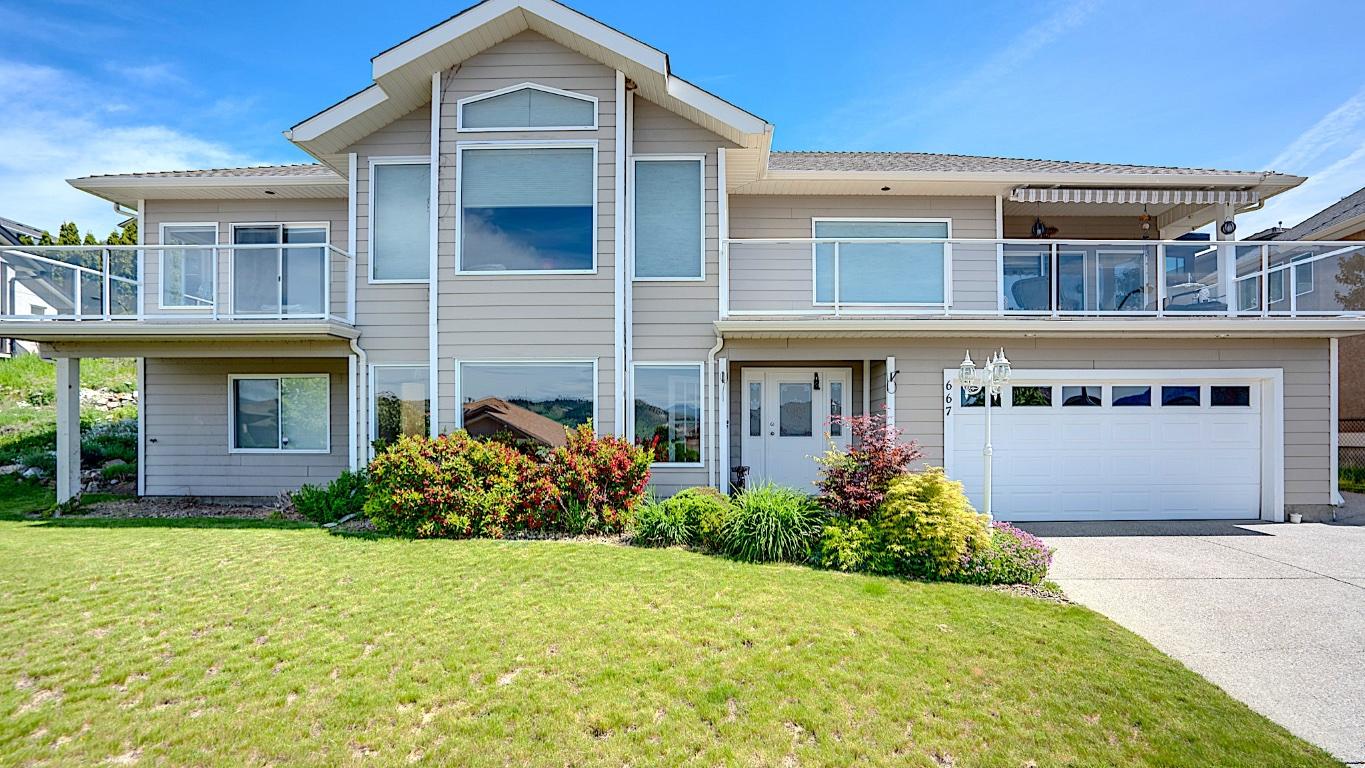
667 Mt. York Drive
Coldstream, BC
Listing # 10349438
$1,049,000
4 Beds
/ 3 Baths
$1,049,000
667 Mt. York Drive Coldstream, BC
Listing # 10349438
4 Beds
/ 3 Baths
3207 FEETSQ
What a great family home located in desirable Coldstream! Direct Kalamalka Lake Views with the beach in walking distance! You'll be impressed the minute you walk into the large tiled foyer! Spiral staircase up to the bright living area on the upper floor with over 1900 sq ft on one level! This main living area has a beautiful Island kitchen with Granite counter tops, formal dining space and family room off the kitchen too! The living Room features high ceilings, large windows to capture the beauty of the lake, and a cozy gas fireplace! The kitchen eating nook steps out to a spacious deck overlooking Kalamalka Lake! A great spot for the morning coffee or to curl up with a glass of wine at night! The big plus is to walk out of the kitchen on the upper level to the big flat backyard! Making it easy to keep an eye on kids and pets. A spacious primary bedroom offers his & hers closets, its own deck and a deluxe ensuite! The ensuite is luxurious with both soaker tub, step in shower and his and hers sinks! Two more bedrooms on the main level as well! Downstairs on grade level is a wonderful rec room, plus a large bonus room that could be a media/games room, plus a guest bedroom and bath. A large storage area is behind the garage space, and a well set up laundry room too. Built in Vac, Central Air, Security, Reverse osmosis, & Garburator. This home has options and space! Come have a look for yourself!
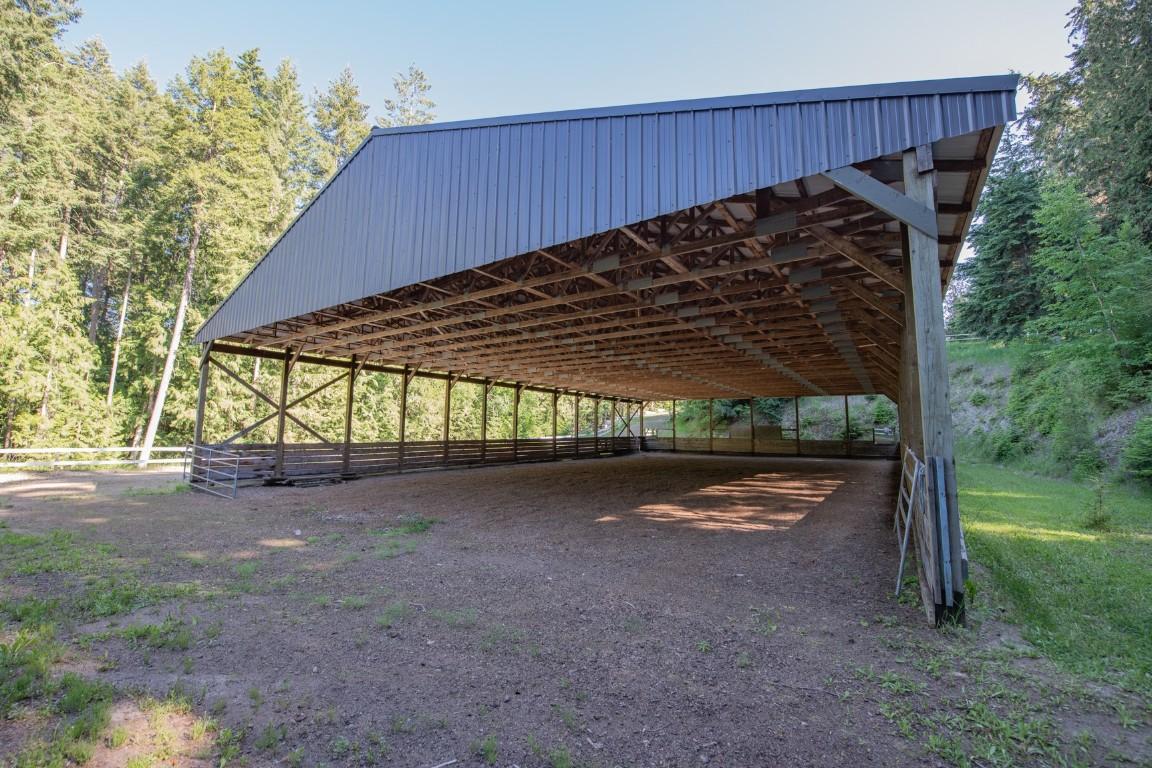
4091 10 Avenue
Salmon Arm, BC
Listing # 10358068
$1,049,900
3 Beds
/ 2 Baths
$1,049,900
4091 10 Avenue Salmon Arm, BC
Listing # 10358068
3 Beds
/ 2 Baths
2016 FEETSQ
Discover Your Equestrian Paradise! Nestled in town on 2.5 acres, this exquisite property is perfect for horse enthusiasts. Just minutes away from golf courses and all essential amenities, it boasts a 60x100 riding arena with water access, a versatile 25x16 garage equipped with a separate panel, a 16x10 storage area, and a 16x9 tractor shed. Beyond your backyard, explore over 80 acres of scenic walking, hiking, and riding trails in Little Mountain Park. The entire property is fenced, ensuring utmost privacy, and offers breathtaking mountain views. There's ample space for animals and recreational vehicles, allowing endless possibilities! Recently renovated, the charming 3-bedroom, 2-bathroom home features 200 AMP service and has been upgraded with newer appliances, A/C, and furnace. The newly finished 31x200 driveway adds the perfect touch. According to the sellers, "this was by far the most beautiful property we'd ever seen" after viewing dozens of properties. This gem won’t last long, so schedule your showing today to truly experience its beauty!
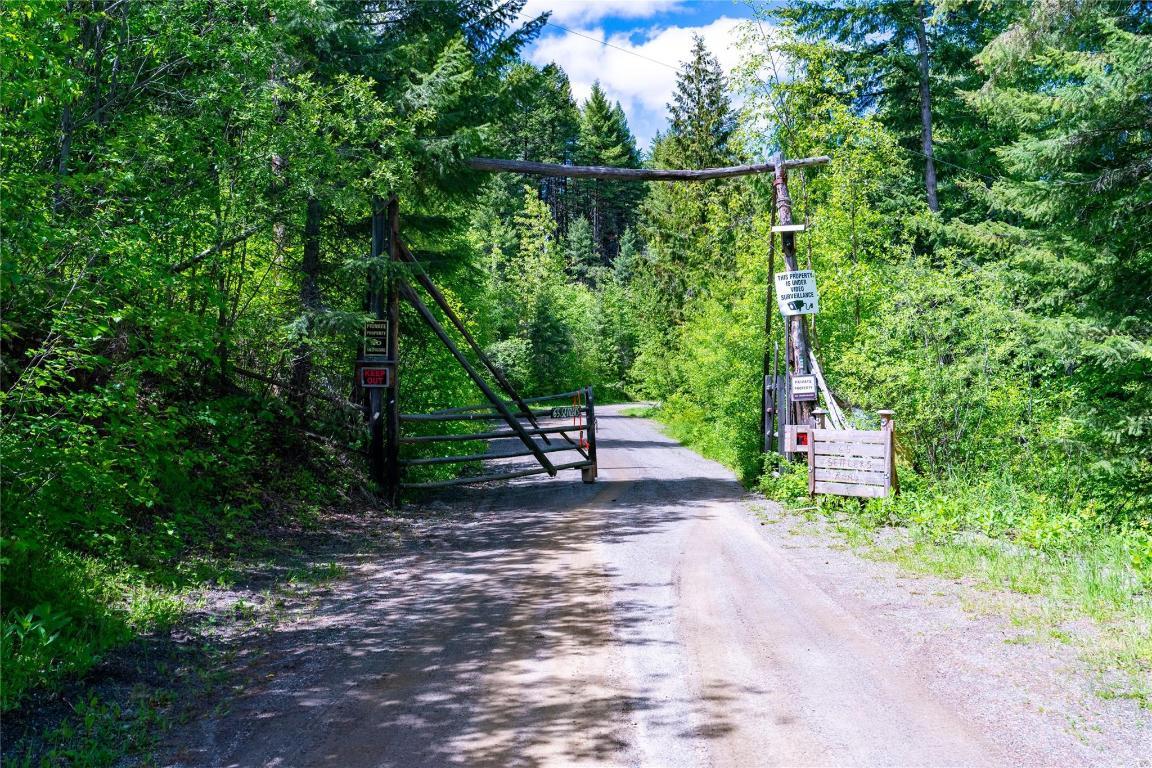
65 Settlers Road
Vernon, BC
Listing # 10342435
$1,098,000
$1,098,000
65 Settlers Road Vernon, BC
Listing # 10342435
Looking for a piece of paradise? Look no further! This 160-acre parcel offers many locations that you can build your future dream home on. It's just a short 25-minute drive from Vernon, BC and you'll love it here! With spruce, pine, and many other beautiful trees, you'll be living in the heart of nature. There is also WiFi for those that can't live without the internet. Whether you want to plant an organic garden, or raise horses, chickens, or pets, this is the place to do it. Even build that treehouse your kids have been asking for! Breathe, just breathe, and enjoy the many possibilities of what Vernon and a slower pace of life have to offer. Vernon has many schools, the arts, hockey teams, golf, and so much more. Or if you love skiing, it is only a short drive to our famous Silver Star Ski Resort. The property is well treed and has some cleared areas for great building sites. Welcome home!

3503 35 Street
Vernon, BC
Listing # 10339850
$1,099,000
8 Beds
/ 4 Baths
$1,099,000
3503 35 Street Vernon, BC
Listing # 10339850
8 Beds
/ 4 Baths
3936 FEETSQ
Investor's Dream: Full Duplex with Suites - 4 UNITS, Outstanding Rental Income, fully rented. Welcome to an exceptional investment opportunity that offers not just one, but four renovated units in a full duplex, each equipped with modern amenities and designed for maximum rental income with above 6% cap rate! Located in a good area by Baker Park in a quiet cul-de-sac, this property is a gem for any savvy investor seeking a lucrative real estate investment. These 4 UNITS ensure a diverse rental income stream. Each unit has been meticulously updated, featuring newer kitchens, appliances, and flooring, offers two spacious bedrooms, providing comfortable living spaces for tenants and a full bathroom. Simplify property management with two sets of laundry facilities, one for each side of the duplex. This amenity will attract tenants and reduce turnover. Parking can be a premium feature for tenants. This property offers ample parking space, making it an attractive option for potential renters. Enjoy a steady cash flow and watch your investment grow over time. This property offers proximity to essential amenities such as schools, shopping centers, parks, and public transportation. The convenience factor will further enhance its appeal to tenants. Schedule a viewing today!
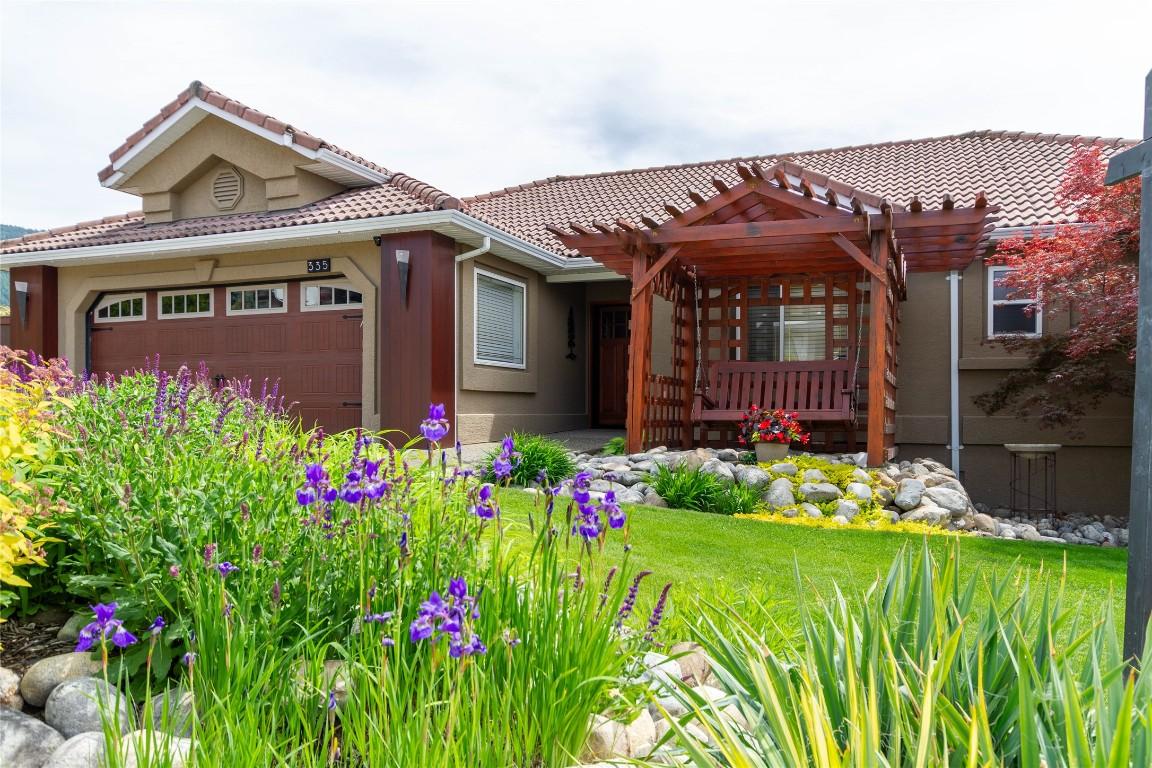
335 Marmot Court
Vernon, BC
Listing # 10349731
$1,099,000
5 Beds
/ 3 Baths
$1,099,000
335 Marmot Court Vernon, BC
Listing # 10349731
5 Beds
/ 3 Baths
2978 FEETSQ
Welcome to this beautifully crafted 5-bedroom, 3-bathroom rancher with a walk-out basement, nestled in a quiet, family-friendly foothills neighbourhood. Enjoy breathtaking lake and city views from both levels of this warm and inviting home. Quality finishes shine throughout, including hardwood floors, solid wood doors and trim, and topless glass railings both inside and out that let you soak in the scenery. The main level offers a cozy, homey feel with a spacious eat-in kitchen featuring granite countertops, heated tile floors, and a custom built-in breakfast nook. Step out onto the large deck finished with durable Trex composite decking, a natural gas hookup for your BBQ, and gorgeous views through the topless glass railings. Downstairs, you’ll find plenty of space for the whole family, plus walk-out access (suitable) to a fully fenced yard with irrigated garden beds, mature landscaping, and space to relax or play. Hunter Douglas blinds are installed throughout, and there’s lots of parking for guests, toys, or extra vehicles. This is a truly special home in a prime location — peaceful yet just minutes to town, schools, and outdoor recreation. Don’t miss your chance to make it yours!
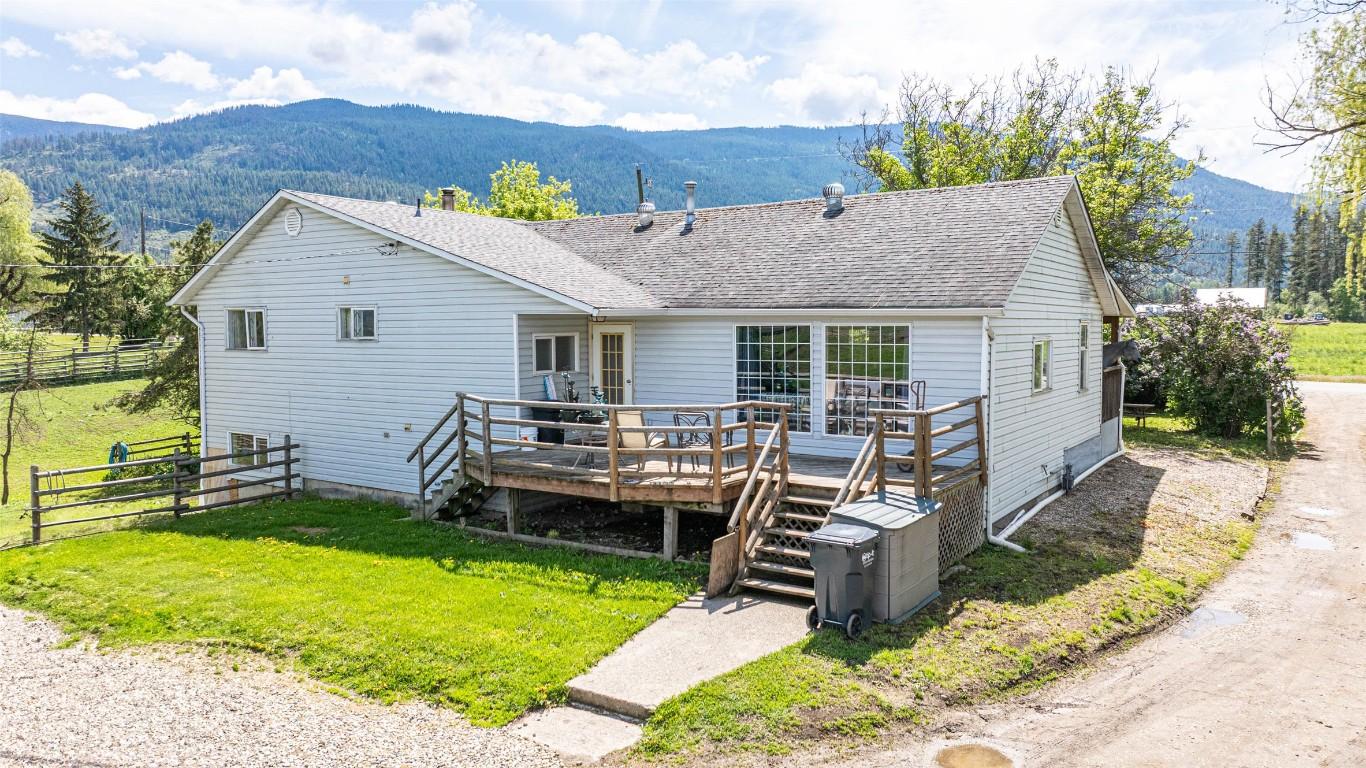
1956 Rosedale E Avenue
Armstrong, BC
Listing # 10348099
$1,099,900
4 Beds
/ 3 Baths
$1,099,900
1956 Rosedale E Avenue Armstrong, BC
Listing # 10348099
4 Beds
/ 3 Baths
3325 FEETSQ
Discover the perfect blend of rural charm and convenience with this beautiful 4-bedroom, 3-bathroom hobby farm on 4.93 acres in Armstrong, BC. Just minutes from town, this property offers stunning panoramic views of Armstrong and the surrounding mountains, providing a peaceful backdrop for everyday living. The spacious and well-maintained home features a bright, open layout with ample room for family living and entertaining. The basement offers suite potential, ideal for extended family or rental income opportunities. Equipped for the hobby farmer or equestrian enthusiast, the property includes a massive 84x41 barn/shop with plenty of space for animals, equipment, or workshop needs. Multiple paddocks and shelters are already in place, making it easy to accommodate horses, livestock, or other animals. There's plenty of room to grow gardens, raise animals, or simply enjoy the open space and privacy of rural life. This property offers the best of both worlds, quiet country living with all the amenities of Armstrong just a short drive away. Whether you're looking to start a hobby farm, need room for a growing family, or want to enjoy the Okanagan lifestyle with breathtaking views and farmland this is a must-see opportunity.
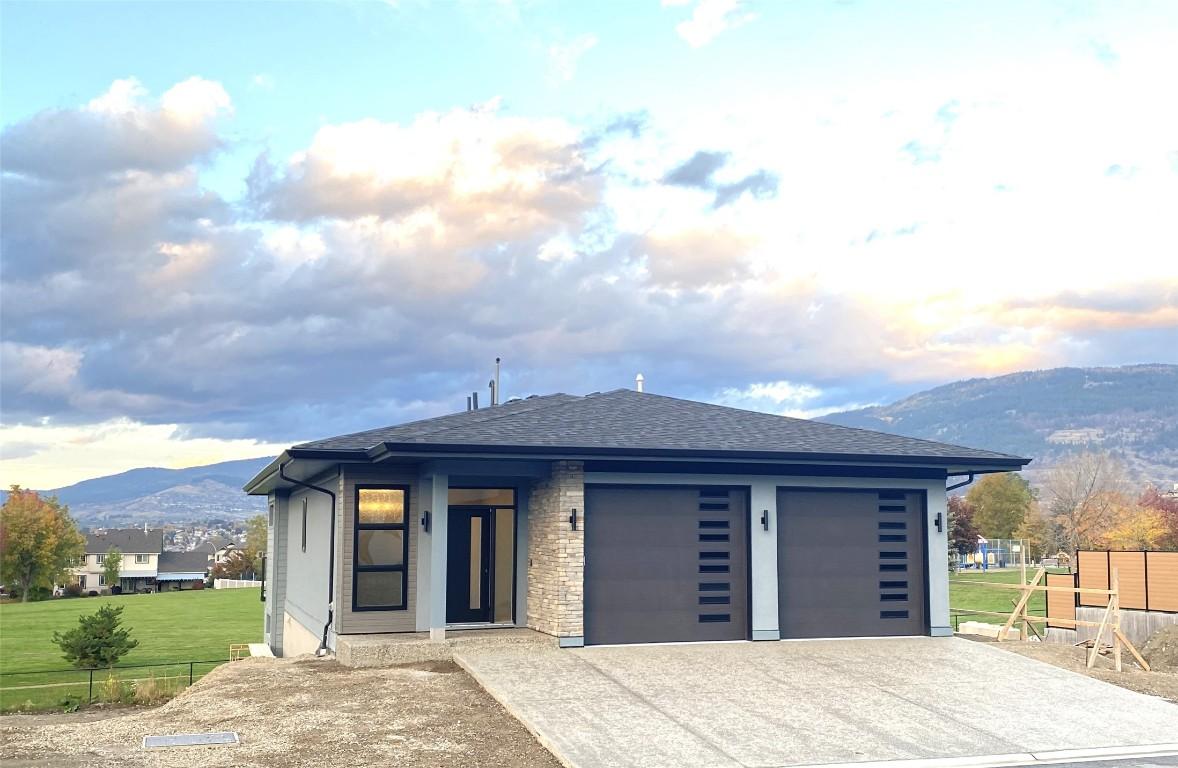
975 Mt Burnham Road
Vernon, BC
Listing # 10340897
$1,100,000
3 Beds
/ 3 Baths
$1,100,000
975 Mt Burnham Road Vernon, BC
Listing # 10340897
3 Beds
/ 3 Baths
2634 FEETSQ
2 completely separate self-contained units in 1. A perfect share home for a couple in 1 suite and single person in other suite. This home backs on to Sawicki Park in desirable Sunscapes Middleton community. Custom-built rancher with walk out basement but it is more of an up/down duplex. Smaller 1000 sq ft suite is on main level and accessed from side of home. (perfect for aging parent/adult child or a mortgage helper). Tandem garage allows for both suites to have secure parking EV plug and a storage/shop area. Main level deck is 34 ft. x 10.6 ft. and an ideal entertaining space. Privacy walls & shade are perfect on hot summer days. The larger suite is on lower level. 1600 sq. ft. with 2 bedrooms, 2 full bathrooms, high-end finishing. Both deck & patio have panorama views to park, perfect for indoor-outdoor living. Easy clean design. open concept, modern kitchens, quartz counters, high end appliances. Solar tube light in upper bathroom, Toto washlet in lower ensuite, curb-less showers. ICF foundation, engineered ICF suspended slab. Basement has radiant heat throughout, both floors have forced air heat & A/C, on-demand combination boiler. Aluminum clad windows, 3-foot soffit overhang to keep elements away from house, photocell lights for evening security. Minutes away from Biking & Walking trails, Kalamalka Lake, Sawicki Park and the popular Rail trail. Home Warranty & occupancy in place. Additional finishing & landscaping to be done once neighbouring houses complete.
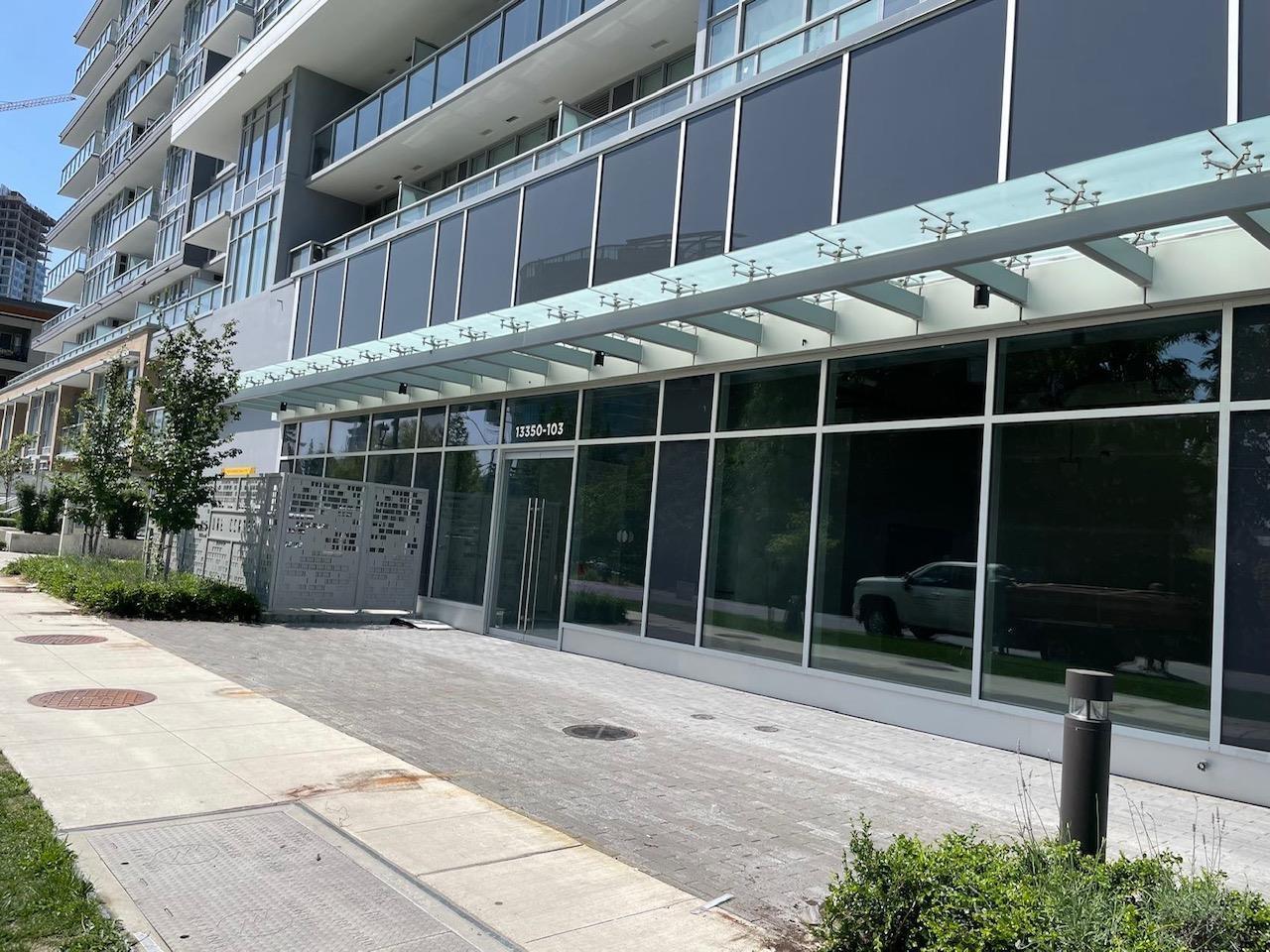
103 13350 CENTRAL AVENUE
Surrey, British Columbia
Listing # C8069692
$1,118,000
$1,118,000
103 13350 CENTRAL AVENUE Surrey, British Columbia
Listing # C8069692
Fantastic opportunity to own a fully tenanted ground floor retail unit in One Central--Surrey's tallest and most prominent high-rise development in the heart of Surrey City Centre. Unit 103 offers 870 sq.ft. of prime commercial space with excellent exposure and signage potential. A long-term tenant is in place with a 5-year lease commencing January 2025, providing stable and secure rental income from day one. Located steps from Surrey Central SkyTrain Station, Central City Shopping Centre, SFU, KPU, and City Hall, this property is surrounded by major amenities and high foot traffic. Ideal for investors seeking a hands-off, income-generating asset in a high-growth area. Please do not disturb the tenant. Showings by appointment only--contact for details. (id:27)
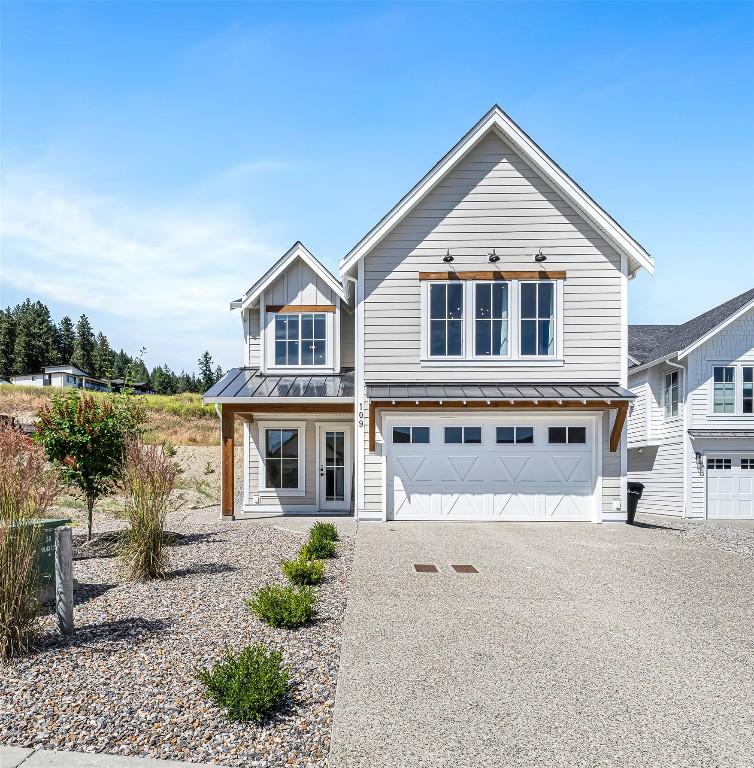
109 Whitefish Road
Vernon, BC
Listing # 10355318
$1,120,000
5 Beds
/ 3 Baths
$1,120,000
109 Whitefish Road Vernon, BC
Listing # 10355318
5 Beds
/ 3 Baths
2884 FEETSQ
Don't miss your chance to own in this new Foothills Development with no GST and massive potential for rental income. Upstairs you'll find 3 beds and 2 full bathrooms while downstairs contains the LEGAL above ground 2 bed suite with separate entrance. The suite earns $2000 month to month and there is lots of tenant parking on the property. The home sits at the end of a quiet street that leads to walking/hiking/biking trails. The yard is fully fenced and perfect for animals. The main home boasts 12ft vaulted ceilings, natural gas fireplace, in floor heat, a butler's pantry, separate laundry room, Rinnai tankless hot water, gas stovetop, and a natural gas hookup on the patio for BBQ. There is a door framed in the main home foyer for full access to the house if someone wanted to convert the suite and connect it to the main home. Only 15 minutes from SilverStar Mountain Resort, 45 Minutes to Kelowna International Airport, and close to lakes, hiking, biking in every direction.
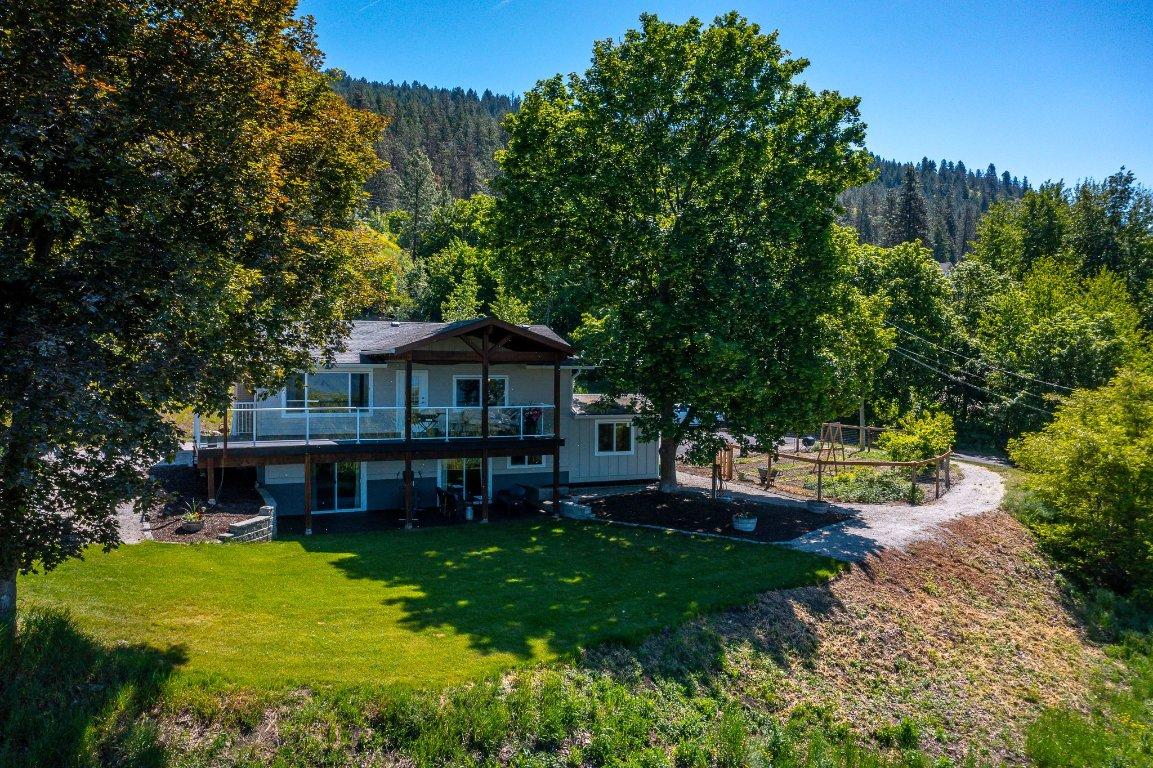
3253 Phillips Road
Vernon, BC
Listing # 10357097
$1,124,000
4 Beds
/ 2 Baths
$1,124,000
3253 Phillips Road Vernon, BC
Listing # 10357097
4 Beds
/ 2 Baths
1955 FEETSQ
Experience the best of both worlds with this exceptional 2.68-acre view property in Vernon's South BX. Enjoy the peace of country living combined with easy access to schools (Hillview & VSS catchment), recreation, and downtown Vernon, all just minutes away. This fully fenced, gated, and low-maintenance property boasts a newly-paved, tree-lined driveway leading to an oversized parking area and stunning panoramic valley views stretching from Okanagan Lake to Swan Lake. The updated 4-bedroom, 2-bathroom family home is meticulously kept. The upper level features an open-concept layout with hardwood floors and a new kitchen with quartz countertops, an island, and newer appliances. A cozy living room with a wood-burning fireplace, 2 bedrooms, and a bathroom complete this level. Downstairs, find the primary bedroom with walk-out access to a covered patio, an additional bedroom, a full bathroom, and laundry room. The impressive post and beam deck is an incredible covered space perfect for entertaining and enjoying the spectacular views, relaxation and Okanagan sunsets. Outside, a large, fenced garden with fruit trees, a firepit, and ample privacy create your personal sanctuary. Extra storage can be found in the two-leveled shop with power, a Sea Can, and covered RV storage with power and water. The zoning allows for a detached secondary dwelling OR a secondary suite, offering incredible flexibility for your future needs. Don't miss this opportunity to own a piece of Vernon paradise!

3403 20th Street
Vernon, BC
Listing # 10346750
$1,144,872
4 Beds
/ 2 Baths
$1,144,872
3403 20th Street Vernon, BC
Listing # 10346750
4 Beds
/ 2 Baths
1993 FEETSQ
Located on a peaceful, tree-lined street in the heart of East Hill, this stunning 4-bedroom, 2-bathroom home blends timeless character with modern luxury. The well-designed layout includes two spacious bedrooms upstairs, one on the main floor, and a private principal suite on the lower level. This tranquil retreat features a spa-like ensuite with a steam shower wrapped in natural quartzite, an intelligent toilet, nearby laundry, and a cozy den ideal for a home office, gym or reading nook. The open-concept main living space is perfect for both entertaining and everyday life. A chef’s dream kitchen awaits with a Fisher & Paykel panel-ready integrated fridge and double dishwasher, premium Wolf gas stove, quartz countertops, quartz soapstone backsplash, and custom walnut drawers. An appliance garage and two panel-ready beverage drawers add smart functionality. European triple-glazed tilt-turn windows throughout offer excellent energy efficiency and comfort, complemented by heated tile flooring, intelligent toilets and a whole-home water filtration system. Step outside to a beautifully landscaped, fully irrigated, fenced yard surrounded by privacy hedges. The large concrete patio off the kitchen is ideal for outdoor entertaining with a built-in Napoleon BBQ, metal pergolas, a hot tub, and a storage shed. A detached garage and RV parking provide added flexibility and storage. With a standing seam metal roof and high-end finishes throughout, this home is truly timeless.
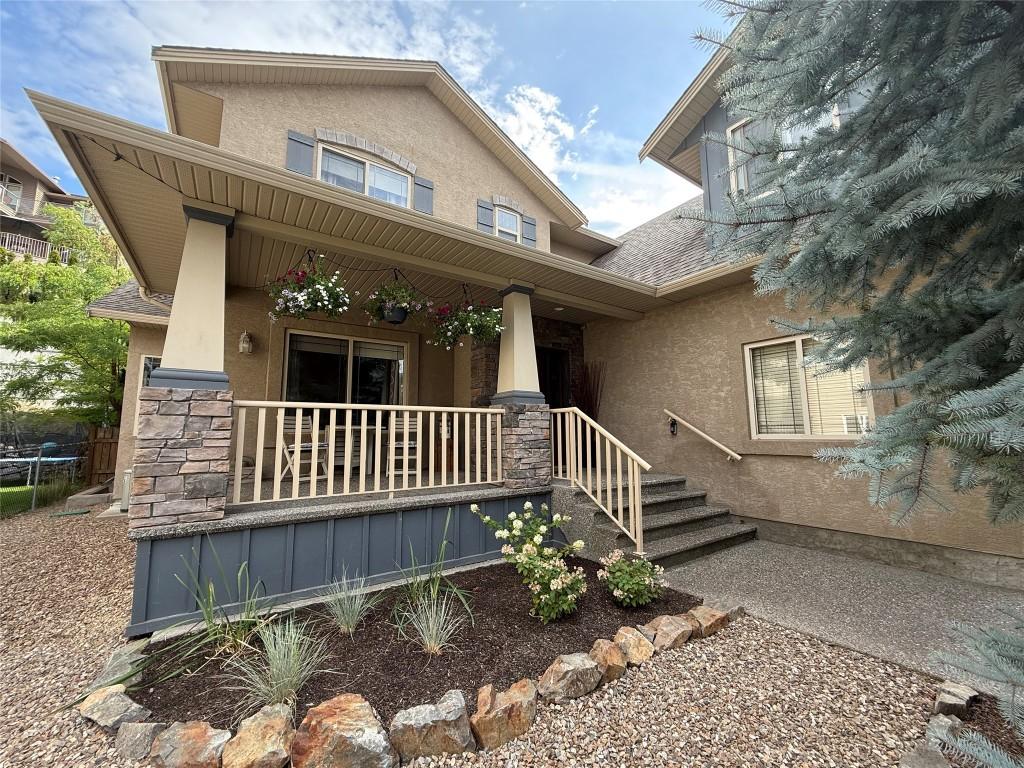
955 Mt Begbie Drive
Vernon, BC
Listing # 10359495
$1,149,900
6 Beds
/ 3+1 Baths
$1,149,900
955 Mt Begbie Drive Vernon, BC
Listing # 10359495
6 Beds
/ 3+1 Baths
3847 FEETSQ
Discover this exceptional two storey home plus full basement, perfectly situated in the highly desirable Middleton Mountain neighbourhood. Nearly 4,000 sq ft of stylish and flexible living space offers room for everyone with 6 bedrooms, 4 bathrooms, a bright and spacious bonus room over the garage, and a fully contained basement suite for family, guests, or extra income. The heart of the home flows effortlessly to your own private backyard oasis - fully fenced and surrounded by greenery, perfect for summer bbqs, kid's playtime, and quiet evenings under the stars. You can also enjoy the convenience of an attached double garage and extra off-street vehicle & RV parking. Close to lakes, parks, trails, skiing, and schools, this rare find is more than a home-it’s a lifestyle you’ll love coming back to everyday!

1377 Collings Road
Seymour Arm, BC
Listing # 10353729
$1,159,000
4 Beds
/ +2 Baths
$1,159,000
1377 Collings Road Seymour Arm, BC
Listing # 10353729
4 Beds
/ +2 Baths
3596 FEETSQ
The historic Collings Mansion is being offered for sale. Built in 1910 this beautiful, off grid mansion has over 3600 sq. ft and boasts original hardwood floors, a massive billiards room complete with 6 x 12 antique slate pool table and a grand piano situated off the dining/family rooms. The main floor has open kitchen, living, dining, family rooms and many windows providing natural light. There is a custom built, round fireplace situated in the middle of the family room. The mansion is situated on 14+ acres with ponds, underground springs and partially landscaped. On community water system and powered by solar, generator and propane. Located in beautiful Seymour Arm next to the white sand and clear water of Silver Beach at the North end of Shuswap Lake and only minutes to beach and other amenities. Endless potential for B&B, retreat, group purchase. 2nd residence is a Steiner Arch currently occupied by the seller. All meas. approx. and should be verified by Buyer. BY APPT ONLY.
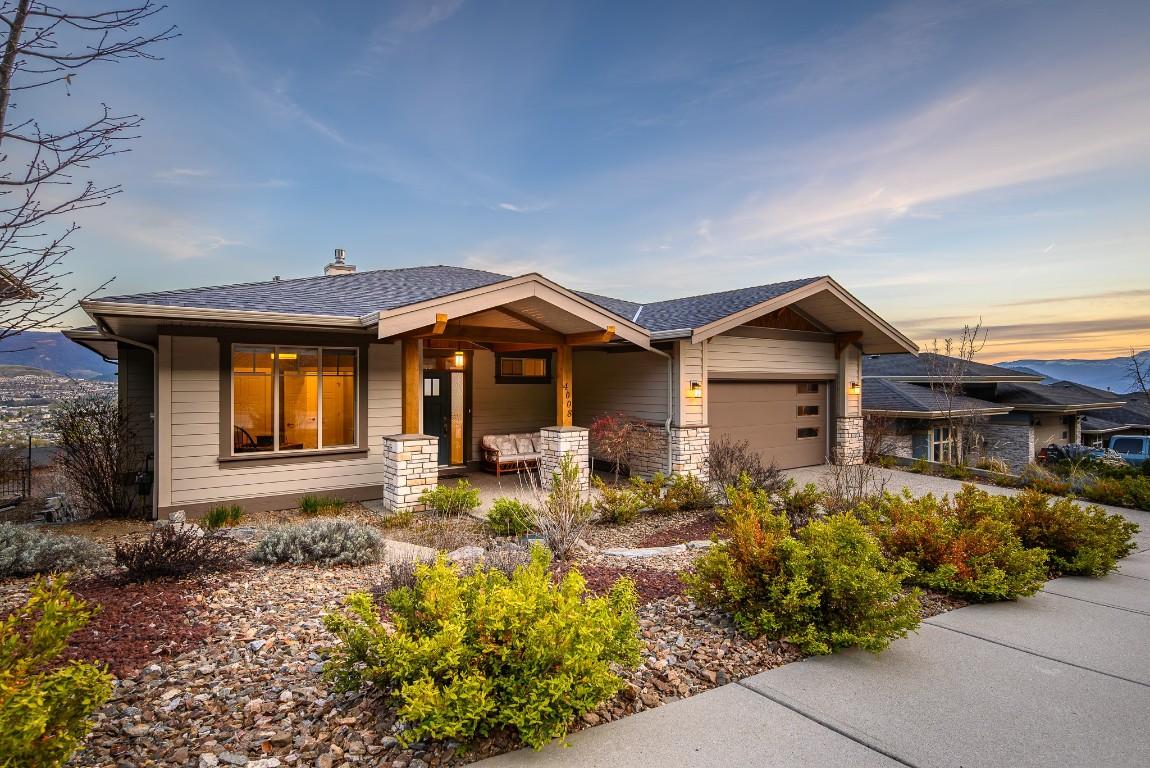
4008 Terrapin Place
Vernon, BC
Listing # 10361028
$1,169,000
3 Beds
/ 3 Baths
$1,169,000
4008 Terrapin Place Vernon, BC
Listing # 10361028
3 Beds
/ 3 Baths
2754 FEETSQ
Fabulous valley & lake views from this custom 3 bedroom level entry home located in popular Turtle Mountain Estates close to city centre walking trails and popular Davidson Orchards. Main level features soaring ceilings with desirable open floor plan with bright white kitchen overlooking dining & living room areas. Sliding glass doors lead to over size deck area overlooking city, valley & Okanagan Lake. Master suite with views comes complete with walk-in closet & 5 pce en-euite . Terrace level features airy recreation room with lofty ceilings, 2 additional bedrooms and full bath for added enjoyment. The quintessential lock & leave Okanagan property. A must see!
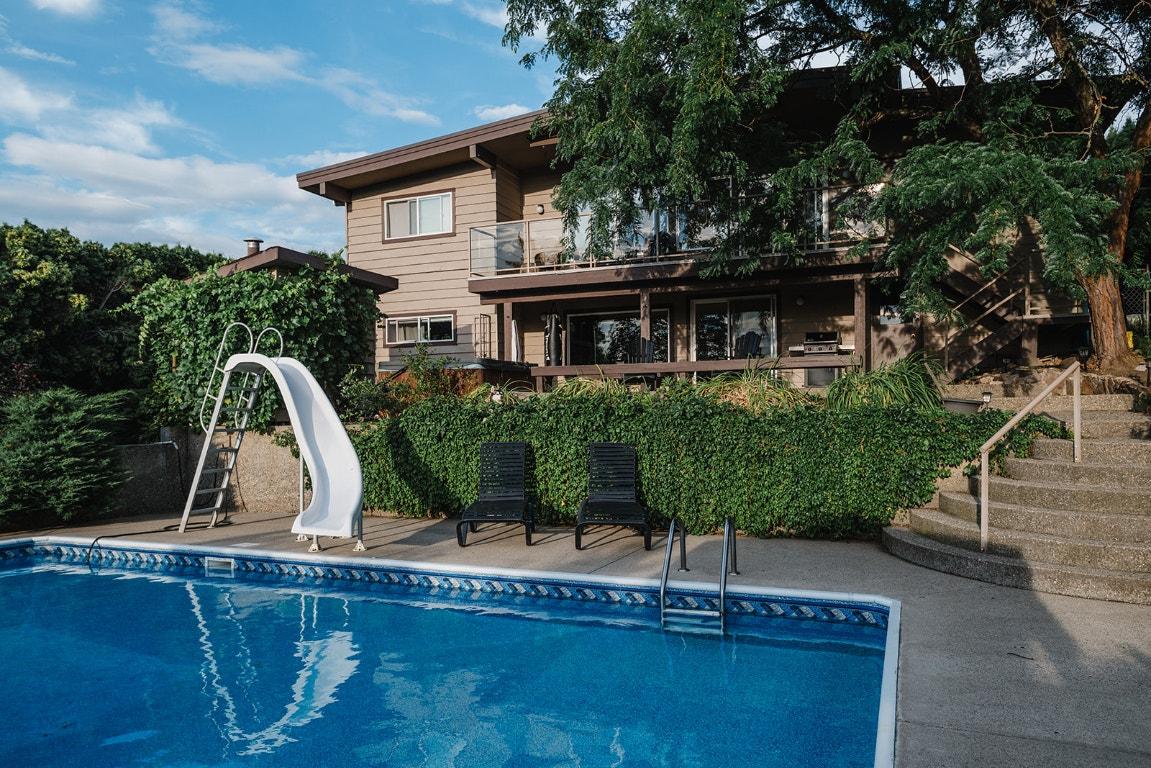
7200 Wyatt Way
Vernon, BC
Listing # 10344497
$1,174,000
4 Beds
/ 2+1 Baths
$1,174,000
7200 Wyatt Way Vernon, BC
Listing # 10344497
4 Beds
/ 2+1 Baths
2431 FEETSQ
This stunning 4-bedroom, 3- bathroom home offers the perfect blend of style, comfort and location. Recently updated, it features a brand new kitchen with modern finishes throughout, spacious living areas, and an open-concept layout ideal for entertaining. Step outside to your [private backyard retreat- complete with a in ground pool, lush landscaping, and plenty of space to relax or host gatherings. All just minutes from the beach! This home is the ideal mix of contemporary and cozy, all thanks to the lengthy list of upgrades completed in 2023/2024. That list includes, new windows, new furnace & AC, hot water tank and HVAC, new hard cover for the pool, new fireplace mantle and area, engineered hardwood installed, new stairs and railing, new front entrance built-ins, pot lights installed, new kitchen appliances and new washer & dryer. Custom millwork throughout. Looking for those little extras? Look no further, this home has a few, heated floors in the two of the bathrooms, check. Massive laundry room, check. Tons of storage, check. Workshop under the garage, check. Plum tree, raspberries, blueberries and strawberries, check. Fully irrigated yard, check. Close to schools, beaches, parks and transit, check. Come see this special property for yourself! All measurements are approximate and Buyer should verify if deemed important.
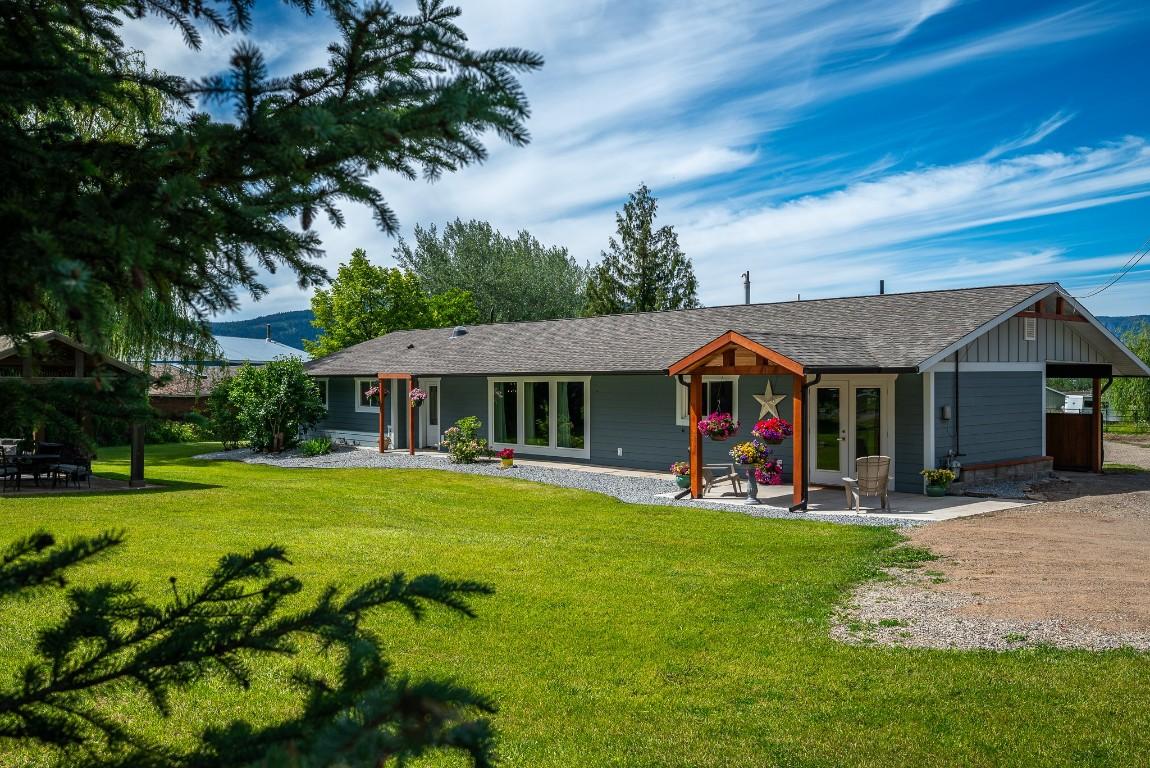
1617 Eagle Rock Road
Armstrong, BC
Listing # 10353786
$1,194,000
3 Beds
/ 2+1 Baths
$1,194,000
1617 Eagle Rock Road Armstrong, BC
Listing # 10353786
3 Beds
/ 2+1 Baths
1913 FEETSQ
Welcome to this highly energy efficient, 3.35-acre property with mountain and valley views that offers an exquisite blend of modern luxury and serene country living. Newly renovated from top to bottom, the single family rancher, which is much more spacious than it looks from outside, promises a lifestyle of comfort and sophistication. From the moment you step inside, the attention to detail and high quality workmanship is evident, with upgrades including kitchen and bathrooms, appliances, flooring, lighting, furnace, A/C, hot water on demand, windows, electrical, plumbing, roof - and many more - making this home feel brand new! The layout showcases a chef's kitchen, with three bedrooms at one end of the home, and a large family room at the other. Outside, there is lots of parking space, and the quiet front yard with gazebo is perfect for entertaining. For those with a penchant for hobbies or business ventures, an additional 1400 square foot shop is a dream come true. This versatile space has multiple storage rooms, and both plumbing and wiring in place. The property is supported by 400 amps and an artesian well with great water output that keeps the fully page fenced property green all summer. A large barn with several stalls and a tack room rounds out the property. Other features include a private fenced yard, wiring for a hot tub, and two RV spots with power, septic, and water hookups ready to go. Don't miss out on your chance to own a beautiful homestead close to town!
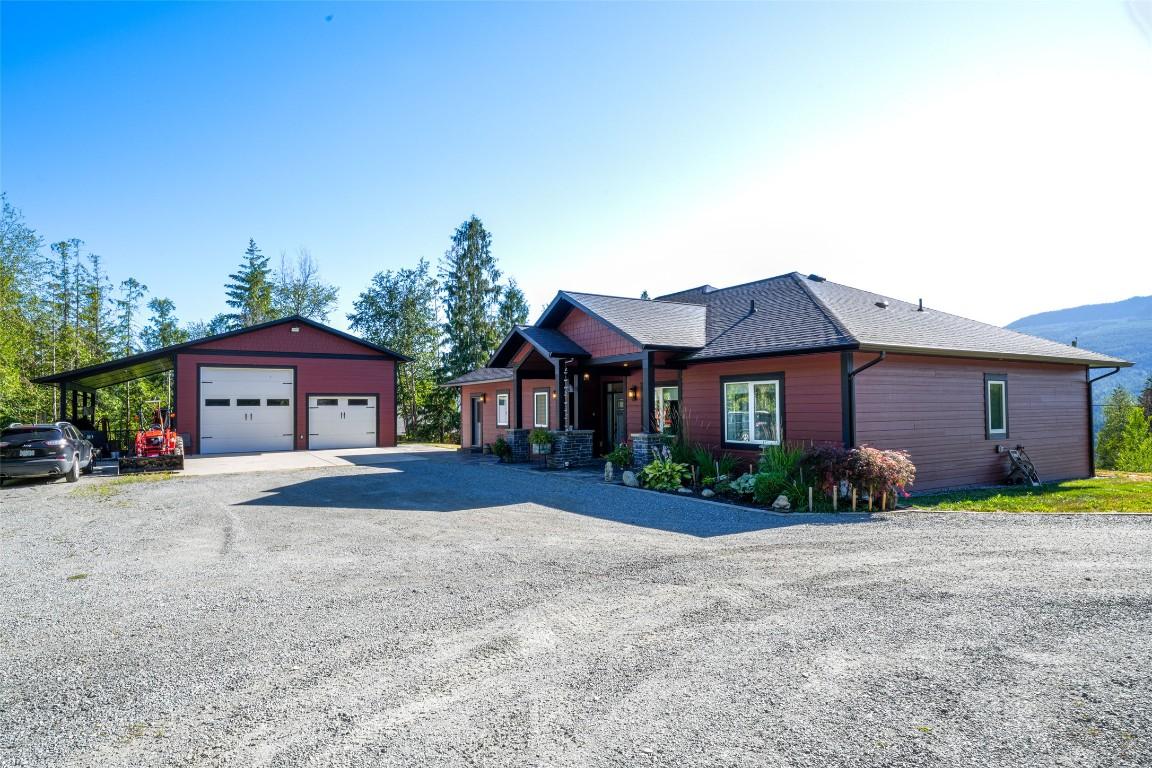
6209 Tatlow Road
Salmon Arm, BC
Listing # 10341183
$1,195,000
3 Beds
/ 3 Baths
$1,195,000
6209 Tatlow Road Salmon Arm, BC
Listing # 10341183
3 Beds
/ 3 Baths
2250 FEETSQ
Welcome to sprawling elegance in this custom built 2250 sqft rancher built with insulated concrete forms(ICF). So many tasteful details such as high vaulted ceilings with open beams and shiplap insides, vaulted ceilings in great room and a beautiful floor-to-ceiling stone gas fireplace. Hardwood floors grace the home throughout the main living areas & crown molding finishes the walls in all the bedrooms & den. The gourmet kitchen offers abundant cupboard & counter space with a large granite top island and the coolest light fixtures. Spacious rooms with a primary that boasts a large ensuite complete with soaker tub & separate tiled shower. Sit out on the covered patio and enjoy a beautiful mountain and valley views. Anyone would be over the moon for the 30 x 30 workshop with 200 amp power and has an RV and welding outlet. The shop is insulated and is currently not heated but has a gas line to it ready for hook-up. There is also a very convenient 2pc bath! The well has 2gpm with an additional 1500 gallon cistern for ample water. All of this on a manageable 2.47 acres in a rural setting just minutes into Salmon Arm or Enderby.

711 Mt Thor Drive
Coldstream, BC
Listing # 10351298
$1,195,000
4 Beds
/ 3 Baths
$1,195,000
711 Mt Thor Drive Coldstream, BC
Listing # 10351298
4 Beds
/ 3 Baths
3545 FEETSQ
Welcome to 711 Mt Thor Drive, a stunning home perched on the desirable Coldstream side of Middleton Mountain, offering breathtaking views of the iconic Kalamalka Lake. This spacious and beautifully maintained residence features 4 generous bedrooms, 3 full bathrooms, and bright, expansive windows that fill the home with natural light while showcasing the incredible views. The functional kitchen is outfitted with new stainless steel appliances, making it a perfect space for both everyday living. Enjoy seamless indoor/outdoor living with main floor walkout access to your fully fenced backyard, complete with a deck and an inviting hot tub ideal for relaxing. The lower level offers exceptional flexibility, with ample space that can accommodate multigenerational living or serve as a mortgage helper/income suite. Love the outdoors? The pool-sized backyard is a blank canvas ready for your landscaping dreams. And for the auto enthusiast or those needing extra storage, the 3-car garage offers plenty of room. This property is the full package and its located on a no through street too!

4230 20 Street
Salmon Arm, BC
Listing # 10350965
$1,198,000
3 Beds
/ 2+1 Baths
$1,198,000
4230 20 Street Salmon Arm, BC
Listing # 10350965
3 Beds
/ 2+1 Baths
2640 FEETSQ
EXCEPTIONAL Custom-Built Home with Panoramic Views Nestled on a tranquil .44-acre lot in Northeast Salmon Arm, this METICULOUSLY crafted home offers stunning views of Shuswap Lake & the mountains. Backing onto to an ALR meadow, it ensures serenity and privacy. The main floor features a BEAUTIFUL spacious master suite, large laundry room, & open-concept living areas with elegant tamarack hardwood flooring & GORGEOUS wrap around deck. The gourmet kitchen boasts quartz countertops, an oversized island, soft-close cabinetry & walk-in pantry. The bright lower walk-out level includes two large bedrooms, a family room with recessed lighting & bright home office/flex space. A large storage rm keeps living spaces organized. A 768 sq.ft. detached garage/shop offers three bays, including one with an extra-tall garage door for larger vehicles, it provides versatile storage & workspace. The property also accommodates up to 12 vehicles, with designated spaces for the RV & Boat. Landscaping is designed for low-maintenance living, featuring a multi-zone irrigation system, level lawn & space for a potential pool. Walking trails are accessible from the doorstep. This Green Energy home is equipped with solar panels, covering annual hydro costs, plus a state-of-the-art heat pump & HRV system for efficient climate control. Just minutes from Shuswap Lake, this SUPERIOR home balances luxury, functionality & sustainability, ideal for "lock-and-leave" living.
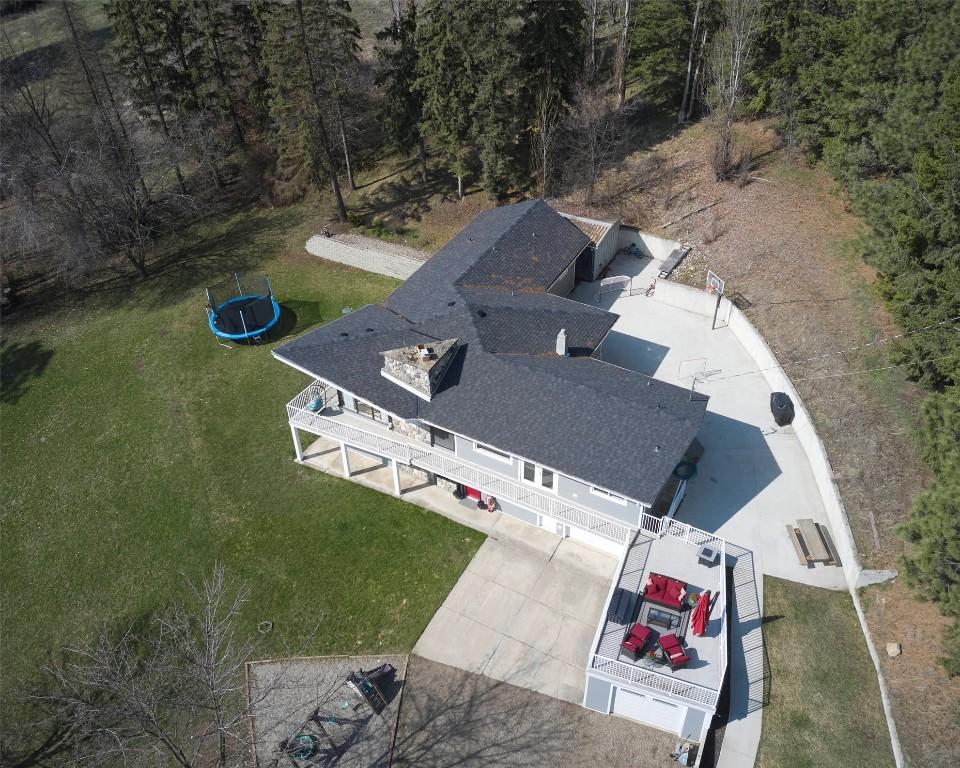
5719 6 Highway
Coldstream, BC
Listing # 10352691
$1,199,000
4 Beds
/ 3 Baths
$1,199,000
5719 6 Highway Coldstream, BC
Listing # 10352691
4 Beds
/ 3 Baths
3064 FEETSQ
Incredible opportunity to own a fantastic family oriented acreage with in law suite! This lovely home has many updates throughout including new custom kitchen, Hardie siding and new roof. Situated on 5 southern facing acres of sloped land and positioned nicely in the middle gives this home a fantastic view, amazing sun and takes full advantage of its unique V shape. Lots of room for the kids to play on flat yard space and large concrete pad area behind the home, perfect for all things on wheels and hockey. Enjoy ample parking for all your toys, rv’s and boats. Peace of mind with 2 septic systems, newer a/c, furnace and hot water tank. Come and find your way up the well maintained long private drive. Book your showing today.

16864 Gatzke Road
Oyama, BC
Listing # 10356597
$1,199,000
4 Beds
/ 3 Baths
$1,199,000
16864 Gatzke Road Oyama, BC
Listing # 10356597
4 Beds
/ 3 Baths
2844 FEETSQ
Pride of Ownership & Breathtaking Lake Views in Oyama! Offered for the first time by the original owner, this meticulously maintained home sits on 5 acres of serene privacy, offering stunning panoramic views of Kalamalka Lake. From the moment you enter via the long driveway, you’ll appreciate the peaceful setting and thoughtful design. Step inside the grand foyer and into a bright, spacious layout designed to capture the beauty of its surroundings. The main level features a large kitchen that opens to the cozy family room with a gas fireplace. Enjoy meals with a view from the formal dining room or relax in the expansive living room, both showcasing oversized windows that frame breathtaking lake vistas. Step out onto the large sundeck off the dining area or enjoy your morning coffee from the covered deck off the breakfast nook. The main floor also features the primary bedroom with a 4-piece ensuite and lake views, plus two additional bedrooms and a full bathroom. Downstairs, you'll find a separate entrance to a self-contained 1-bedroom in-law suite—complete with its own kitchen, bathroom, and living room, all with lake views, making it ideal for extended family or guests. Additional highlights include: Double garage with adjacent storage/workshop space. Two high-efficiency heating systems. Ample parking for RVs. Private fire pit area. Water supplied by a licensed community co-op system (lake intake with reservoir). Shared driveway snow removal agreement with neighbor.
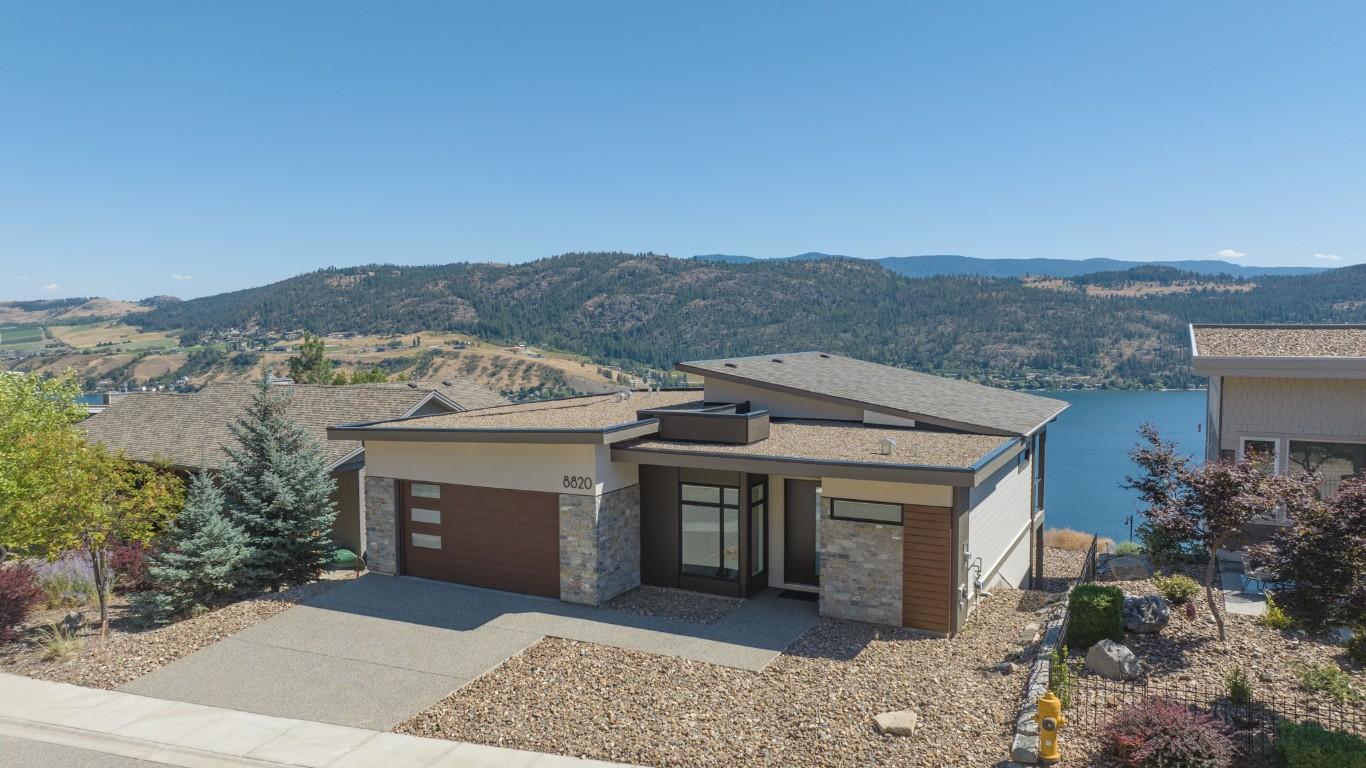
8820 Oxford Road
Vernon, BC
Listing # 10357858
$1,224,900
3 Beds
/ 2+1 Baths
$1,224,900
8820 Oxford Road Vernon, BC
Listing # 10357858
3 Beds
/ 2+1 Baths
2937 FEETSQ
Views, views, views! Welcome to your serene escape! This breathtaking property offers unparalleled lake views and presents a perfect blend of luxury, comfort, and nature. Nestled in a tranquil neighbourhood, this home is ideal for those seeking a peaceful lifestyle while still enjoying easy access to local amenities. Step outside to your expansive deck/patio, where you can unwind with a morning coffee or host summer barbecues overlooking the pristine water. The master suite is a true oasis, complete with stunning lake views, a walk-in closet, and a spa-like en-suite bath. Additional bedrooms are spacious and inviting, perfect for family or guests. The open-concept living and dining area is perfect for entertaining, with ample space for family gatherings or cozy nights in. The elegant fireplace adds warmth and charm to the atmosphere. Don’t miss this opportunity to own a slice of paradise in this modern masterpiece with captivating lake views! Schedule your private tour today and experience the beauty of lakeside living for yourself in a brand new home! Contact us for more details!
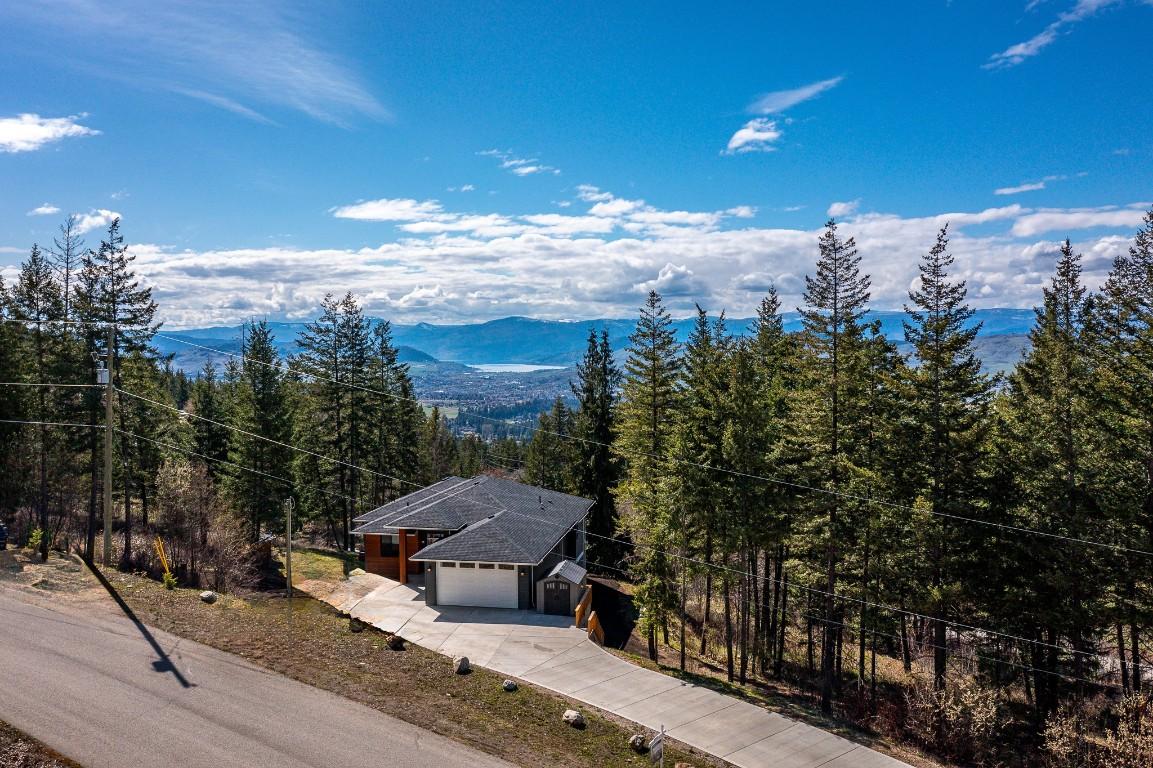
5720 Hartnell Road
Vernon, BC
Listing # 10340693
$1,279,000
4 Beds
/ 3 Baths
$1,279,000
5720 Hartnell Road Vernon, BC
Listing # 10340693
4 Beds
/ 3 Baths
3569 FEETSQ
Nestled on 2.7 acres of private, treed serenity, this custom-built 4-bedroom, 3-bathroom rancher (2019) offers the perfect blend of luxury, functionality, and nature. The bright, open-concept main level showcases panoramic lake and valley views and seamless indoor-outdoor living. A massive covered deck extends your entertaining space, perfect for soaking in the scenery year-round. The daylight walkout basement adds incredible versatility, featuring a wet bar area (potential for a suite), tons of storage, and an 18’ x 19’ workshop with exterior access—ideal for hobbyists or extra workspace. Need more? There’s ample room to build a detached shop!Located in sought-after North BX, this property is a haven for outdoor enthusiasts, with Crown Land nearby for hiking, biking, and exploring—yet still just minutes from town and all amenities. Privacy, views, and endless possibilities—this is the Okanagan lifestyle at its best!

