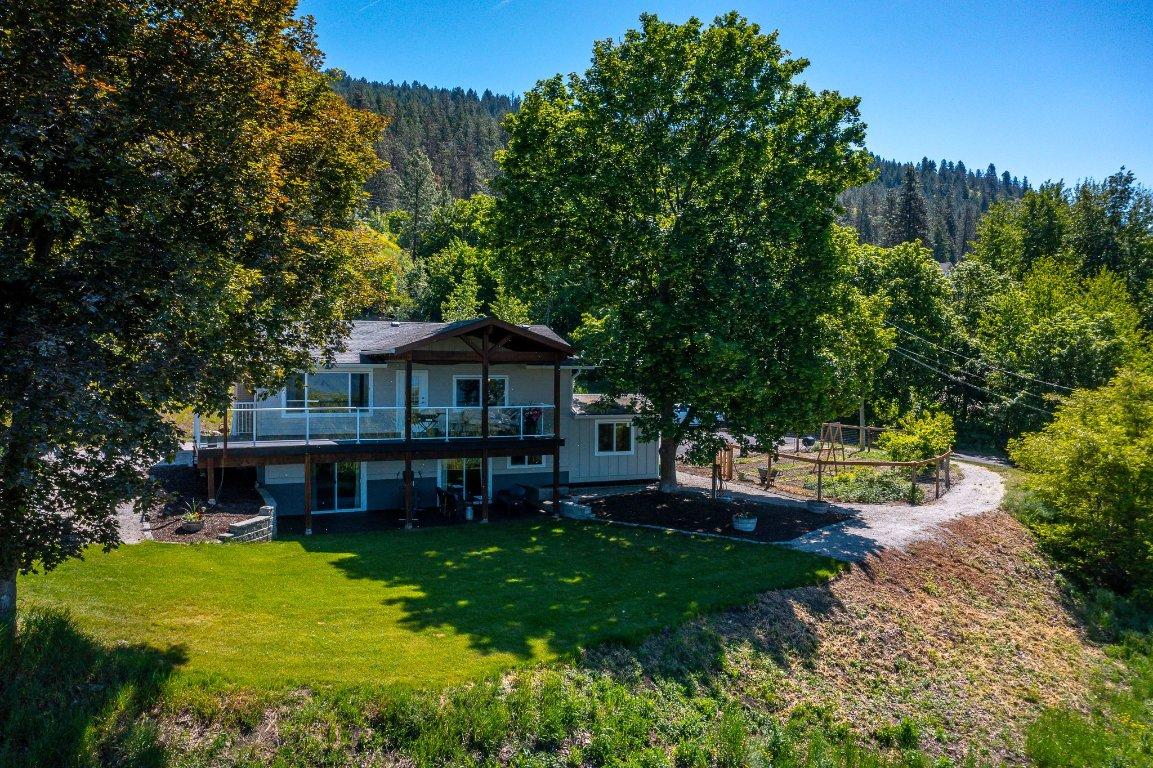For Sale
$1,124,000
3253
Phillips
Road,
Vernon,
BC
V1B 3H6
4 Beds
2 Baths
#10357097

