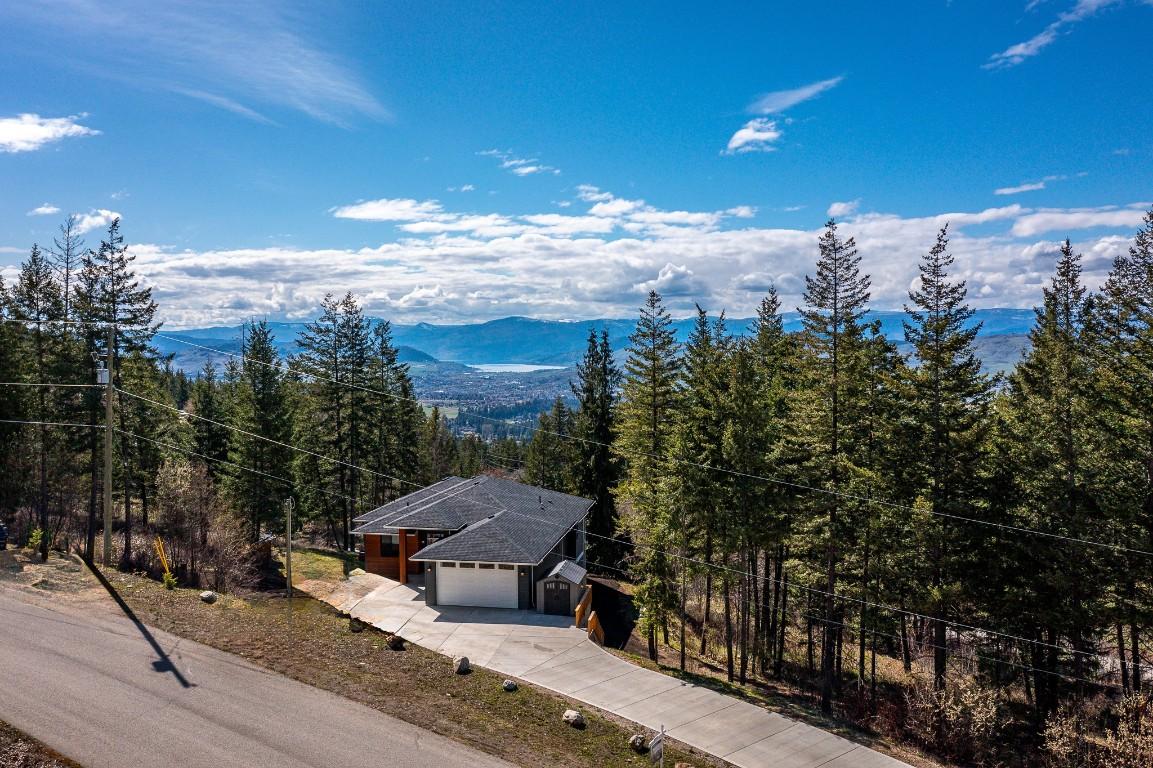For Sale
$1,279,000
5720
Hartnell
Road, 1,
Vernon,
BC
V1B 3J5
4 Beds
3 Baths
#10340693

