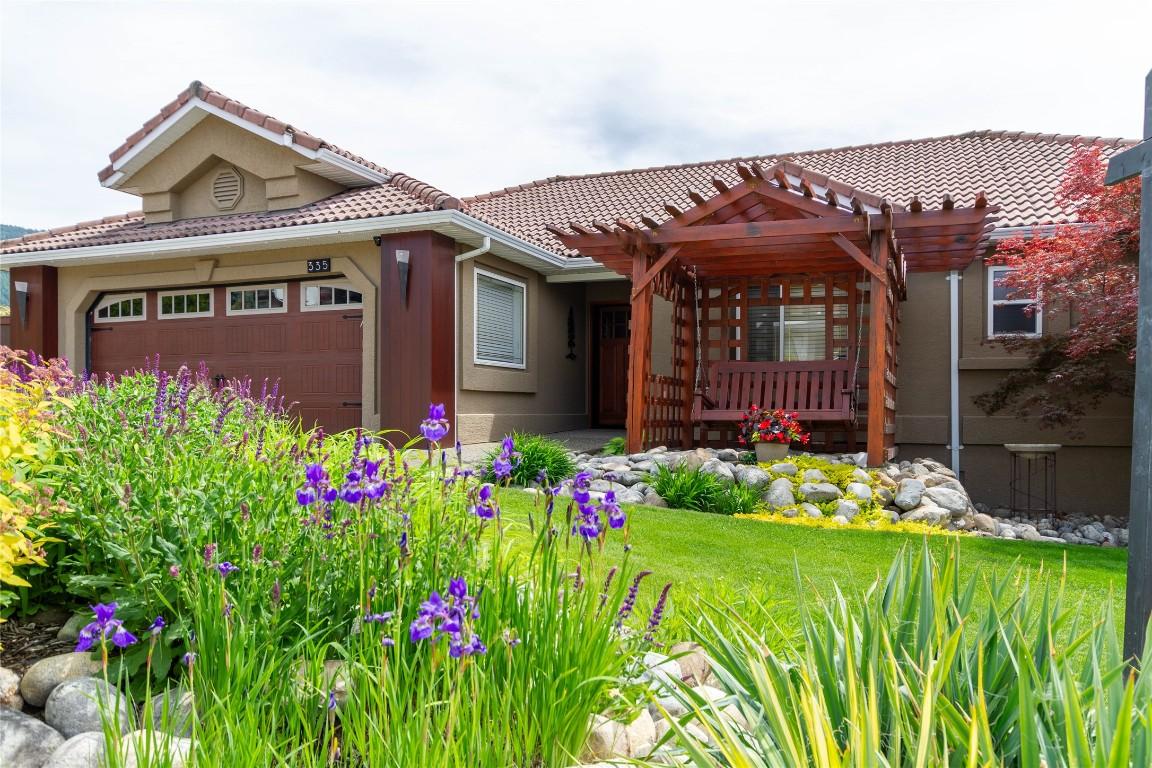For Sale
$1,099,000
335
Marmot
Court,
Vernon,
BC
V1B 2W8
5 Beds
3 Baths
#10349731

