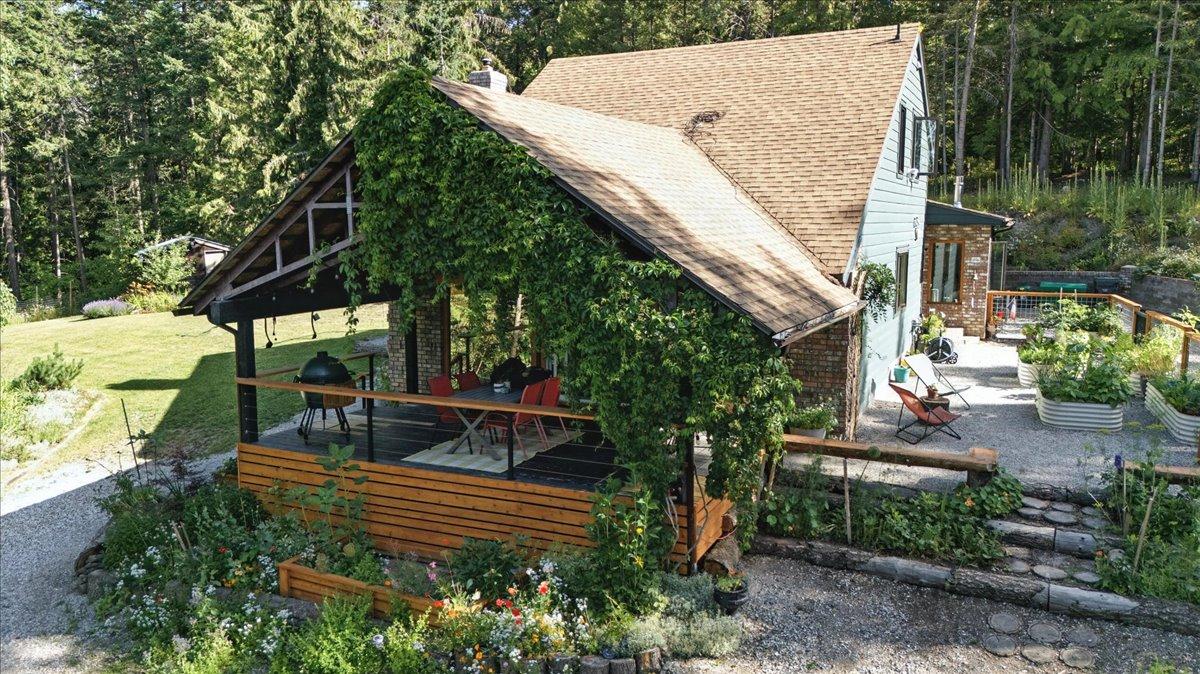For Sale
$1,400,000
8280
Rogers
Road,
Vernon,
BC
V1B 3M7
3 Beds
2 Baths
#10356006

