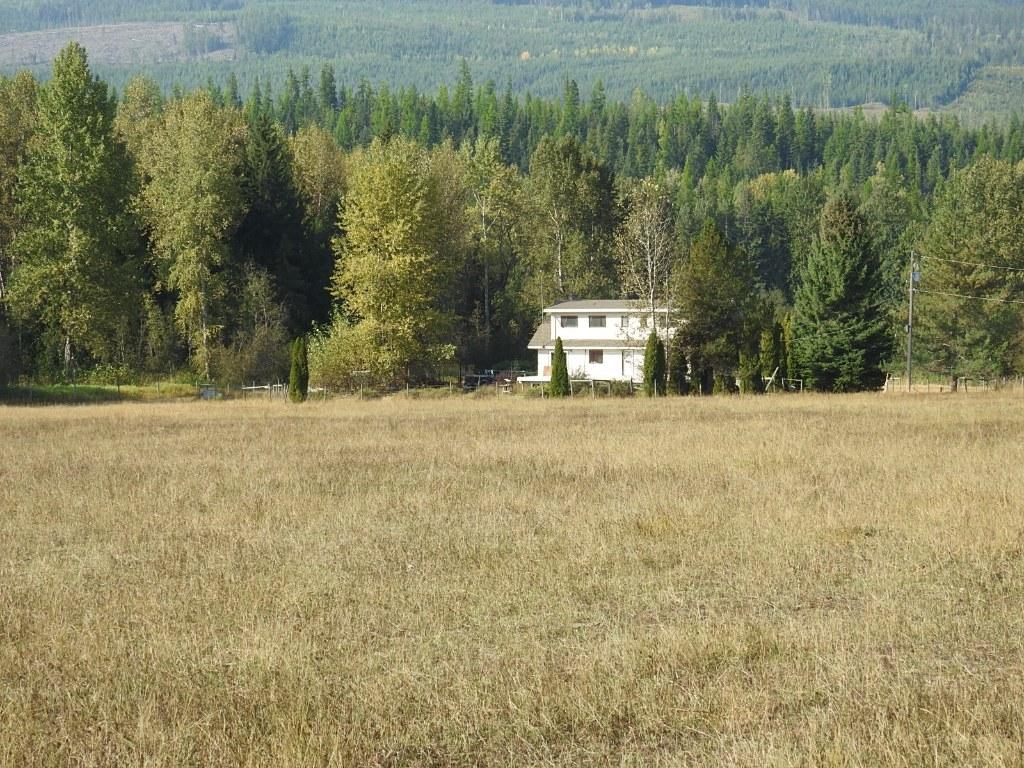For Sale
$1,485,000
1852
Trinity Valley
Road,
Lumby,
BC
V0E 2G4
3 Beds
2+1 Baths
#10364854

