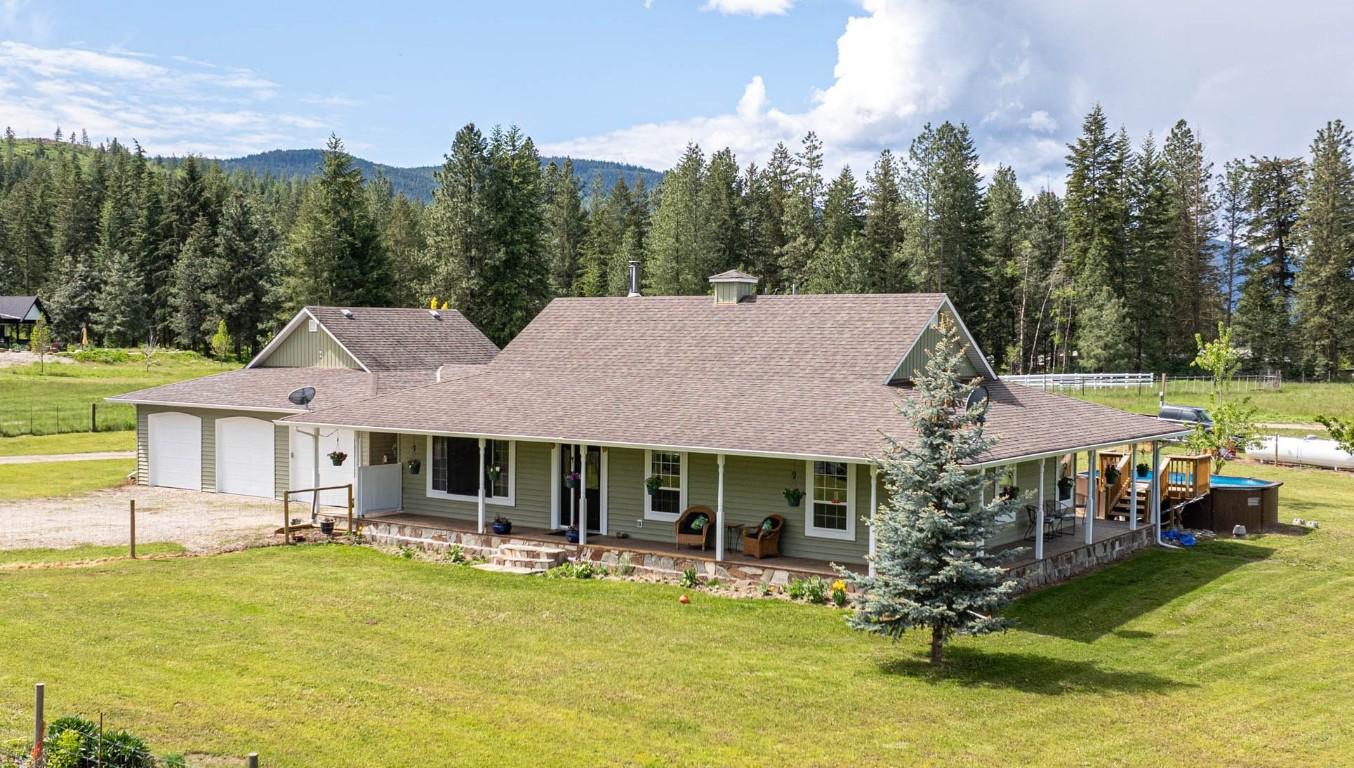For Sale
$1,260,000
4858
Salmon River
Road,
Spallumcheen,
BC
V0E 1B4
3 Beds
2 Baths
#10347783

