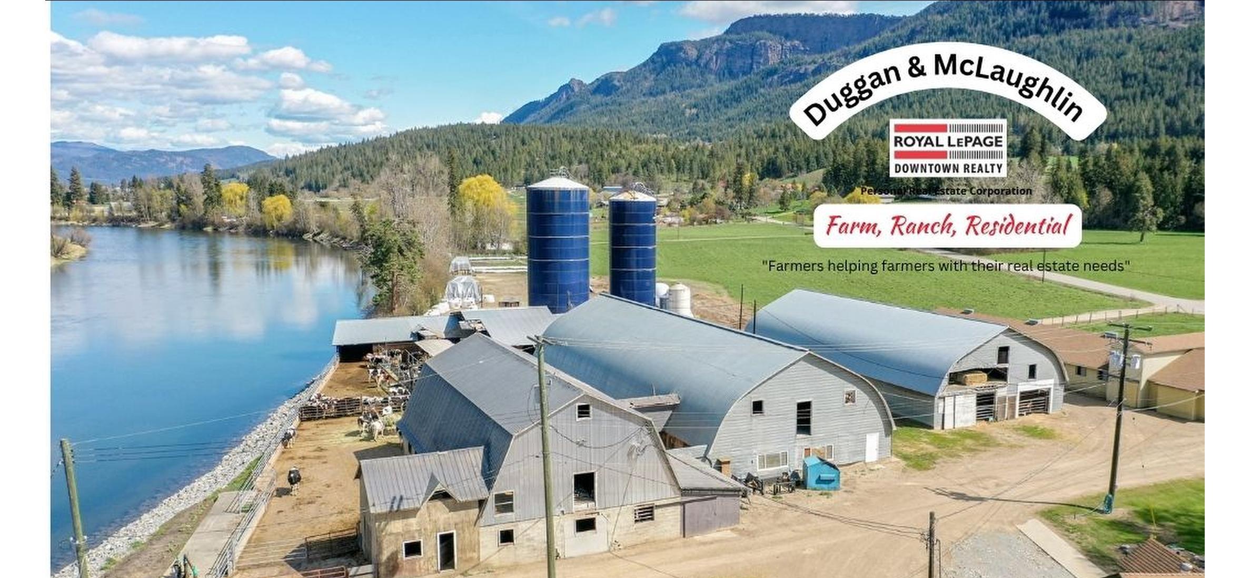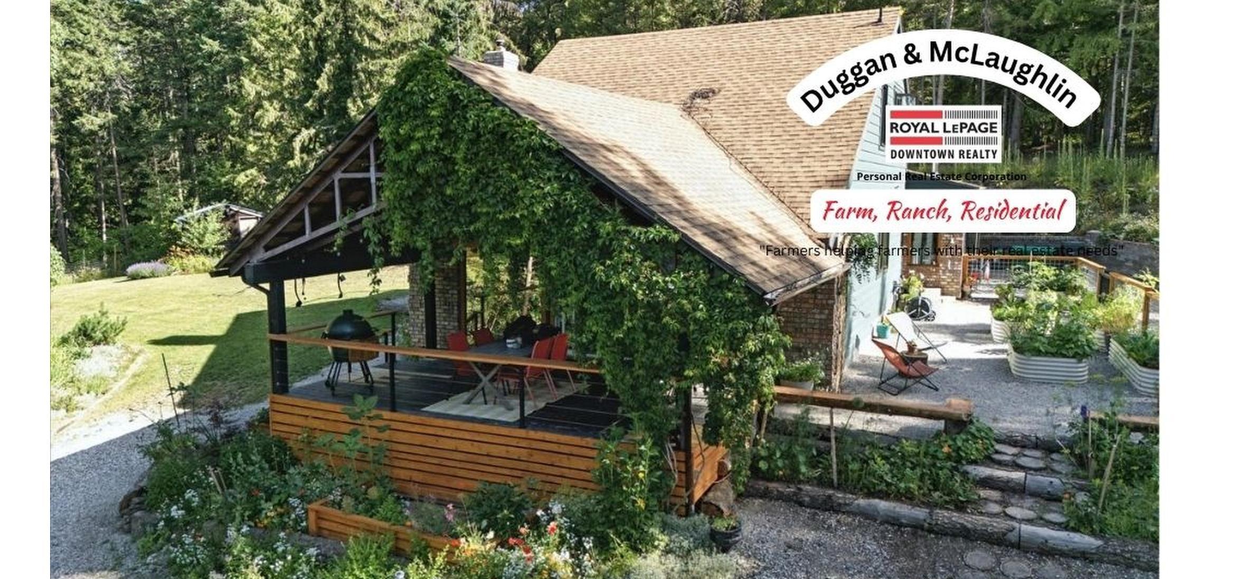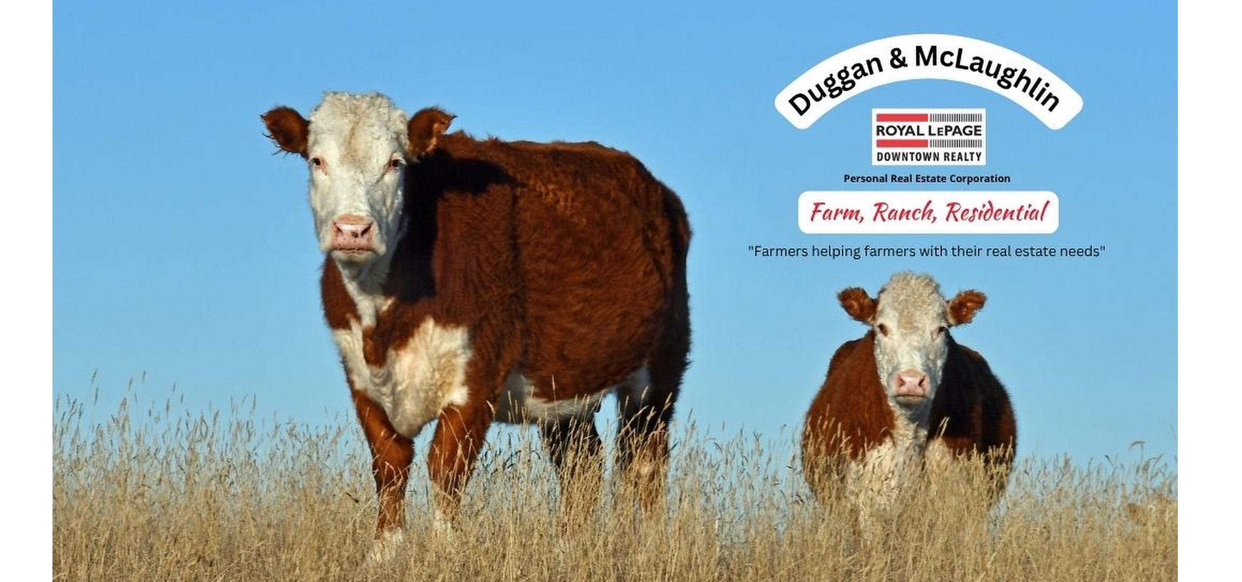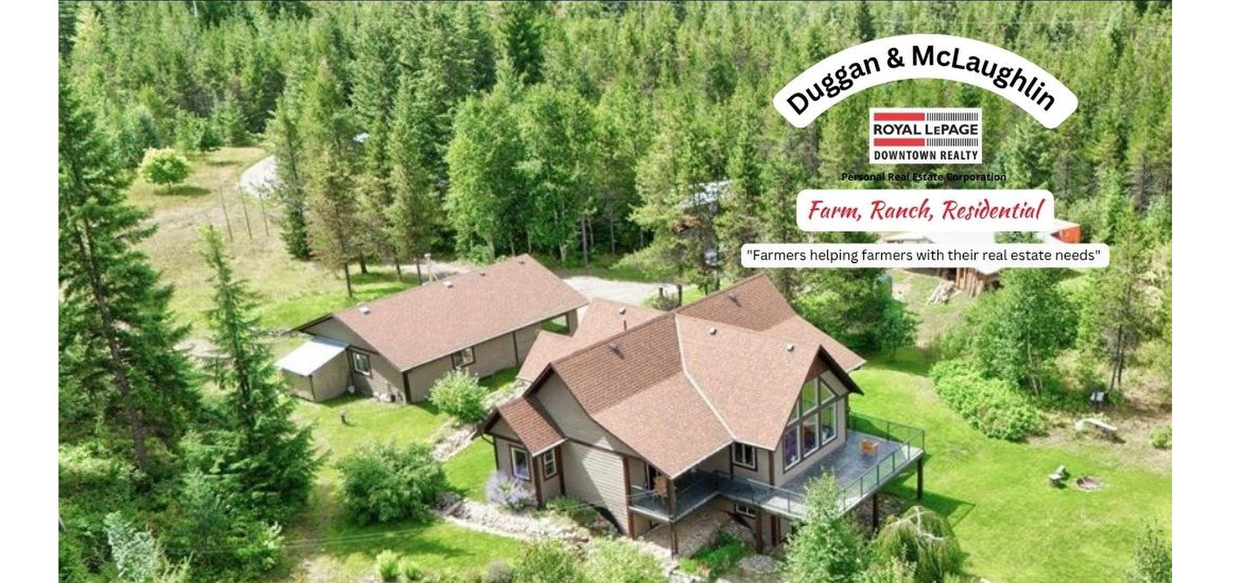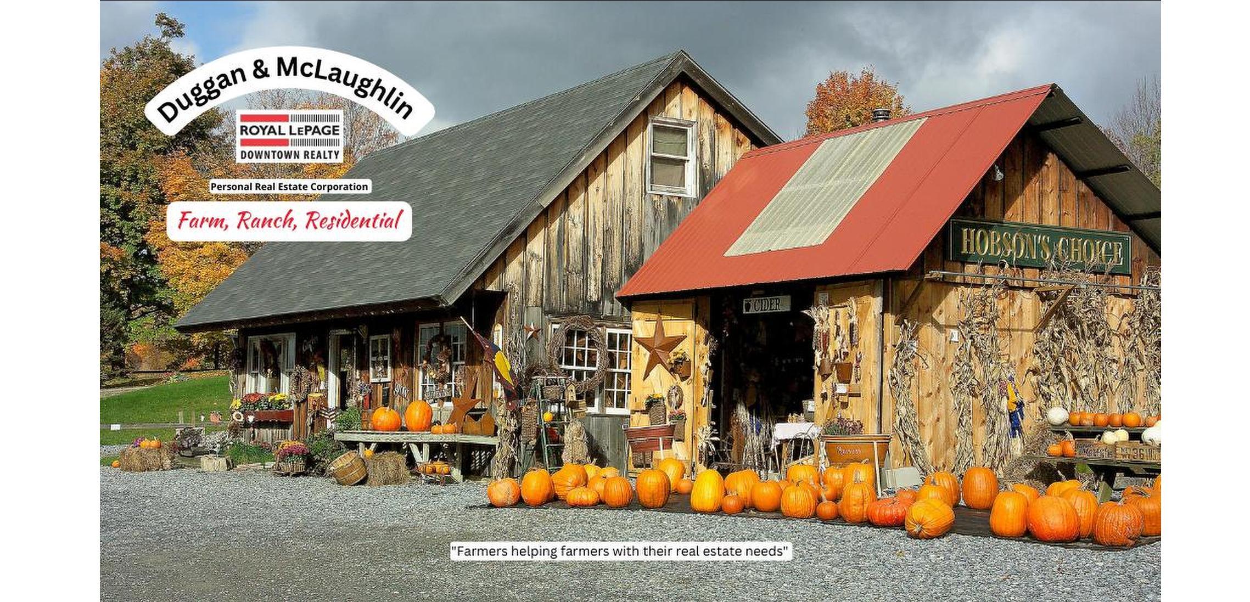Listings
All fields with an asterisk (*) are mandatory.
Invalid email address.
The security code entered does not match.
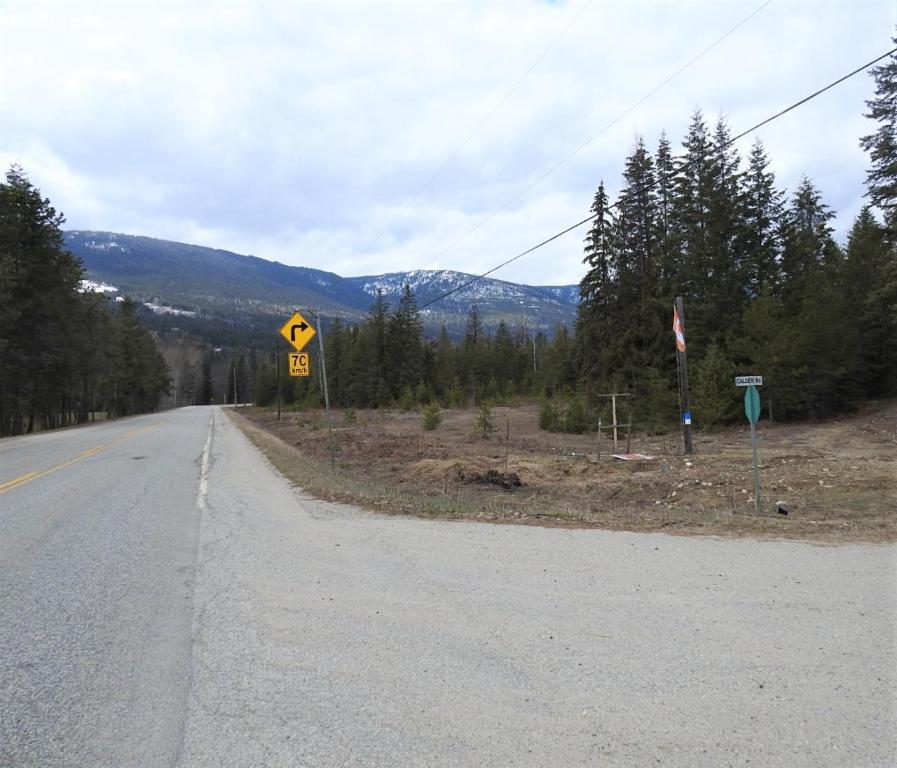
9700 6 Highway
Edgewood, BC
Listing # 2477581KO
$348,000
$348,000
9700 6 Highway Edgewood, BC
Listing # 2477581KO
Beautiful 10 acre property (zoned C-3, Tourist Commercial) situated along Hwy.#6, which runs directly from the North Okanagan to the Kootenays. The 10 acres are mostly flat with hydro service already established on the property. The land is nicely treed and very park-like. Buildings include a large 24' x 40' open front Storage Shed and a C-Can of little value. Very attractive property ready for your dream home, and if you wish, establish a business at the same time. Easy to view, call or email for an information package .

9700 6 Highway
Edgewood, British Columbia
Listing # 2477581
$348,000
$348,000
9700 6 Highway Edgewood, British Columbia
Listing # 2477581
Beautiful 10 acre property (zoned C-3, Tourist Commercial) situated along Hwy.#6, which runs directly from the North Okanagan to the Kootenays. The 10 acres are mostly flat with hydro service already established on the property. The land is nicely treed and very park-like. Buildings include a large 24' x 40' open front Storage Shed and a C-Can of little value. Very attractive property ready for your dream home, and if you wish, establish a business at the same time. Easy to view, call or email for an information package . (id:27)

2180 Fletcher Street
Armstrong, BC
Listing # 10366582
$425,000
2 Beds
/ 2 Baths
$425,000
2180 Fletcher Street Armstrong, BC
Listing # 10366582
2 Beds
/ 2 Baths
1020 FEETSQ
Quick possession for this 2 bed/2 bath townhome in Armstrong. Very clean home in desirable Poplar Grove Estates. This home has a very functional updated kitchen, with newer cabinets and S/S appliances. Open living and dining rooms with newer laminate flooring throughout. Primary bedroom has 3 pce. ensuite bath (shower) and walk-in closet located at the rear of the unit . The other bedroom and 3 pce bath are located near the front of the townhome. In-suite laundry located in the main hallway. Out back you will find a 10ft x 25ft covered patio and private fenced back yard. Keep the snow off your vehicle under the 16ft x 20ft carport. Well managed strata with reasonable monthly fees. Easy walking distance to shopping and services.

144 Acres South Fork Road
Cherryville, BC
Listing # 10339844
$595,000
$595,000
144 Acres South Fork Road Cherryville, BC
Listing # 10339844
If privacy and a quiet rural property is in your sights, this is it! 144 acres of nicely treed property bordering Monashee Creek. "Off the grid" this property is accessed via Forest Service Rds. Mostly gentle rolling land with old skid trails throughout. Great recreational property with access to Crownland. Bring your snowmobiles, quads or horses. Build your getaway cottage just outside the community of Cherryville.

7160 97-A Highway
Grindrod, BC
Listing # 10319913
$840,000
$840,000
7160 97-A Highway Grindrod, BC
Listing # 10319913
24.74 acres of farmland with irrigation Water License on the Shuswap River for 21.5 acre feet with approximately 2000 ft of river frontage. Currently planted to field corn this property is located in the farming community of Enderby/Grindrod in the North Okanagan. Excellent land ready for your home and farming ideas. Hydro electric lines are available at the property line. Bring your ideas for your home, hobby farm or expand your current farming operation. Land currently irrigated by the neighbour's system, once purchased the buyer would be required to establish their own water works on the property and river.
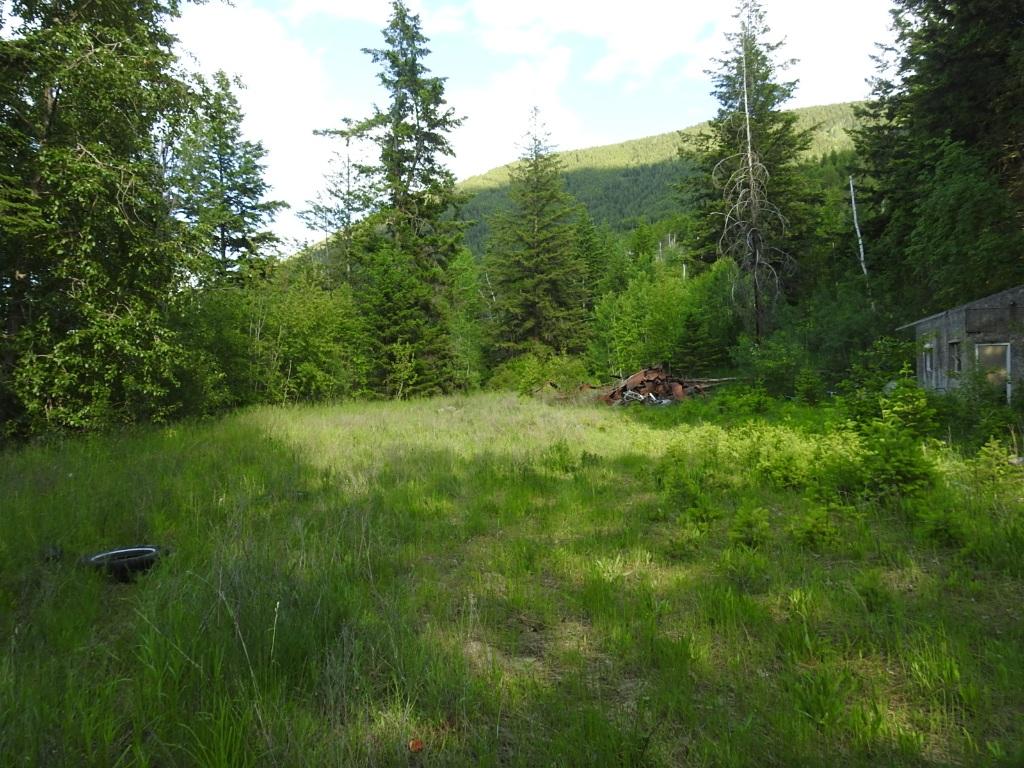
4345 Colebank Road
Falkland, BC
Listing # 10352475
$850,000
$850,000
4345 Colebank Road Falkland, BC
Listing # 10352475
160 acres of treed property located at the end of an easement access driveway. Beautiful valley views with a small pond and a couple of open pasture areas which would make good building sites. Hydro service available, power poles are located on the property. Domestic Water Licence from Hoath Brook for 500 G.P. Day. Private location with a quick drive to Vernon or Falkland. * Several derelict cars, RV's and falling down buildings on site. No timber cruise completed.

13071 Trewhitt Road
Lake Country, BC
Listing # 10367461
$1,148,000
3 Beds
/ 3+1 Baths
$1,148,000
13071 Trewhitt Road Lake Country, BC
Listing # 10367461
3 Beds
/ 3+1 Baths
2029 FEETSQ
PRICE REDUCED! Charming Cape Cod Retreat with Carriage Home in Oyama! Immaculate 3 bed / 2.5 bath Cape Cod style home on a beautifully landscaped .36-acre lot, complete with a private 1 bed / 1 bath Carriage Home perfect for guests, family, or extra income. Inside, the main floor features a bright, well-appointed kitchen with island and breakfast nook, opening to a cozy sunken family room with a gas fireplace. Sliding doors lead to a covered deck (8' x 11') where you can soak in breathtaking views of Wood Lake, orchards, and the Okanagan Valley ideal for BBQs or morning coffee. You’ll also find a formal dining room, inviting living room, laundry, and 2-piece bath on this level. Flooring includes a tasteful mix of oak hardwood, laminate, and carpet. Upstairs offers a spacious primary suite with walk-in closet and 3-piece ensuite, plus two additional bedrooms and a full bath perfect for families or guests. Outside, enjoy lush landscaping, flower beds, and ample parking for RVs and multiple vehicles. Serviced by municipal water, natural gas, and 200 Amp Main Panel. Located in the heart of Lake Country’s recreation paradise, just minutes from 3 lakes, beaches, boat launches, rail trails, wineries, and even ski hills, and only 10 minutes to Kelowna International Airport. Lake Country living at its finest come see why this gem is so special!

4134 Camelback Way
Vernon, BC
Listing # 10340637
$1,169,000
4 Beds
/ 3 Baths
$1,169,000
4134 Camelback Way Vernon, BC
Listing # 10340637
4 Beds
/ 3 Baths
2785 FEETSQ
Welcome to desirable Turtle Mountain! Come enjoy the beautiful unobstructed valley and lake views from this 4 bed/ 3 bath custom built home with in-law suite on a low maintenance lot. Main floor features large kitchen with gas range, Corian countertops, 9 ft eating bar and unique Zebra wood veneer cabinets. Off the kitchen is a eating nook with direct access to a covered patio with stamped concrete deck. The living room offers a tray ceiling, hardwood flooring and floor to ceiling gas stone fireplace. The primary bedroom has access to the covered deck along with a full 5 pce. ensuite bath and walk-in closet. Additional bedrm./den plus another full bathroom and laundry compliment this floor. Downstairs you will find the roomy, 2 bedroom/1 bath in-law suite with separate entrance and private patio. The home has an over sized 22'x26' double garage along with central A/C, new gas hot water tank , gas furnace, water softener and timber frame accents. Located close to shopping, city services and miles of walking/biking trails. Great property for young families, extended families or urban professionals.

1433 Sugar Lake Road
Cherryville, BC
Listing # 10337945
$1,239,000
3 Beds
/ 2+1 Baths
$1,239,000
1433 Sugar Lake Road Cherryville, BC
Listing # 10337945
3 Beds
/ 2+1 Baths
2326 FEETSQ
If its privacy and space you require, here it is! 60 acres with a newer 3 bed / 2.5 bath home with additional 1 bed/1 bath cottage and freestanding 30' x 40' garage/workshop. Evergreen trees line the driveway to an open area of approximately 5 acres where the home has clear view of distant snow capped mountains. Main Floor: The kitchen boasts granite counter tops hardwood cabinets and tiled floor. The kitchen is open to the dining and living room where the massive vaulted ceiling allows for ample light from the floor to ceiling windows. The flooring is scrapped hardwood with in-floor boiler heat keeping this living space warm and inviting. The primary bedroom is located on the main floor which has a 4 piece ensuite bath and walk through closet. There is an elevated wrap around concrete deck accessible from the kitchen and primary bedroom. Downstairs: Level walk-out basement with a large carpeted family room with 2 additional bedrooms, full bath, mechanical and cold room. The outbuildings consist of the small cottage with long term tenant, insulated garage/workshop with power, water, and concrete floor, plus 2 additional pole sheds for vehicle or mach. storage. Water is provided by drilled well indicating 10 GPM, as well as a domestic Water Licence off Switchback Creek. The home is heated with in-floor heat provided by remote wood boiler in the yard and electric baseboards for backup. Great recreational area, located close to Sugar Lake, Shuswap River & adjacent to Crownland.
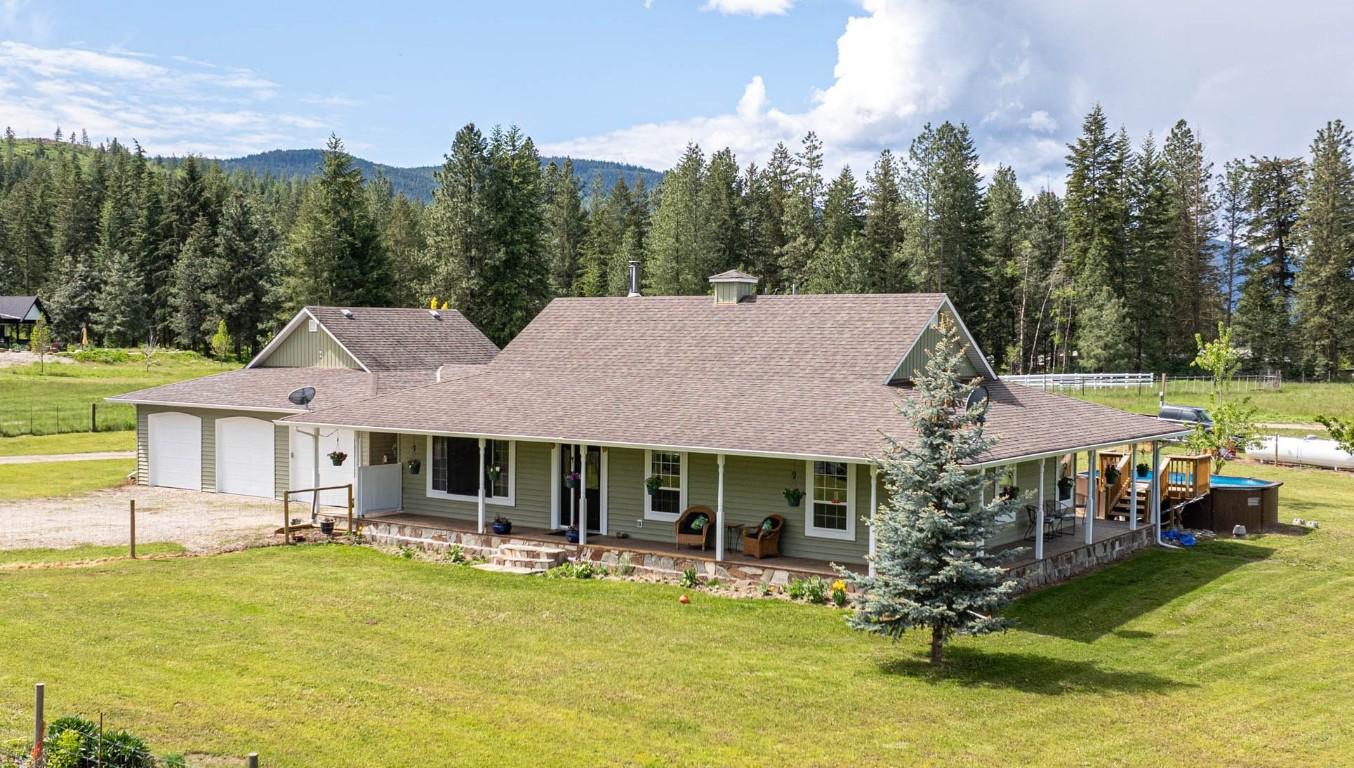
4858 Salmon River Road
Spallumcheen, BC
Listing # 10347783
$1,260,000
3 Beds
/ 2 Baths
$1,260,000
4858 Salmon River Road Spallumcheen, BC
Listing # 10347783
3 Beds
/ 2 Baths
1750 FEETSQ
11.90 acres of usable land with a 3 bed/2 bath rancher style home. Former nursery property with 35' x 100' heated Greenhouse with automated curtains. Private location on a no-through road. Home has updated kitchen with newer cabinets and appliances. Spacious Primary bedroom with 3 pce. ensuite bath. Living room has certified woodstove with in-floor heat throughout the home fired by a propane boiler, installed in 2020. Large triple garage with one bay used as a work shop. The property has several good outbuildings including 16'x30' insulated Shop and 16'x16' Tack Shed. For the horse enthusiast is a 80'x125' outdoor Riding Arena with sand base plus 2 paddocks with heated water troughs and 2 shelters. For the gardener is a large game fenced area with Raspberries, Strawberries and several fruit trees. Water is supplied by 2 Wells, 1 drilled and the other shallow producing 10 and 3.25 GPM respectively and stored in 2 large cisterns for domestic and agricultural use. For your guests is a RV hookup with 30 amp service as well as an above ground pool for those hot Okanagan summers. Located 10 minutes to Armstrong this property offers a great retreat from the busy city life with potential to carry on a nursery business or have a small hobby farm with cattle of horses. Quick possession possible.
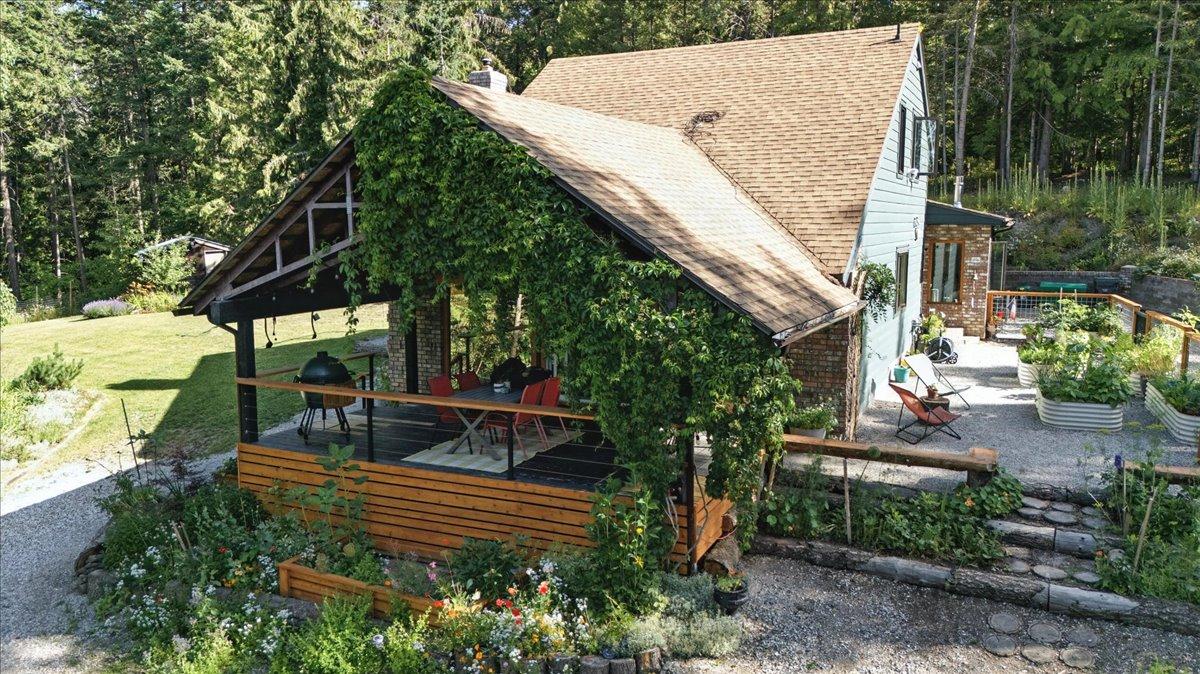
8280 Rogers Road
Vernon, BC
Listing # 10356006
$1,400,000
3 Beds
/ 2 Baths
$1,400,000
8280 Rogers Road Vernon, BC
Listing # 10356006
3 Beds
/ 2 Baths
1940 FEETSQ
This charming 3-bed, 2-bath home sits on 4.55 acres and offers thoughtfully designed living space across 1.5 floors. The main level features an open-concept layout that seamlessly blends the kitchen, living, and dining areas. The kitchen showcases custom light wood cabinetry, stainless steel appliances, and a large window that frames peaceful forest views. Adjacent to the kitchen, the spacious living room boasts vaulted ceilings, expansive windows, and sliding glass doors that open to a generous outdoor deck perfect for enjoying the natural surroundings. Two bedrooms, a stylish 3-piece bath, and a large laundry room with custom storage cabinets complete the main floor. Upstairs, the primary suite offers a tranquil retreat with a sleek ensuite featuring glass shower enclosures and floating vanities. A dedicated office space provides an ideal setup for remote work, and the primary bed opens onto a private deck for peaceful moments. Throughout the home, two gas stoves add warmth and character. Enjoy stunning forest views from nearly every room.f This warm and inviting home blends rural charm with modern convenience, located just minutes from the ski hill and local shops.Ideal for horse lovers or hobby farmers, the property is approximately 25% cleared and 75% forested, offering a balance of open space and privacy. Features include: A riding arena, Tack room, Hay storage, 2 livestock shelters. A rare combination of comfort, privacy, and accessibility it's truly a gem.
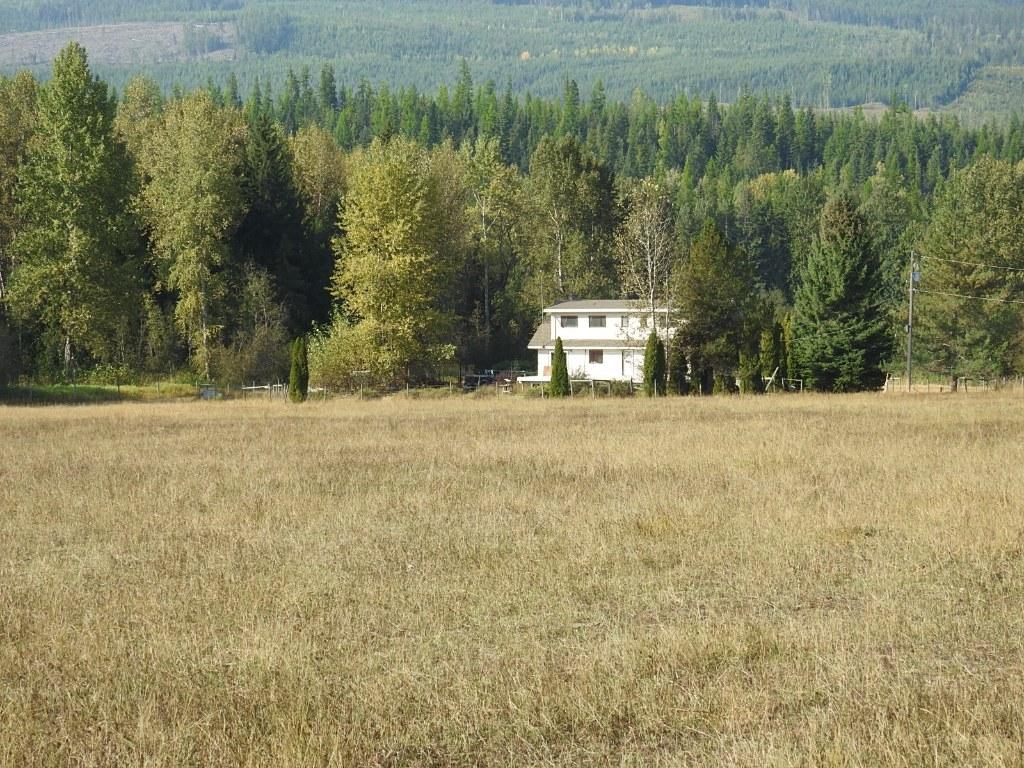
1852 Trinity Valley Road
Lumby, BC
Listing # 10364854
$1,485,000
3 Beds
/ 2+1 Baths
$1,485,000
1852 Trinity Valley Road Lumby, BC
Listing # 10364854
3 Beds
/ 2+1 Baths
1857 FEETSQ
360 Acres on 2 Titles with a comfortable 3 bed/2.5 bath home. There is approximately 20 open cleared acres with the balance of the property treed on rolling terrain. Trinity Creek leisurely flows through the property. The home is very functional with the main level having the Kitchen, Living/Dining, 2 pce. bath and family room. Upstairs are 3 ample sized bedrooms, with 2 full baths, one being an ensuite off the primary bedroom. The full unfinished basement is where the laundry and the wood/electric forced air furnace is located. There is a separate entrance to the basement. The large attached garage has plenty of room for 2 full sized vehicles. Water is provided by a drilled well. 200 amp power service to the home gives you plenty of electricity to expand your usage if you desire. This is a very beautiful and tranquil property located just past the 22 km marker from Lumby. Perfect for anyone looking to have privacy, raise some animals and have access to large acreage for wood cutting, recreation or generating some income.
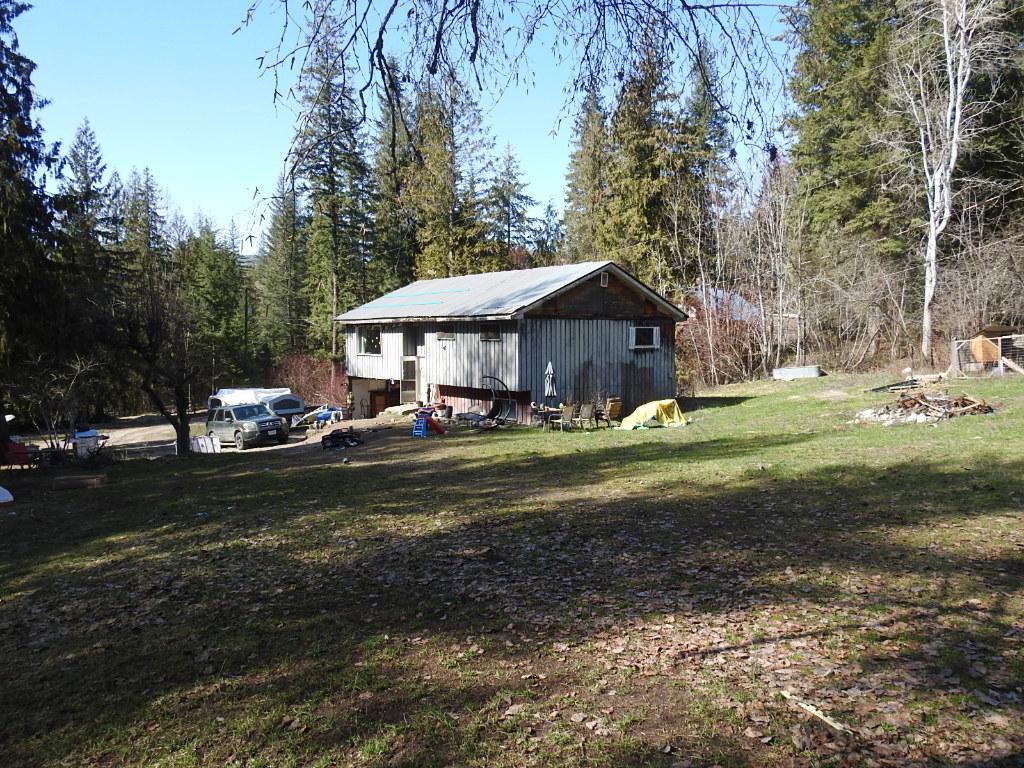
50 East Poirier Road
Mara, BC
Listing # 10308875
$1,700,000
3 Beds
/ 1 Baths
$1,700,000
50 East Poirier Road Mara, BC
Listing # 10308875
3 Beds
/ 1 Baths
1373 FEETSQ
160 acres of timbered property (timber cruise on file) with older home and cottage. Johnson Creek runs through the property along with several natural Springs. Open pastures totaling 7 - 10 acres. Located at the end of 2- no-through roads, Davey Rd. to the South and East Poirier Rd to the North. Terrain is rolling at the bottom to steeper near the top. Old skid trails run through the property allowing access to the corners. Hydro service available. Potential development with approximately 65% of the land located outside the ALR. Unique private property with many options for the right buyer.
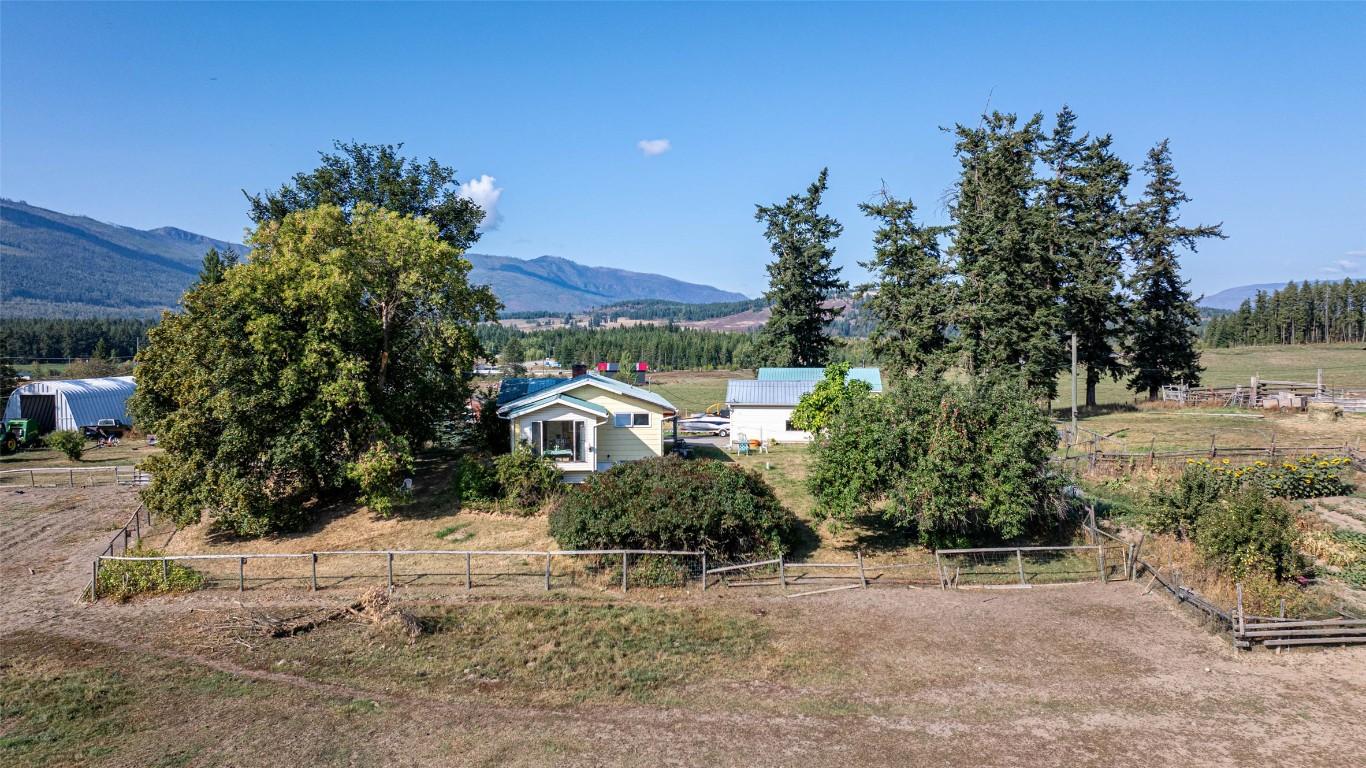
4210 White Lake Road
Tappen, BC
Listing # 10362758
$1,750,000
3 Beds
/ 2 Baths
$1,750,000
4210 White Lake Road Tappen, BC
Listing # 10362758
3 Beds
/ 2 Baths
1366 FEETSQ
If your looking for a good farm property for livestock this is it! 80 acres with a good home and numerous sturdy outbuildings. The home is a comfortable 3 bed/2 bath featuring beautiful real stone, wood burning fireplace with fan. Enjoy the sunrise with your morning coffee in the sunroom located at the east end of the home. Laundry and full bath are also located on this floor. Downstairs you will find the 3rd bedroom and 3 pce. bath. The home is heated and cooled with efficient geothermal. The outbuildings consist of a Shop 30'x28' with 12' role up door and 100 amp service and car hoist. Detached garage 24'x28 with 9' role up door, metal Quonset, 20'x29', Arch Rafter 33'x60'and Quonset 27'x60' with 2 x 12'x10' open ends, with concrete floor and roughed in bathroom. The land has approximately 60 acres of cropland and 20 acres of treed pasture divided into paddocks. There are several varieties of fruit trees, such as Plum, Apple and Cherry. Water is supplied by drilled wells to the home and for livestock watering. Located close to several recreational areas such as Shuswap Lake, White Lake and Blind Bay Golf Course. Shopping is minutes away in Salmon Arm or Sorrento. Great property ready for your ideas.
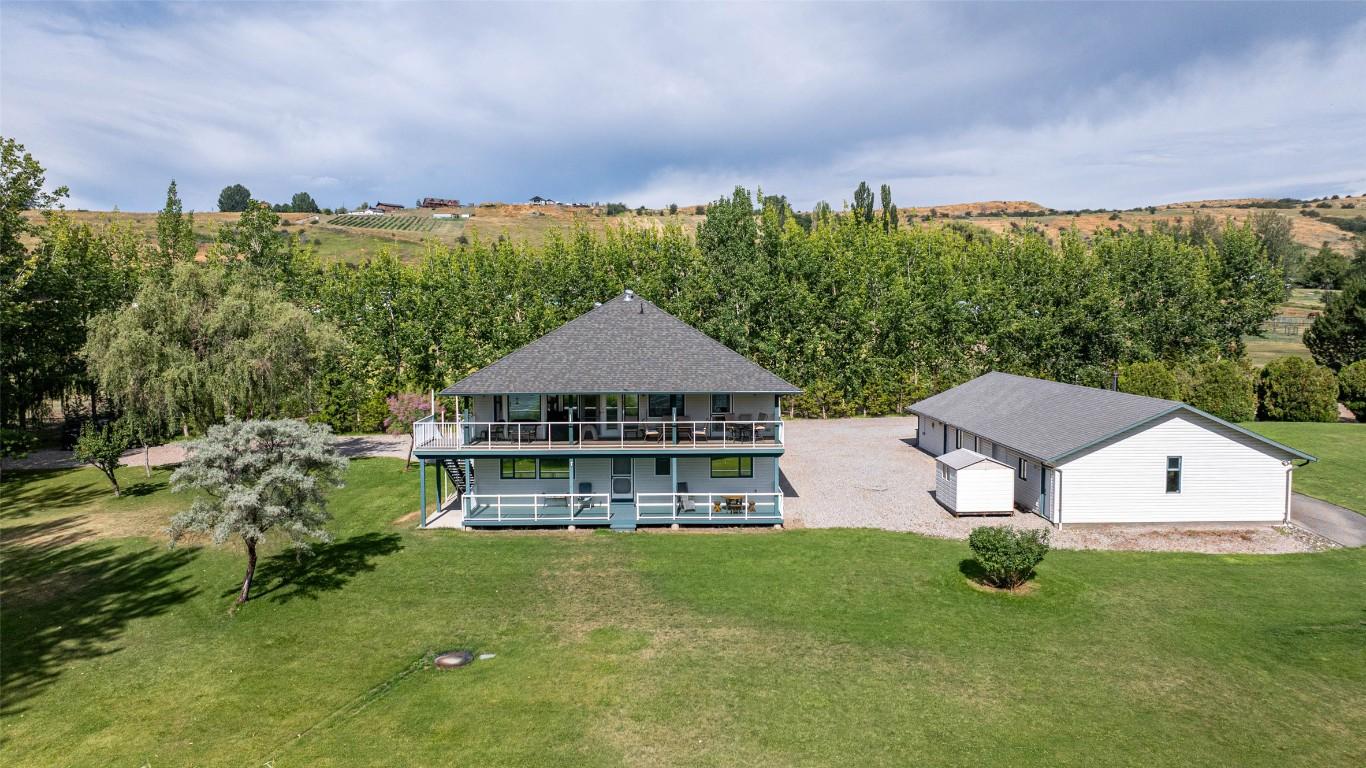
7821 Old Kamloops Road
Vernon, BC
Listing # 10355198
$1,995,000
6 Beds
/ 4+1 Baths
$1,995,000
7821 Old Kamloops Road Vernon, BC
Listing # 10355198
6 Beds
/ 4+1 Baths
3600 FEETSQ
One of a kind property on Swan Lake! 1.95 manicured acres with an immaculate 6 bed/4.5 bath home with 2 detached Shops for your auto or wdworking hobbies. The home is of quality construction on 2 full levels. From the spacious entrance follow the curved staircase to the upper main floor to find the open living and dining rooms then the kitchen with an Island/eating bar. Off the kitchen is direct access to the covered 10'x43' deck where you will sit and enjoy your morning coffee over looking the Lake and enjoying the song birds in this natural wildlife sanctuary. The primary bedroom is on this level with an attached 5 pce. ensuite bath and walk-in closet. 3 more bedrms. with a "Jack and Jill" bathrm conveniently situated between 2 of them as well as another full bath. Downstairs off the foyer is the office/den along with a 2 pce. powder room. Also on the ground floor is an oversized family room with gas fireplace, 2 remaining bedrms, full bathrm and laundry. The ground floor could easily be converted to a separate suite with the side entrance and covered 10' x 43' patio. Outbuildings include a 32'W x70L'x 8'H' insulated/partitioned Shop with 200 amp service with roughed in plumbing, 2nd Shop is 30'W x 50'L x 16'H with 2x14' roll up door with 100 amp service. The landscaping includes a stone water fountain and pond along with ample lawns and mature trees. The home is heated with Gas forced air furnace and cooled with central A/C. Water via drilled Well. All perimeter fenced.
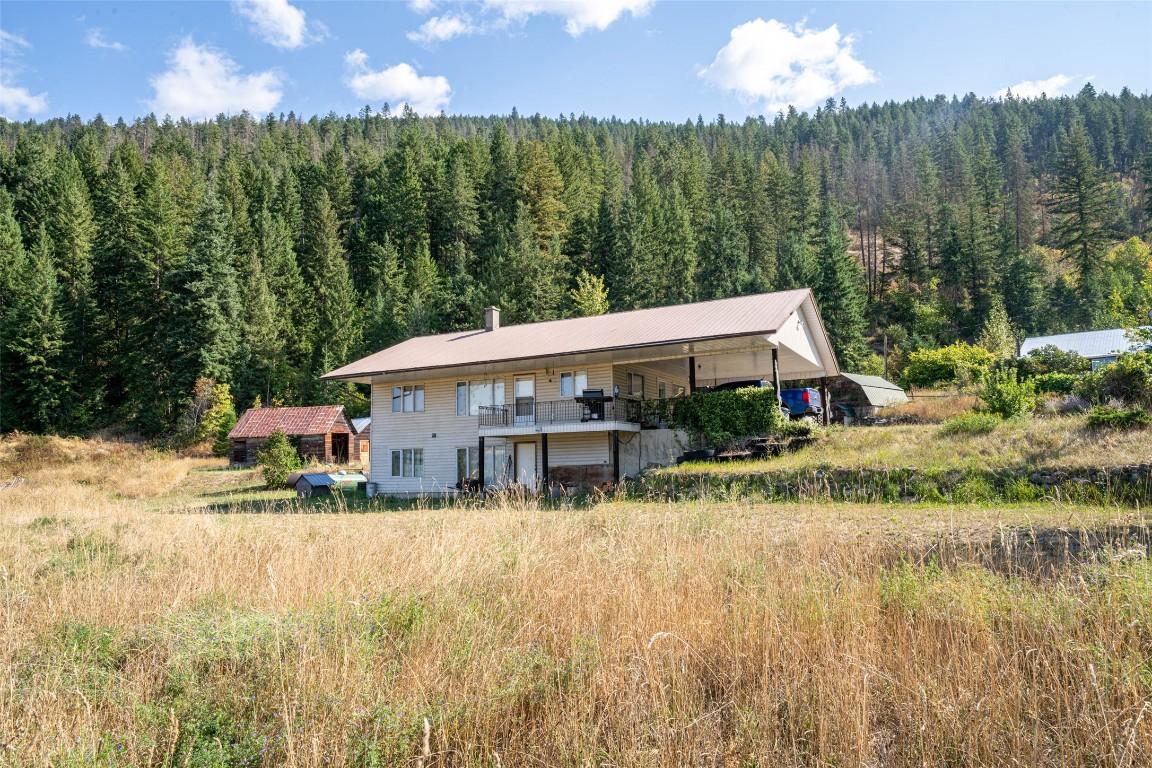
4596 Back Enderby Road
Spallumcheen, BC
Listing # 10363178
$2,300,000
2 Beds
/ 2 Baths
$2,300,000
4596 Back Enderby Road Spallumcheen, BC
Listing # 10363178
2 Beds
/ 2 Baths
1140 FEETSQ
120 acres on 2 Titles. 1990's level entry home with walkout basement, 2 beds plus a den and 2 full baths. Great 30'x40' Industrial style Shop with 2 roll up doors (14'). Main level of home has a big open kitchen-living room. 2 beds are on this level with the full bath and laundry. Downstairs is a large unfinished family room with a 3 pce. bath and den/office. The home is heated with a propane forced air furnace and wood stove and cooled with central A/C. The home sits on a bench overlooking an approximate 5 acre level hay field, the balance of land is treed hillside. There are several good outbuildings for storage. The land has preliminary approval for gravel extraction and is located adjacent to an existing gravel pit. Most of the property outside the ALR, only flat area in front of home is in, (approx. 5 acres). The property is conveniently located between Armstrong and Enderby.
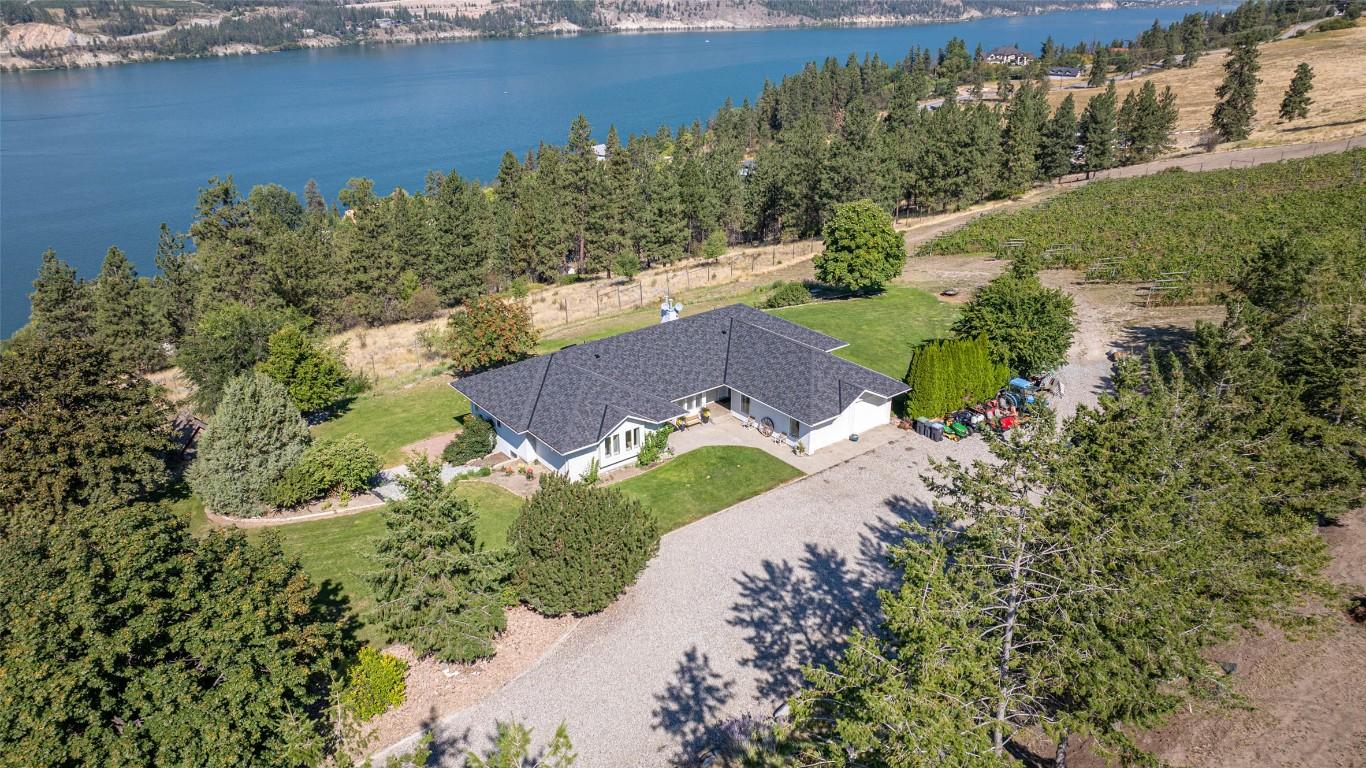
4491 Hebbert Road
Lake Country, BC
Listing # 10359638
$2,350,000
4 Beds
/ 3 Baths
$2,350,000
4491 Hebbert Road Lake Country, BC
Listing # 10359638
4 Beds
/ 3 Baths
3849 FEETSQ
Come and enjoy the remarkable Valley views from this private 10 acre property overlooking Wood Lake. Large 4 bed/3 bath level entry rancher home with full walkout basement with self contained 1 bedroom suite. Backing onto a vineyard and located at the end of a no-through road this acreage allows you the privacy everyone desires with the convenience of being only 5 minutes to shopping, dining, rail trails and public beaches. The main level of the home has open kitchen / family room featuring a decorative gas fireplace and direct access to the covered patio to enjoy your morning coffee. Down the short hall is the dining room, sunken living room with vaulted ceilings along with ample windows to enjoy those views. At the south end of the home is the primary bedroom with a 3 pce. ensuite bath. 2 other bedrooms are located across the hall. Downstairs is the bright 1 bed/1 bath in-law suite with private rear entrance, vacant and ready for family or guests. Also on this lower level is a large family room, laundry, mechanical room with 200 amp service, gas furnace with central A/C. There is a detached, insulated double garage with covered breezeway 23'x23'. Easy maintenance mature landscaping and lawns surround the home with the convenience of underground sprinklers. Water is supplied by Alto Utilities with additional supply from a drilled well located at the bottom of the property off Oyama Rd. Access to the property at the end of Darlene Rd.
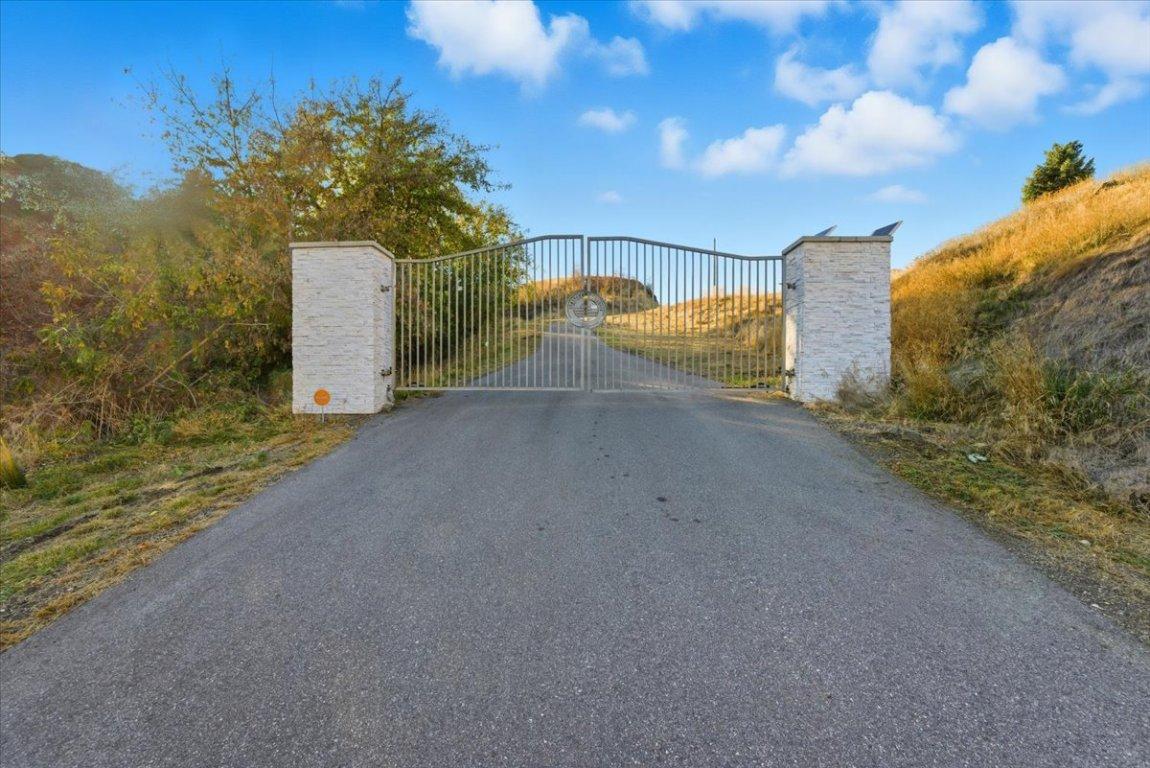
6924 / 6926 Old Kamloops Road
Vernon, BC
Listing # 10366349
$2,449,000
$2,449,000
6924 / 6926 Old Kamloops Road Vernon, BC
Listing # 10366349
A truly unique opportunity in the North Okanagan! Just minutes from downtown Vernon, this 23-acre property spans two separately titled parcels perched above Swan Lake, surrounded by estate homes and rolling farmland. Enjoy panoramic valley and lake views, exceptional privacy, and the flexibility to bring your rural vision to life. Located within the Agricultural Land Reserve (ALR), this property offers endless possibilities from a custom country estate or equestrian setup to a thriving farm, orchard, or Agri-tourism venture. No building scheme means you have the freedom to design and build as you wish. The property is well-serviced with municipal agricultural water, domestic water available at the lot line, a new 1,000-gallon septic system, and 600-amp electrical service ready to support intensive agricultural, commercial, or residential uses. At the heart of the acreage sits a beautifully renovated 4,500+ sq.ft. building, ideal for business operations, event space, or agricultural processing. A separate 1,250 sq.ft. custom-built production facility (constructed from four 40-ft high cubes) provides secure, temperature-controlled space perfect for microgreens, specialty crops, or food production. This is a rare combination of prime location, established infrastructure, and development flexibility all just five minutes from Vernon’s shops, schools, and amenities. Vacant and available for quick possession, this property is ready for your next chapter to take root.
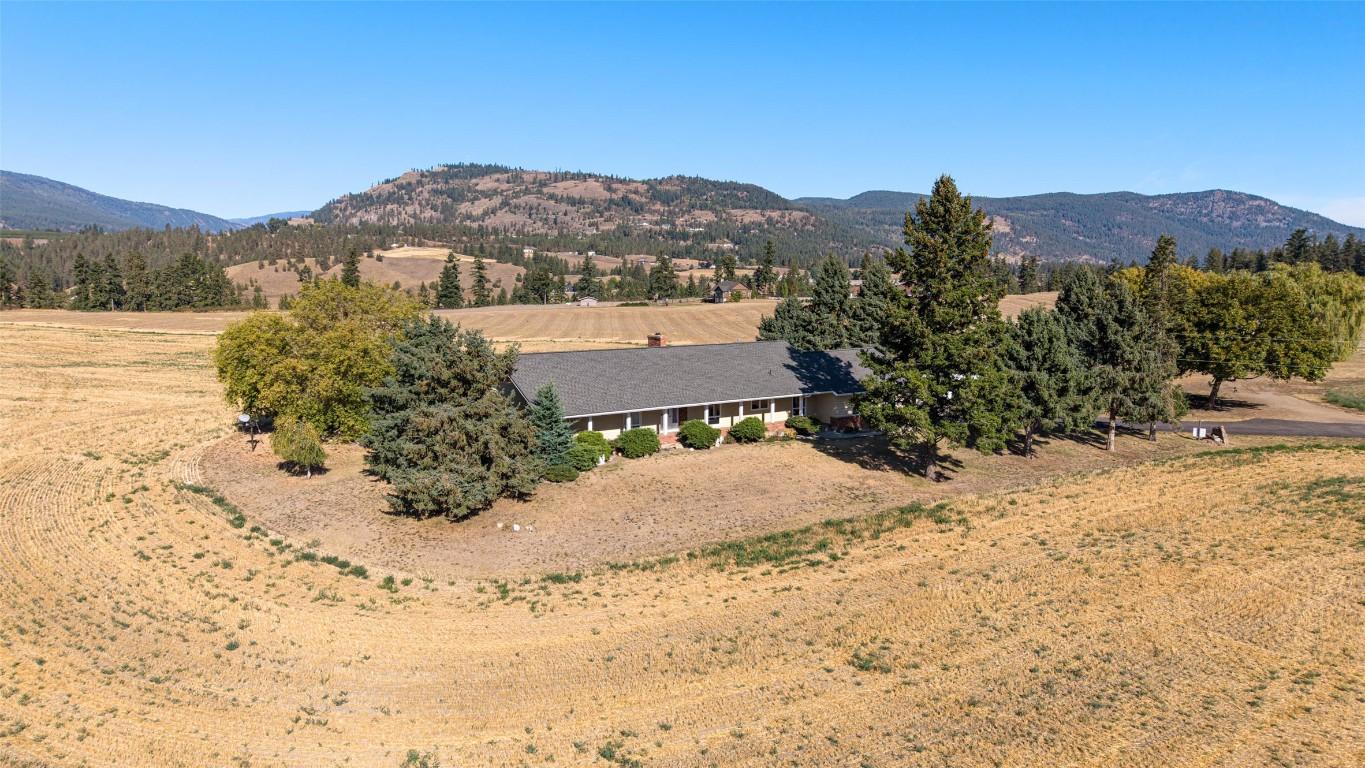
683 Clinton Road
Spallumcheen, BC
Listing # 10363368
$2,498,000
5 Beds
/ 3+1 Baths
$2,498,000
683 Clinton Road Spallumcheen, BC
Listing # 10363368
5 Beds
/ 3+1 Baths
2876 FEETSQ
Rarely does a property like this come on the market. 61 farmable acres with a large rancher style 5 bed/3.5 Bath home with a full partially finished walkout basement. This productive land is 90% level. Outbuildings include a terrific Shop - 30'x36' with 14' ceiling and 12' roll up door. The next building of significance is the Haybarn - 34'x72' with 2-lean-to's 20'x72' used for Machinery Storage. The Main level of the home has a large foyer entrance with a very functional kitchen with an adjoining dining room and eating nook, a 2 piece bath and laundry are located close by. There is a sunken living room featuring a brick fireplace. On the other side of the 2 sided fireplace is a family room where you can relax and enjoy a natural wood fire. Down the hall you will find 2 good sized bedrooms and a full bathroom. Also at this end of the home is the large primary suite with walk-in closet and 3 pce bath. The attached Garage 23'x30' will accommodate 2 full sized vehicles. Downstairs is a recreation/media room with direct access to a covered patio. 2 other bedrooms are down here with a 3 pce bath at the end of the hall. There is plenty of unfinished storage which could be easily converted into more living space. Power is supplied by a 400 amp service with heat provided by an electric / wood combination furnace, which could easily be converted to a heat pump- A/C system. Domestic water provided by Larkin Water District. Located in a very desirable area between Vernon and Armstrong.
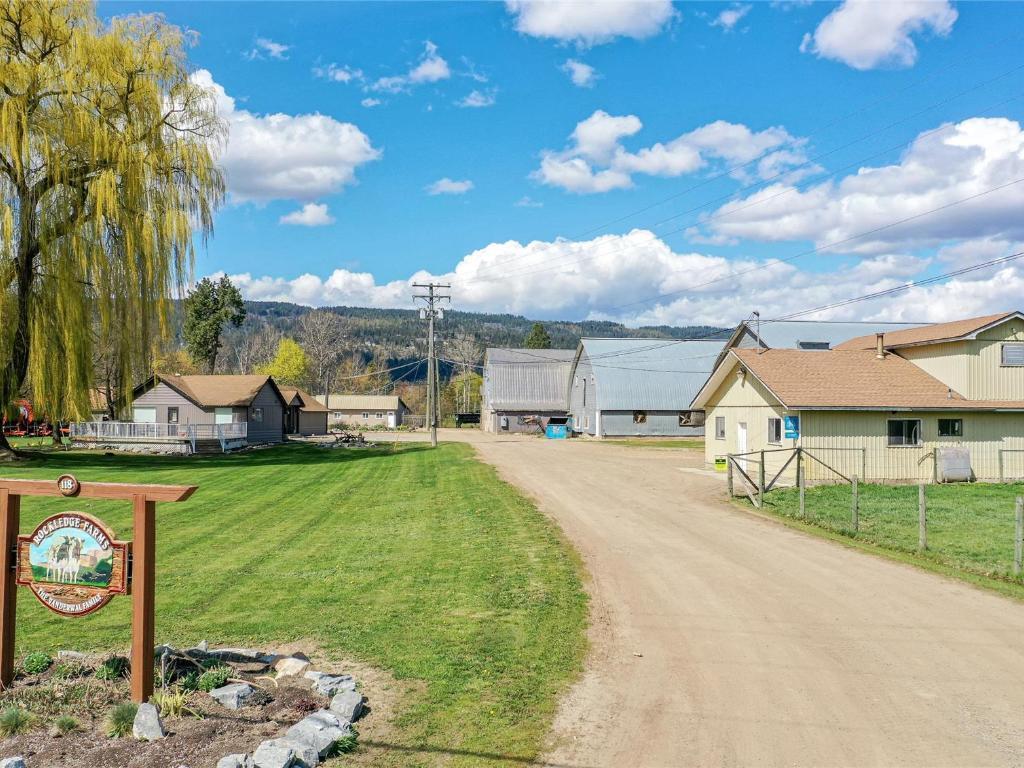
118 Enderby-Grindrod Road
Enderby, BC
Listing # 10283431
$6,400,000
3 Beds
/ 1 Baths
$6,400,000
118 Enderby-Grindrod Road Enderby, BC
Listing # 10283431
3 Beds
/ 1 Baths
1300 FEETSQ
140.82 acre dairy farm with 6 Titles located along the beautiful Shuswap River. Conventional double 6 herringbone parlour with auto-take offs. Newer 2000 USG Boumatic milk-tank. Approximately 130 acres of quality irrigated cropland under 127 acre feet of Water Licence supplied from the Shuswap River. Irrigation is delivered to the fields via 3 Irrifrance Hose Reels. Older but very functional cattle housing set up with dry pack and freestall beds. Stationary TMR feed delivery system to the milk cows. Silage is stored in long tubes on a concrete pad. Inground clay manure lagoon is located across the road with 12 month capacity of storage. There are 2 good homes on this farm, the main home is a 1300 sq ft 3 bed/1 bath and the second is a 975 sq ft 2 bed/1 bath, both with very nice updates. Family and farm services are located close by in the town of Enderby. This is a Share Sale of Rockledge Farms Ltd.

3315 30th Avenue
Vernon, BC
Listing # 10325667
$10.00 / Square Feet
$10.00 / Square Feet
3315 30th Avenue Vernon, BC
Listing # 10325667
Approximately 5,000 SF of partially basement level space available at 3315 30th Avenue in downtown Vernon. The property is zoned C7 - Heritage Business District which allows for a variety of uses including office, retail, business services, etc. Independent entrance at street level and secondary/loading access at rear from alley. Includes a dedicated lift for loading access to/from the basement space. A portion of the basement is built out as a retail store originally intended to be a cannabis store but is suitable for other retail uses. The remainder of the space is partially built out for office use. Washrooms with showers included and complete.
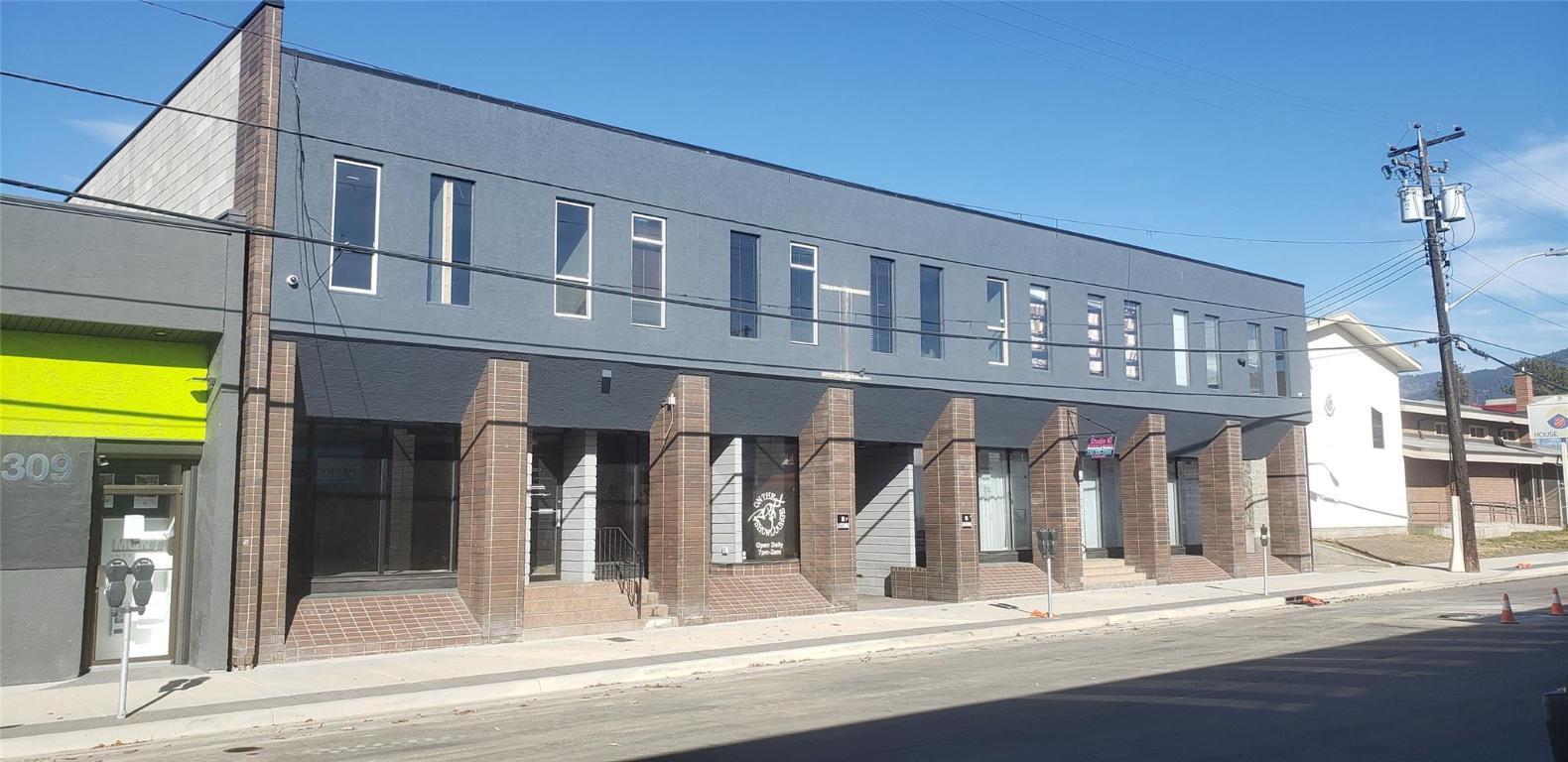
3307 32 Avenue
Vernon, BC
Listing # 10358665
$12.00 / Square Feet
$12.00 / Square Feet
3307 32 Avenue Vernon, BC
Listing # 10358665
Paint Ready Top Floor Space just waiting for your office design ideas - Up to 5,247 square feet. Pick your office size and floor location. Owner is open to demising the unit to suit your specific business needs also, the landlord would consider installing an elevator on satisfactory lease terms and conditions. Building located within walking distance to downtown amenities and restaurants. Rear secure parking with security gate. Space available Immediately.

2805 44 Avenue
Vernon, BC
Listing # 10331669
$12.00 / Square Feet
$12.00 / Square Feet
2805 44 Avenue Vernon, BC
Listing # 10331669
Up to 3-months FREE RENT...subject to some terms and conditions. A RARE LEASING OPPROTUNTIY - A total of 2,140 square feet consisting of 1740 sq.ft. main floor with shop, retail area & office space. Plus mezzanine with additional storage & 2nd Office. 12 ft. overhead door at rear with lane access plus additional parking. Ideal for many Contractor uses. Immediate Possession Possible

3202 32 Avenue
Vernon, BC
Listing # 10343097
$14.00 / Square Feet
$14.00 / Square Feet
3202 32 Avenue Vernon, BC
Listing # 10343097
This highly visible commercial space offers a versatile layout perfect for office use, ideally located with easy access to Highway 97 and a steady flow of passing traffic. This space offers approximately 2070 sf of 2nd floor walk up office space. Quick Possession: Available June 1. Parking: Convenient parking located at the rear of the building. High Traffic Area: Perfect location for businesses seeking to attract foot traffic and drivers. Don't miss out on this opportunity to establish your business in a high-profile location.

