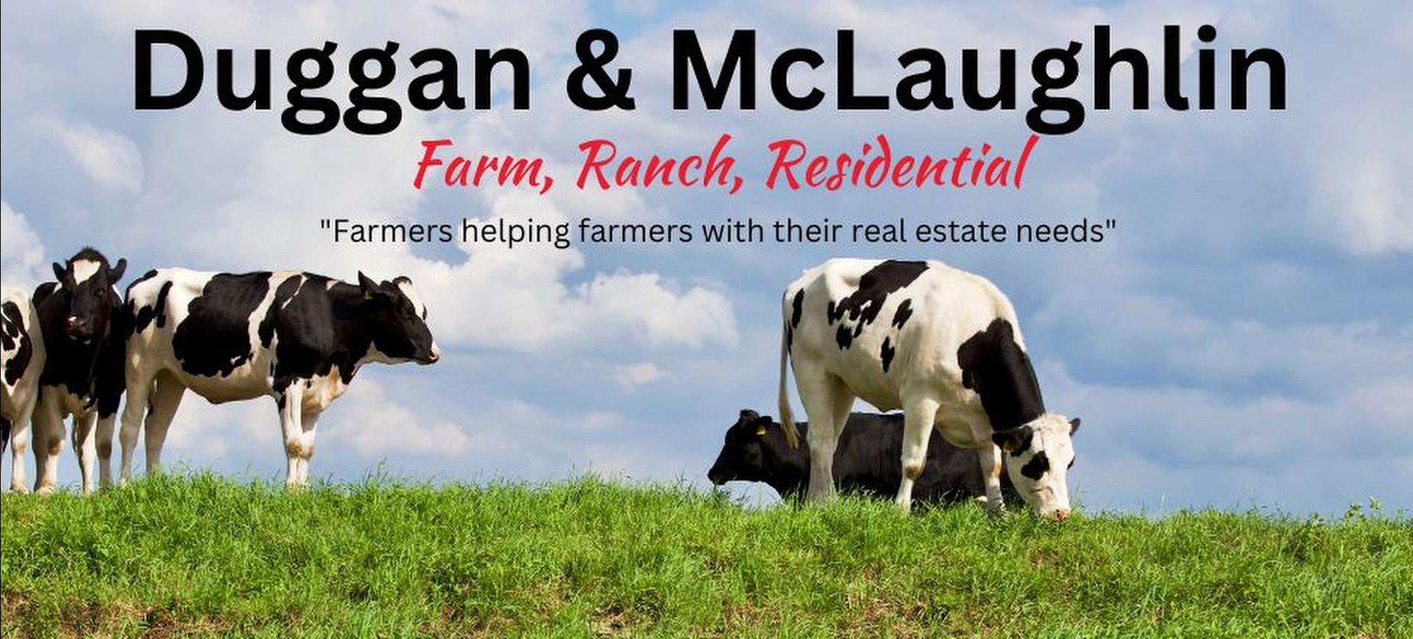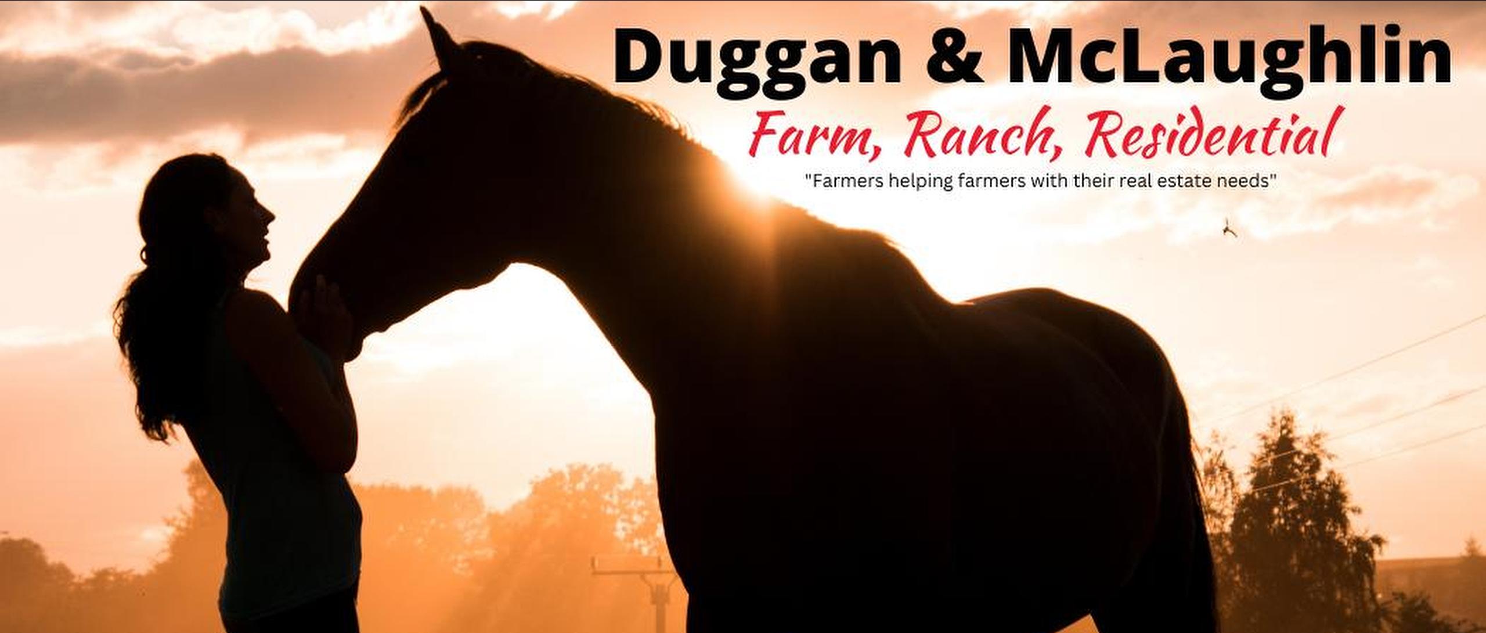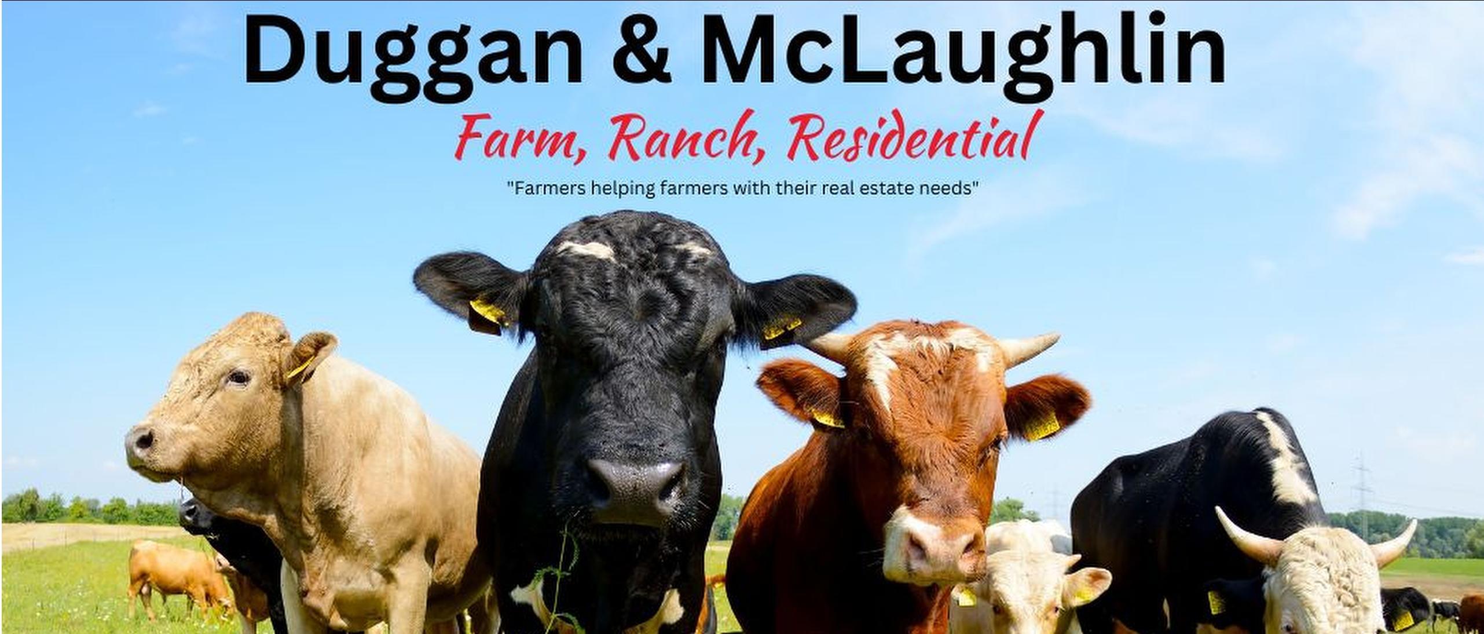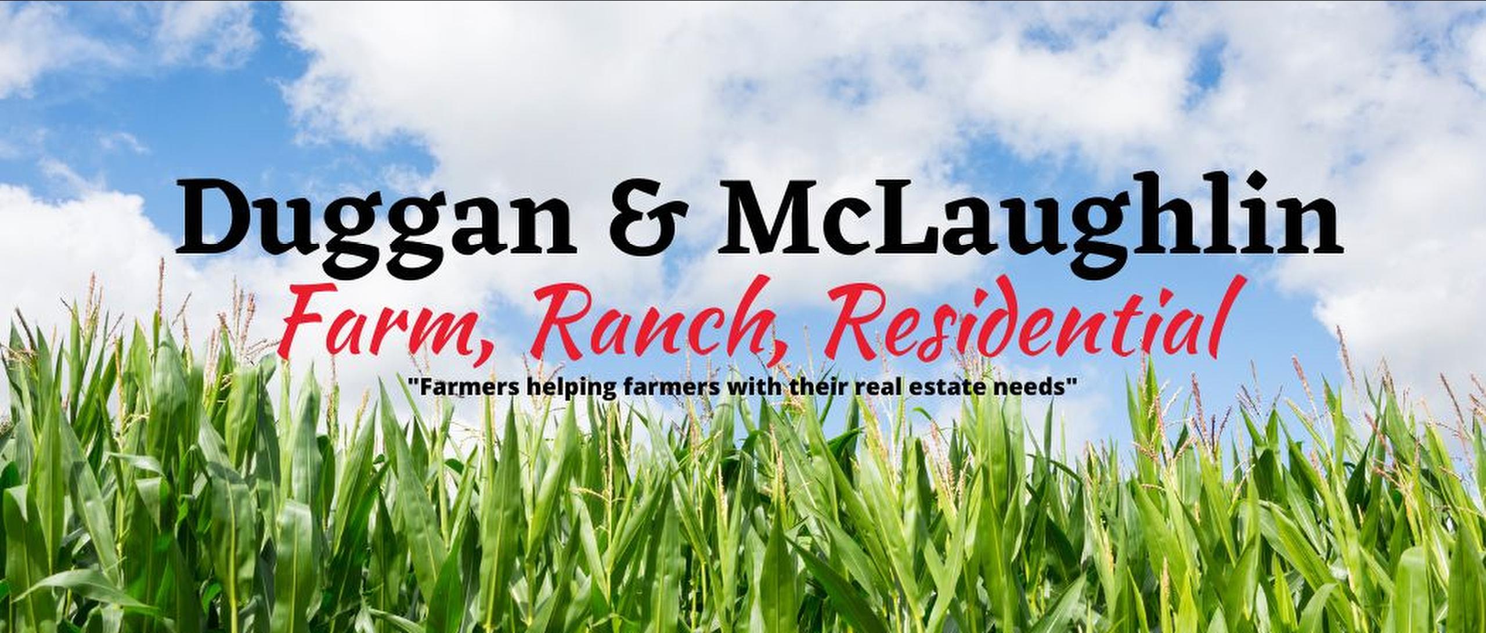Listings
All fields with an asterisk (*) are mandatory.
Invalid email address.
The security code entered does not match.

LOT A ROBBINS RANGE Road
Kamloops, British Columbia
Listing # 179742
$249,000
$249,000
LOT A ROBBINS RANGE Road Kamloops, British Columbia
Listing # 179742
Enjoy 10.8 acres of ""off grid"" property. Several good building sites with evidence of water on the property. Open and treed areas on rolling terrain. Great weekend get-a-way for you and your RV or build yourself a permanent home. Located 36 minute drive from Kamloops. (id:27)

Lot A Robbins Range Road
Barnhartvale, BC
Listing # 10318731
$249,000
$249,000
Lot A Robbins Range Road Barnhartvale, BC
Listing # 10318731
Enjoy 10.8 acres of "off grid" property. Open and treed areas on rolling terrain. Great weekend get-a-way for you and your RV or build yourself a permanent home. Located 36 minute drive from Kamloops. GST applicable property.
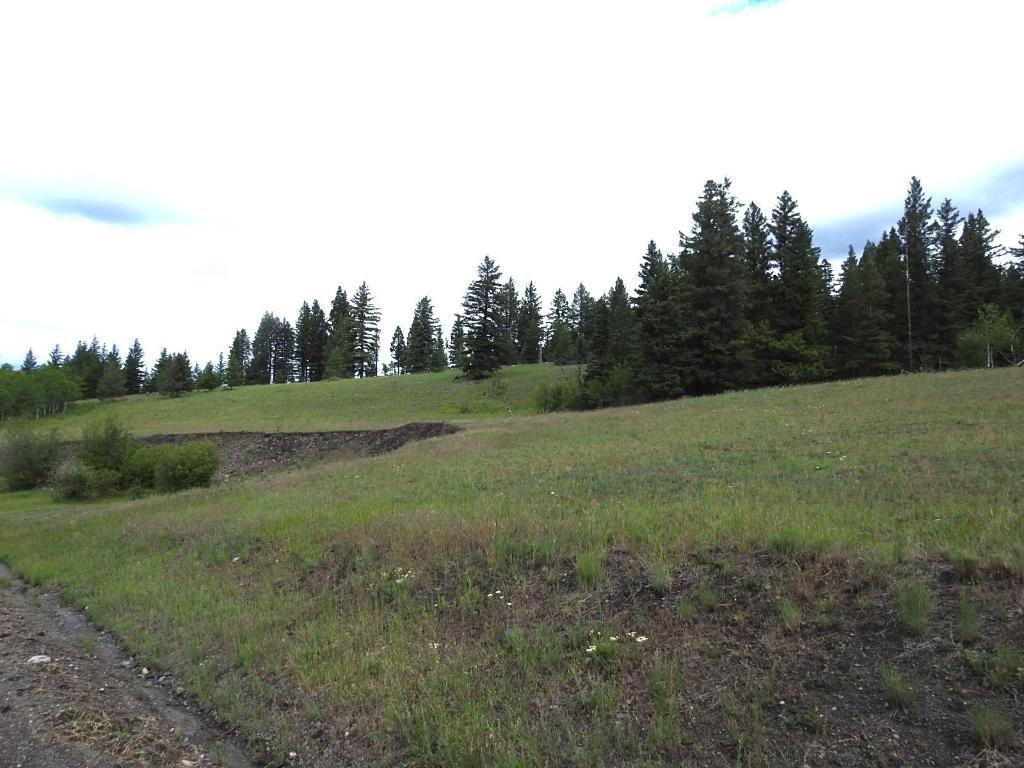
LOT A ROBBINS RANGE Road
Kamloops, BC
Listing # 179742KA
$249,000
$249,000
LOT A ROBBINS RANGE Road Kamloops, BC
Listing # 179742KA
Enjoy 10.8 acres of "off grid" property. Several good building sites with evidence of water on the property. Open and treed areas on rolling terrain. Great weekend get-a-way for you and your RV or build yourself a permanent home. Located 36 minute drive from Kamloops.

9700 6 Highway
Edgewood, British Columbia
Listing # 2477581
$375,000
$375,000
9700 6 Highway Edgewood, British Columbia
Listing # 2477581
10 acre commercial zoned property (C-3, Tourist Commercial) situated along a major highway, Hwy.#6, which runs directly from the North Okanagan to the Kootenay's. This property would be ideal for a Gas Station / Convenience Store or Tourist Accommodation as it has direct access to Hwy. #6 and Calder Rd. The next closet tourist services are in Cherryville 83 kms to the West and Edgewood, 10 kms off the highway to the South. The 10 acres are mostly flat with hydro service already established on the property as well as a shallow Well. The land is nicely treed and very park-like. Buildings include a large 24' x 40' open front Storage Shed and a C-Can of little value. Zoning allows for one dwelling on the property, build your dream home and establish a business at the same time. Easy to view, call or email for an information package . (id:27)
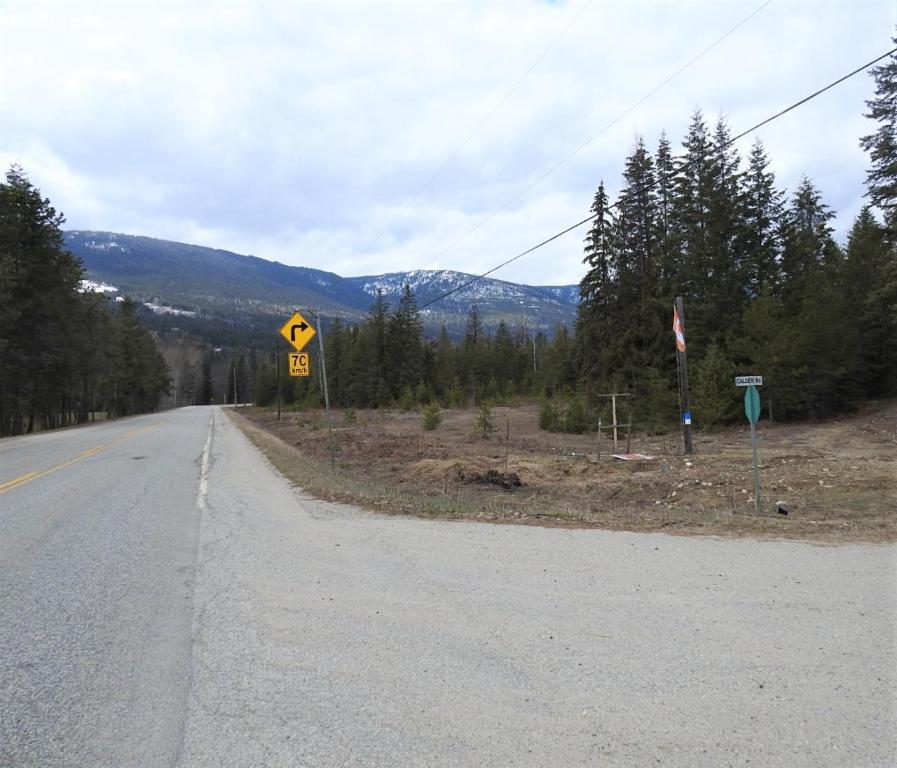
9700 6 Highway
Edgewood, BC
Listing # 2477581KO
$375,000
$375,000
9700 6 Highway Edgewood, BC
Listing # 2477581KO
10 acre commercial zoned property (C-3, Tourist Commercial) situated along a major highway, Hwy.#6, which runs directly from the North Okanagan to the Kootenay's. This property would be ideal for a Gas Station / Convenience Store or Tourist Accommodation as it has direct access to Hwy. #6 and Calder Rd. The next closet tourist services are in Cherryville 83 kms to the West and Edgewood, 10 kms off the highway to the South. The 10 acres are mostly flat with hydro service already established on the property as well as a shallow Well. The land is nicely treed and very park-like. Buildings include a large 24' x 40' open front Storage Shed and a C-Can of little value. Zoning allows for one dwelling on the property, build your dream home and establish a business at the same time. Easy to view, call or email for an information package .

Business Only
Enderby, BC
Listing # 10317242
$600,000
$600,000
Business Only Enderby, BC
Listing # 10317242
Winery business with equipment and wholesalers list available for sale under the Waterside Winery label. Well established wines retailing in over 100 liquor stores throughout the Okanagan and the Lower Mainland. Well developed award winning brands of Red and White wines. Included in the business sale would be all the equipment to process the grapes, ferment and bottle the wines. Also included would be the current stock of Waterside wine, the trademark and labels for Waterside Winery along with the list of all current customers and wholesale retailers. The business could be purchased with the land and buildings, see MLS 10302243.

144 Acres South Fork Road
Cherryville, BC
Listing # 10339844
$695,000
$695,000
144 Acres South Fork Road Cherryville, BC
Listing # 10339844
If privacy and a quiet rural property is in your sights, this is it! 144 acres of nicely treed property bordering Monashee Creek. "Off the grid" this property is accessed via Forest Service Rds. Mostly gentle rolling land with old skid trails throughout. Great recreational property with access to Crownland. Bring your snowmobiles, quads or horses. Build your getaway cottage just outside the community of Cherryville.

7160 97-A Highway
Grindrod, BC
Listing # 10319913
$840,000
$840,000
7160 97-A Highway Grindrod, BC
Listing # 10319913
24.74 acres of irrigated farmland with water license on the Shuswap River, approximately 2000 ft of river frontage. Currently planted to field corn this property is located in the farming community of Enderby/Grindrod in the North Okanagan. Excellent land ready for your farming ideas. Hydro electric lines are available at the property line. Bring your ideas for your hobby farm or expand your current farming operation
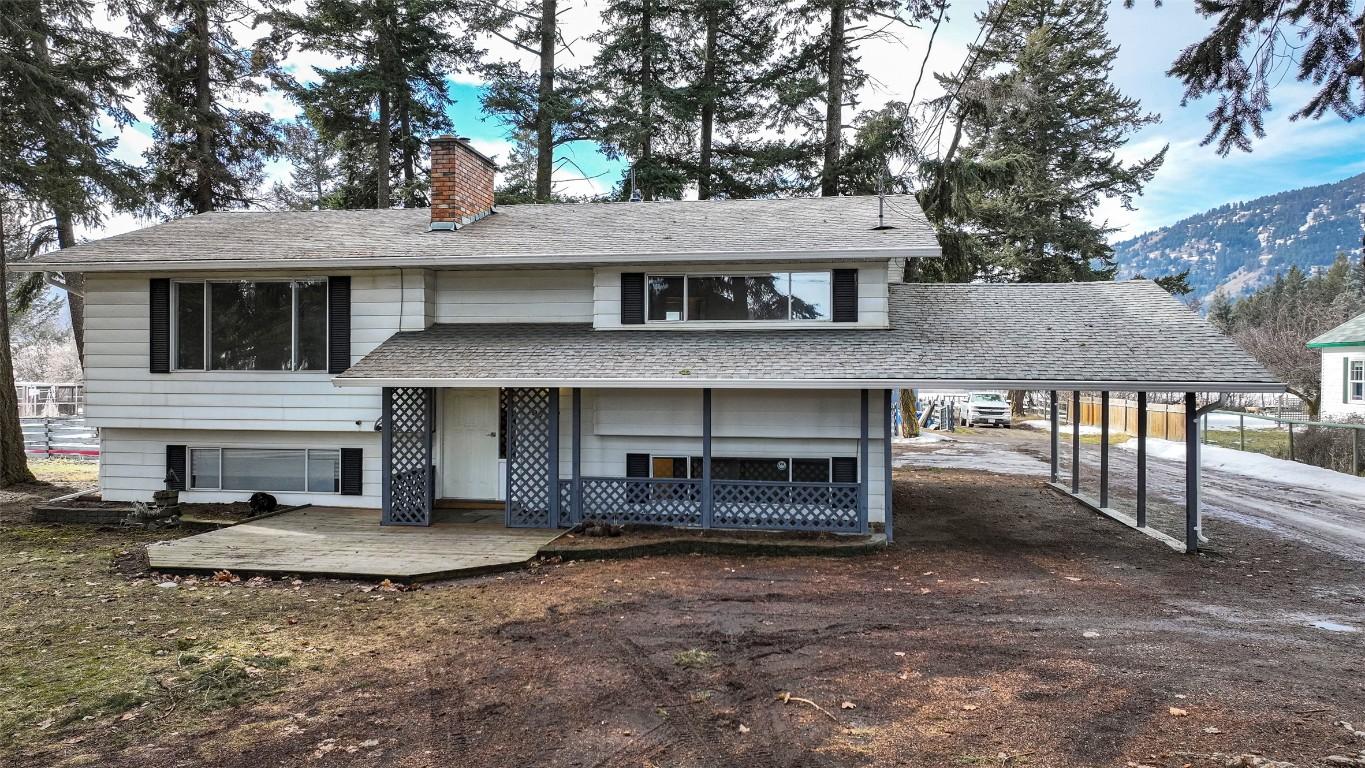
9742 Park Lane
Lavington, BC
Listing # 10335184
$865,000
4 Beds
/ 2 Baths
$865,000
9742 Park Lane Lavington, BC
Listing # 10335184
4 Beds
/ 2 Baths
1630 FEETSQ
1 acre property in the Lavington area of Coldstream. Park-like property with a 4 bed / 2 bath split level home on a quiet country lane. Out back you will find the 24' x 60' Shop with concrete floor and gas heat. The home is dated but comfortable with primary bedroom on the main level along with the second bedroom, full bath, kitchen, dining and living rm. There is a gas insert fireplace located in the living room. Off the kitchen is a large deck to enjoy those Summer BBQ's. Downstairs you will find 2 extra bedrooms, 3 piece bath and laundry. The balance of the basement is unfinished living space ready for a family room or your ideas. The property has mature Fir trees around the front and open space at the back, plenty of room for extra parking, machinery storage or a large garden. The 1 acre is level, perimeter fenced and is on public water supply. Located in a rural area only 15 minutes to downtown Vernon. Quick Possession possible.
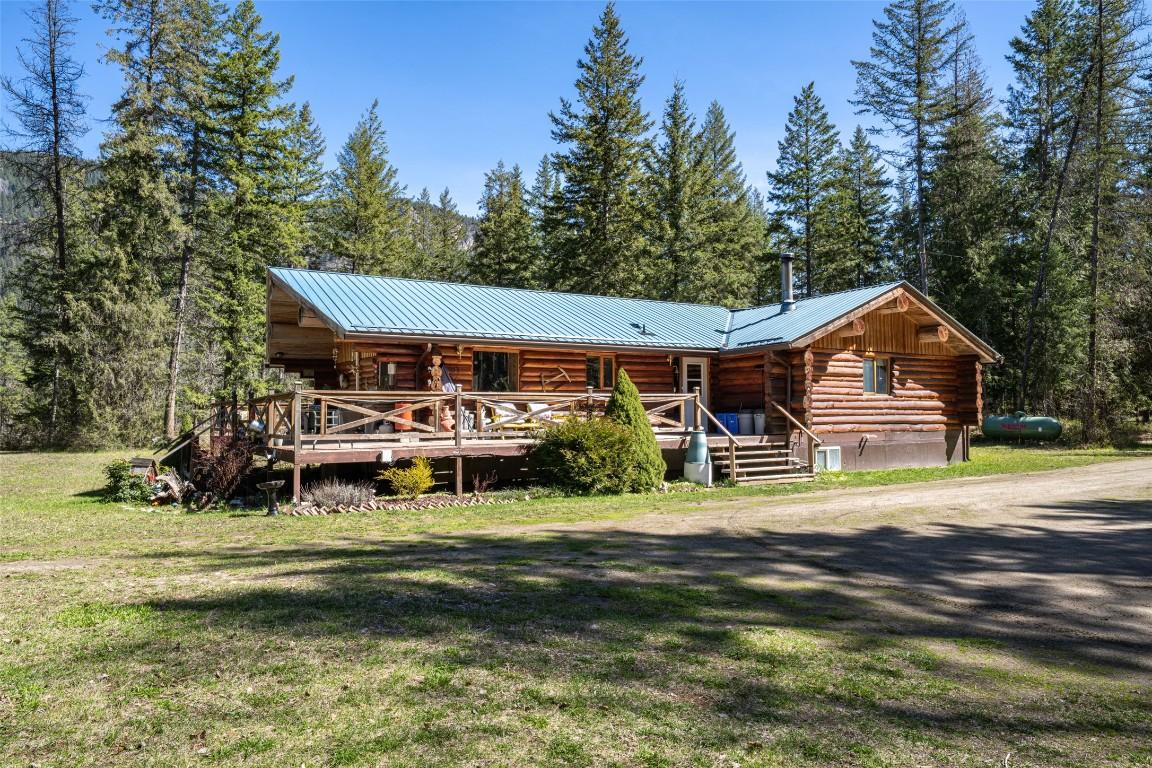
1474 6 Highway
Cherryville, BC
Listing # 10344774
$950,000
3 Beds
/ 3 Baths
$950,000
1474 6 Highway Cherryville, BC
Listing # 10344774
3 Beds
/ 3 Baths
3037 FEETSQ
Quaint 3 bed/3 bath log home with several good outbuildings including a 30' x 48' Shop on 7.78 rural acres. Home is fully finished on 2 levels. Main floor has the kitchen which is open to the dining and living room with a large vaulted ceiling over the entire space. The primary bedroom is on this floor featuring a 3 pce. ensuite bath and walk-in closet. There are 2 extra bedrooms on this floor along with the main bath. Downstairs is the laundry / 3 pce. bath and cedar sauna combo, small workshop for your tinkering and a massive family room. There is a possibility of a fourth bedroom on this level with adding a window to the bonus room. The mechanical room has a propane forced air furnace with a backup wood stove. The last room in the basement is a 6' x 11' cold room to store all your summer preserves. Outside the home features a partially covered wrap around deck on 3 sides. The outbuildings include a sturdy 32' x 38' pole barn used to park vehicles and RV's. The 1440 sq ft shop is divided in half about 50/50, front half is mechanical work space, back half is insulated with 1/2 bath and storage above (former 2 bedroom suite). The property has nice open and treed areas with an approximate 2 acre bench on the upper level. Water is supplied by a reliable drilled well, log indicating 20 GPM.
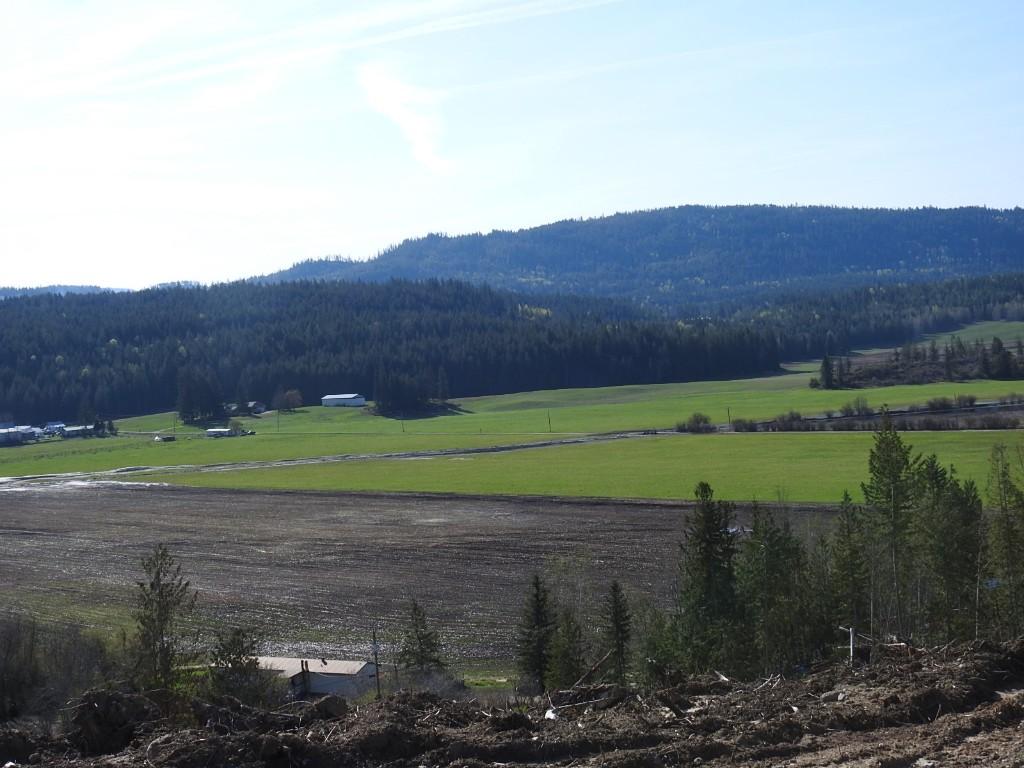
878 Deep Creek Road
Enderby, BC
Listing # 10345606
$998,000
$998,000
878 Deep Creek Road Enderby, BC
Listing # 10345606
Take in the beautiful valley views on this 102 acre rural property. Developed with 2 modular home pads leased out for $1,000. per month, each with 100 amp hydro service, Telus fibre optic conduit and joint water and septic hookups. There are 3 hydro meters on the property, 2 for the modular homes and another 200 amp service dedicated for an additional full sized home. The easy grade driveway takes you to the upper bench where a private building site has been developed for the future home. Also on this bench is a 10 acre (approx.) hay field/pasture for any livestock you wish to raise. There is another approximate 50-60 acres which can be further developed into hay/pasture land. The land has both open and treed areas with good water supply from both a drilled well with the log indicating 8 GPM and a 16ft surface well producing 1.5 to 2.0 GPM. There are also a couple of small streams on the property. Adjacent to Crown Land there is access to miles of quad and riding trails right out your back door. Rural Holdings Zoning (RH) allows for many uses of the property, please call for info. package. Centrally located between Armstrong, Salmon Arm and Enderby you are a quick trip in any direction to schools, shopping and all the recreational amenities the Okanagan/Shuswap offers.
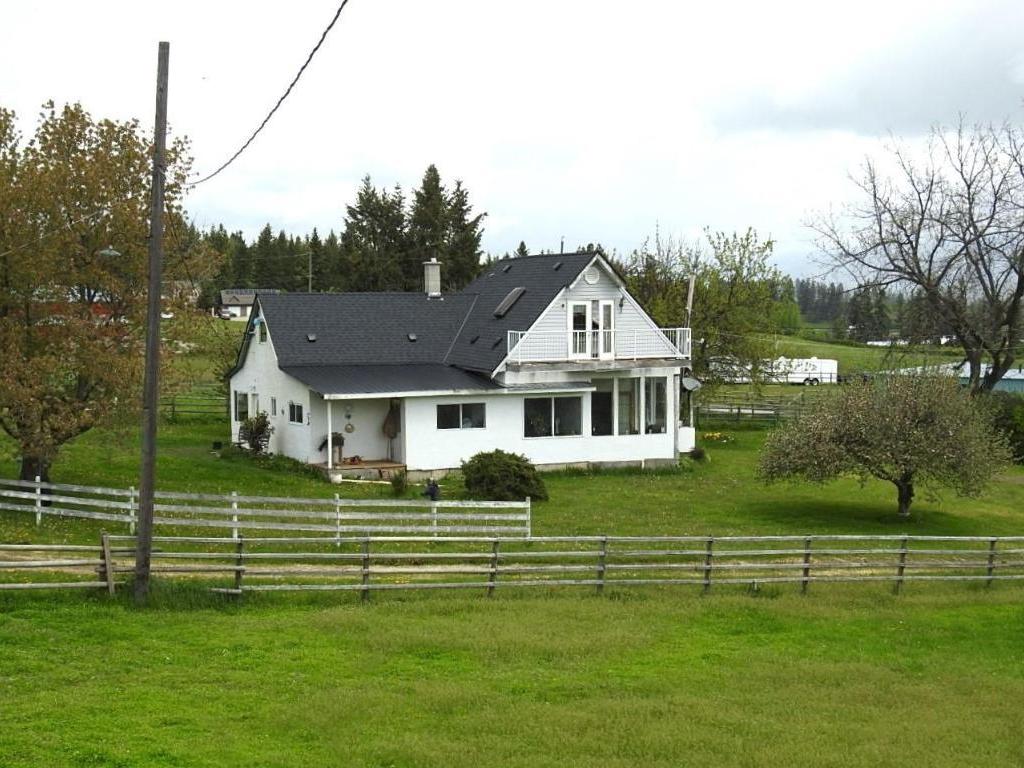
4435 Hallam Road
Armstrong, BC
Listing # 10253546
$1,095,000
4 Beds
/ 2 Baths
$1,095,000
4435 Hallam Road Armstrong, BC
Listing # 10253546
4 Beds
/ 2 Baths
1946 FEETSQ
Hobby farm with an older 4 bed/2 bath home on 13.25 acres located a short distance from Armstrong. Home has level entry main floor with open kitchen/dining area, large living room with sunroom attached, 2 bedrooms and full bath with soaker tub. Upstairs is the primary bedroom with 3 piece ensuite bath and the 4th bedroom. New asphalt roof in 2021. Prime fertile agriculture land all perimeter fenced, with several hay and horse paddocks plus your own small vineyard planted to Foch wine grapes. The outbuildings consist of 35'x50' Shop with 2x12ft roll-up doors, 19'x48' Stable with 4 boxstalls plus Tack room, 30'x48' Hay-Cover with 14'x48' Lean-to and the old original 40'x48'Dairy Barn for extra storage. Domestic water supplied by community system plus additional domestic supply via Lampert Spring water licence. Great location close to many of Armstrong/Spallumcheen amenities.

4134 Camelback Way
Vernon, BC
Listing # 10340637
$1,225,000
4 Beds
/ 3 Baths
$1,225,000
4134 Camelback Way Vernon, BC
Listing # 10340637
4 Beds
/ 3 Baths
2785 FEETSQ
Welcome to desirable Turtle Mountain! Come enjoy the beautiful unobstructed valley and lake views from this 4 bed/ 3 bath custom built home with in-law suite on a low maintenance lot. Main floor features large kitchen with gas range, Corian countertops, 9 ft eating bar and unique Zebra wood veneer cabinets. Off the kitchen is a eating nook with direct access to a covered patio with stamped concrete deck. The living room offers a tray ceiling, hardwood flooring and floor to ceiling gas stone fireplace. The primary bedroom has access to the covered deck along with a full 5 pce. ensuite bath and walk-in closet. Additional bedrm./den plus another full bathroom and laundry compliment this floor. Downstairs you will find the roomy, 2 bedroom/1 bath in-law suite with separate entrance and private patio. The home has an over sized 22'x26' double garage along with central A/C, new gas hot water tank , gas furnace, water softener and timber frame accents. Located close to shopping, city services and miles of walking/biking trails. Great property for young families, extended families or urban professionals.

13071 Trewhitt Road
Lake Country, BC
Listing # 10333363
$1,268,000
3 Beds
/ 2+1 Baths
$1,268,000
13071 Trewhitt Road Lake Country, BC
Listing # 10333363
3 Beds
/ 2+1 Baths
2029 FEETSQ
Immaculate 3 bed/2.5 bath Cape Cod country style home on a large .36 acre lot in the Oyama area of Lake Country. Main floor you will find the well appointed kitchen with Island and eating nook. Off the kitchen is a sunken family room with gas fireplace to warm this active space. Sliding glass doors lead to a 8' x 11' covered patio/deck allowing you to enjoy summer BBQ's and those fantastic, Orchard, Wood Lake and OK. Valley views. Also on this level is the separate dining room, living room , laundry and 2 piece bath. Flooring is a mix of Oak Hardwood, Laminate and Carpet. Upstairs is the large primary bedroom with walk-in closet and 3 pce, ensuite bath. This upper level has the main full bath with tub/shower and 2 more bedrooms allowing plenty of room for a young family. Out back is the private, 414 sq ft, 1 bed/1 bath carriage home ideal for family or guests. The property is nicely landscaped with flower beds and turf, plus plenty of parking for your RV and multiple vehicles. Services include, municipal water and natural gas. This home is centrally located in the mecca for recreational activities. Only minutes away from 3 Lakes with public beaches and boat launches, rail trails, ski hills, zip lines, wineries and mountain lakes for fishing. Only 10 minutes from Kelowna's International Airport. Lake Country has it all, come have a look you will not be disappointed!

1433 Sugar Lake Road
Cherryville, BC
Listing # 10337945
$1,300,000
3 Beds
/ 2+1 Baths
$1,300,000
1433 Sugar Lake Road Cherryville, BC
Listing # 10337945
3 Beds
/ 2+1 Baths
2326 FEETSQ
If its privacy and space you require, here it is! 60 acres with a newer 3 bed / 2.5 bath home with additional 1 bed/1 bath cottage and freestanding 30' x 40' garage/workshop. Evergreen trees line the driveway to an open area of approximately 5 acres where the home has clear view of distant snow capped mountains. Main Floor: The kitchen boasts granite counter tops hardwood cabinets and tiled floor. The kitchen is open to the dining and living room where the massive vaulted ceiling allows for ample light from the floor to ceiling windows. The flooring is scrapped hardwood with in-floor boiler heat keeping this living space warm and inviting. The primary bedroom is located on the main floor which has a 4 piece ensuite bath and walk through closet. There is an elevated wrap around concrete deck accessible from the kitchen and primary bedroom. Downstairs: Level walk-out basement with a large carpeted family room with 2 additional bedrooms, full bath, mechanical and cold room. The outbuildings consist of the small cottage with long term tenant, insulated garage/workshop with power, water, and concrete floor, plus 2 additional pole sheds for vehicle or machinery storage. Water is provided by drilled well indicating 10 GPM, as well as a domestic Water Licence off Switchback Creek. The home is heated with in-floor heat provided by remote wood boiler in the yard and electric baseboards for backup. Great recreational area, located close to Sugar Lake, Shuswap River and Crownland.

1176 Thomas-Hayes Road
Spallumcheen, BC
Listing # 10320736
$1,398,000
3 Beds
/ 3+1 Baths
$1,398,000
1176 Thomas-Hayes Road Spallumcheen, BC
Listing # 10320736
3 Beds
/ 3+1 Baths
3804 FEETSQ
Country living at its best! 9.90 acres set up for livestock. Beautiful rancher style home with full basement. Main floor has a unique custom design. Kitchen with granite counter tops, tiled floor and hardwood cabinets. Off the kitchen is the open dining & living area featuring tile and man. hardwood flooring and gas fireplace. The primary bedroom is located on the main level along with large 4 piece ensuite bath and walkin closet. The second bedroom on this floor has its own private full bathrm. Office/den is located just off the kitchen. An oversized vinyl deck 13'x35' which is partially covered is also just off the kitchen to enjoy those warm summer evenings. Laundry is a few steps down next to the attached double garage. Basement area offers another bedroom and full bath along with a extra large family and pool table rooms with gas fireplace and wet bar. The home is heated with forced air natural gas and cooled with central A/C. Outside is private backyard with mature landscaping. Shop is 34'x37' with gravel floor with attached 15'x24' Machine Shed. The property is divided into several paddocks with rail fencing, perfect for horses. There is a larger field which is cut for hay. This property is ideally located between Vernon and Armstrong in a rural area on a no-through road. Two water sources, main is a reliable drilled well, second is Larkin Water District. This is a very well kept easy maintenance property ready for you to enjoy.
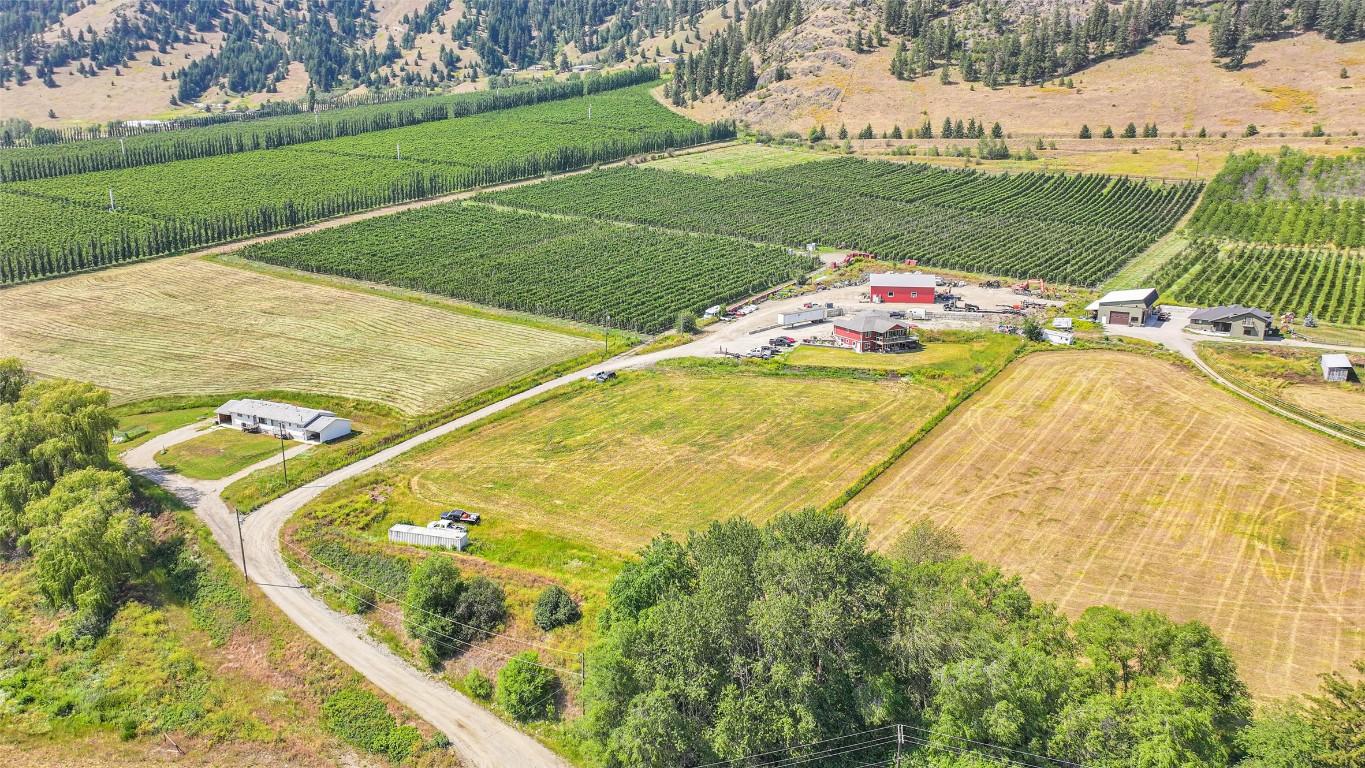
6205 6 Highway
Coldstream, BC
Listing # 10347245
$1,400,000
5 Beds
/ 3 Baths
$1,400,000
6205 6 Highway Coldstream, BC
Listing # 10347245
5 Beds
/ 3 Baths
3409 FEETSQ
Attractive 4.65 acre view property with a newer 5 bed/3 bath home. Contractors delight with a 40' x 60' industrial style Shop with 14' roll up doors and drive through bay. The home is level entry with walk-out basement with primary bedroom and full 4 pce ensuite bath on the main floor. Home features granite counter tops hardwood floors and large covered deck to enjoy those valley and mountain views. 2 more bedrooms, laundry and full bath compliment the main floor. Downstairs is a fully finished, self contained, 1 bed/1 bath in-law suite with separate entrance. Also on this ground level is the another 2 bedrooms, den and family room with covered patio. The home is heated with a remote wood furnace and electric forced air. There is a 3 bay oversized attached garage big enough to handle full sized pickups. The land is on a gentle slope which could be utilized for a couple of horses or cows. The property is serviced by public water which includes approximately 2.5 acres of irrigation allocation for the land. Additional features: ensuite steam shower, heated bathroom tiles, underground sprinklers. This property is located in picturesque Lavington a quick 15 minute drive from Vernon.
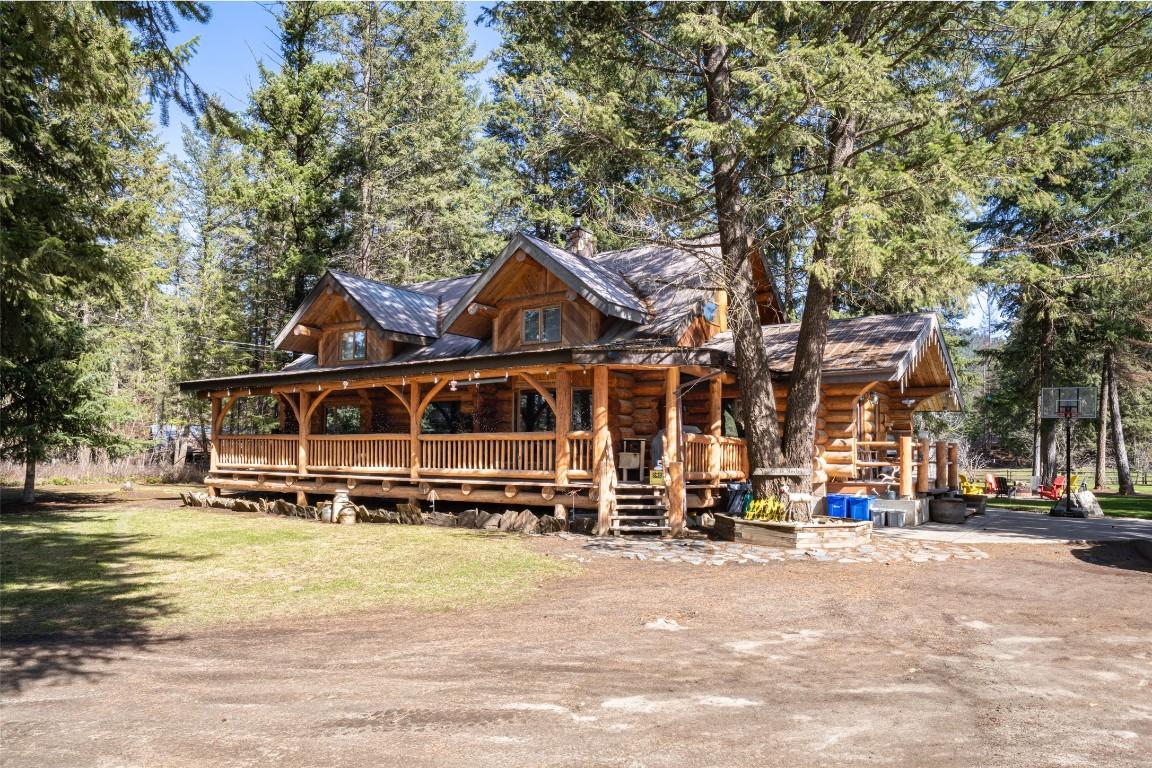
159 Horner Road
Lumby, BC
Listing # 10341798
$1,499,999
5 Beds
/ 2 Baths
$1,499,999
159 Horner Road Lumby, BC
Listing # 10341798
5 Beds
/ 2 Baths
2469 FEETSQ
Nestled in the trees is this 7.92 acre property with a 5 bed / 3 bath log home in the desirable Whitevale area of Lumby. The property is set up for livestock with log barn with 4 box stalls with loft, several paddocks, chicken house and a 4 acre hay field (approx.). Fenced garden area with raised beds, 24' x 45' Detached Heated Garage and 30' x 48' 3- Sided Pole Barn for equipment storage. Main floor of the Home is a country kitchen with tiled floor leading to open dining and living rooms with wood floors and vaulted ceiling. Enjoy the beautiful antique style wood stove to fire up on those cool Fall and Winter days. The Primary bedroom offers a large 4 pce. ensuite bath with claw foot tub and separate shower and walk-in closet. Also on this floor is an additional bedroom, laundry with 2 pce. bath and office/den. Upstairs you will find 3 good sized bedrooms, 3 pce. bath and 12' x 15' Family room. The Basement is unfinished with a separate entrance. Newer wood/electric forced air furnace and 200 amp electrical panel. Water is supplied a reliable drilled well. Located between Lumby and Vernon it is a quick commute to either community.
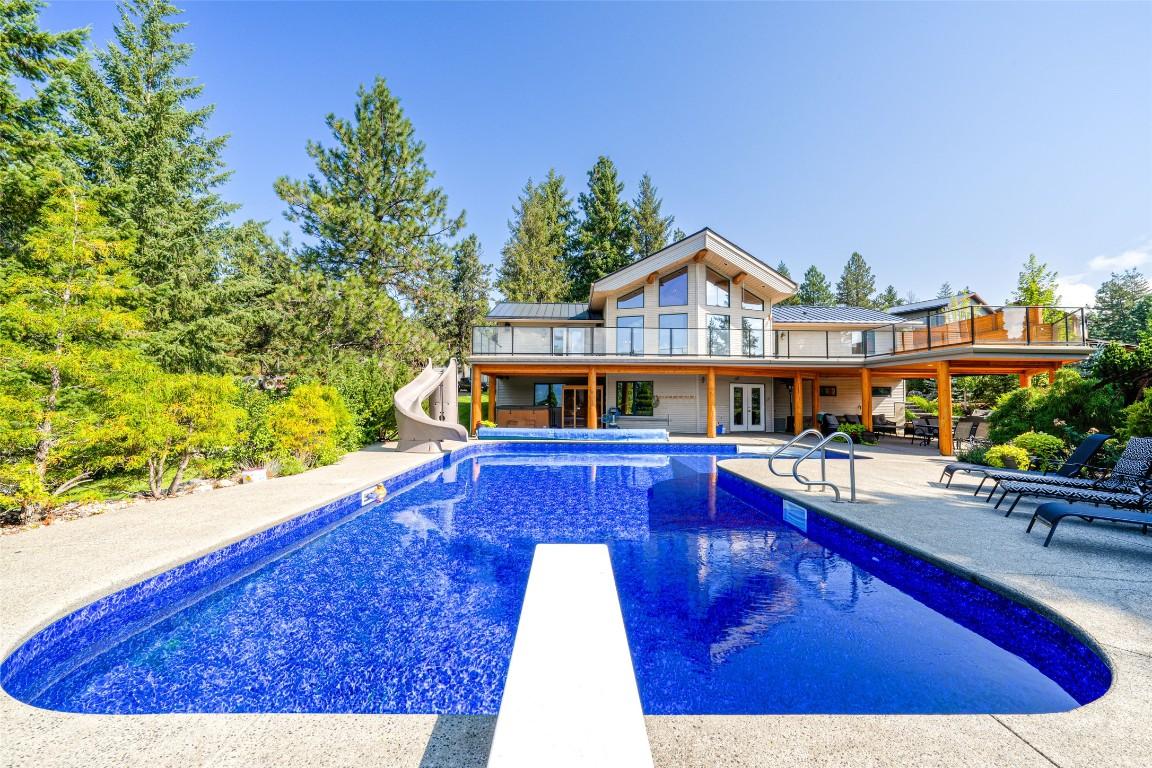
10 Candide Drive
Lumby, BC
Listing # 10342782
$1,675,000
5 Beds
/ 3 Baths
$1,675,000
10 Candide Drive Lumby, BC
Listing # 10342782
5 Beds
/ 3 Baths
3258 FEETSQ
This property has it all! Private, landscaped 4.94 acres with 5 bed/3 bath home with gorgeous inground pool and a 40'W x 50'L x 16'H Shop. Main floor is level entry with new quality vinyl plank flooring, open Kitchen, Dining and Livingroom with vaulted ceilings and floor to ceiling Stone Fireplace. Large South facing windows with massive Deck offering great views over the property and Valley below. Primary bedroom with 4 piece ensuite bath, 2 more bedrooms and laundry compliment this floor. Downstairs you will find the Family room with Wet Bar and the other 2 Bedrooms and full bath. Mechanical room has Forced Air, Electric & Wood Furnace Combo along with a Firewood Room and wood chute that will easily hold 3 cord. 200 Amp electrical service, newer Hot Water tank, Water Softener. Outside is the L shaped Pool with slide and large exposed aggregate concrete Patio and Log accents. The yard has an abundance of mature landscaping and flower beds. The property is kept green and well watered with a drilled Well indicating 50 GPM. The property is perimeter and cross fenced ready for your horses or cattle. Located 5 minutes out of Lumby this is a very well kept property ready for you and your family.
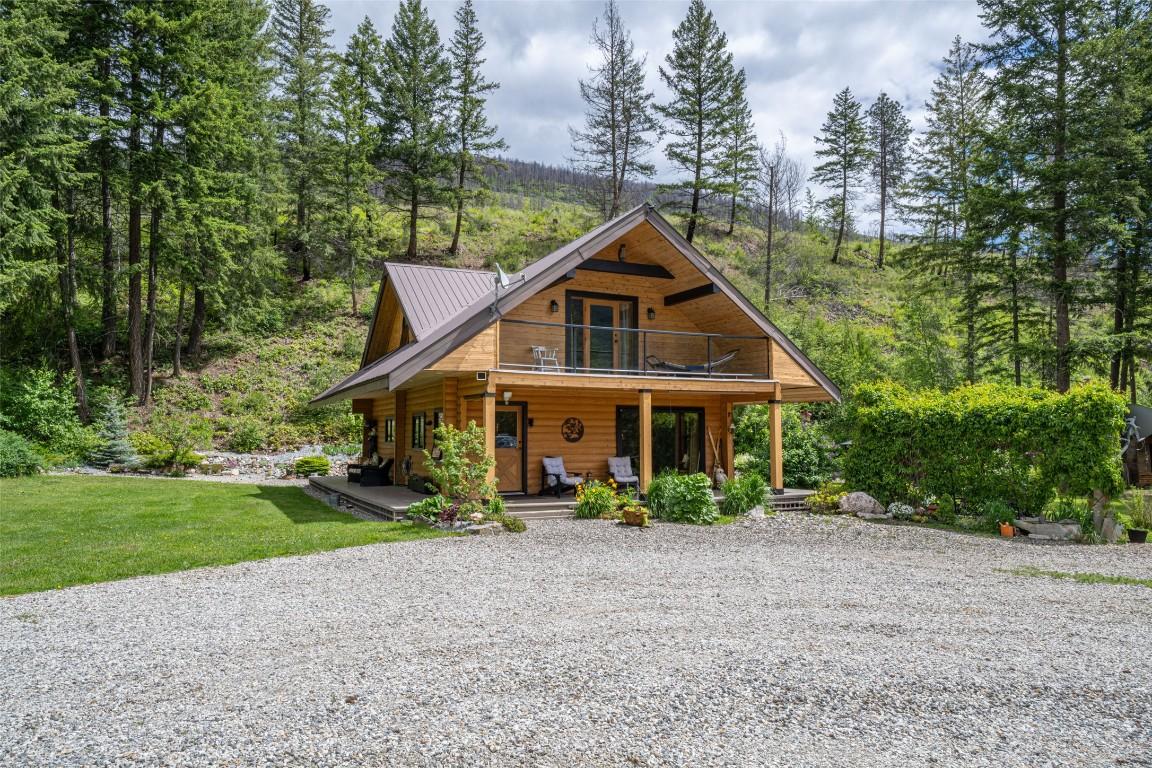
1075 Six Mile Creek Road
Vernon, BC
Listing # 10343241
$1,698,900
3 Beds
/ 2 Baths
$1,698,900
1075 Six Mile Creek Road Vernon, BC
Listing # 10343241
3 Beds
/ 2 Baths
1506 FEETSQ
80 acre Oasis with 2 excellent homes on Equesis Creek. First home is milled log with 3 beds/2 full baths on 2 levels. Main level has open kitchen, living area featuring a beautiful stone fireplace, full bath, laundry and bedroom. Upstairs is the large primary bedroom with a 3 pce. bath, and a 3rd bedroom. The home has quality hardwood Maple flooring up and down along with large covered decks front and back. The second home is a very cute Log Cottage with 3 finished levels adding up to just under 1382 sq ft. The main level has the open kitchen/ living area with full bath. Upstairs is large open space which could be the primary bedrm. with full ensuite bath. The basement has 2 bedrooms and the mechanical room. The home is very bright with large windows to enjoy the nice views. Laminate flooring throughout the 3 levels, with efficient propane on-demand hot water. Of the 80 acres the property has approximately 20+ acres of open hayfields and pastures. Along Equesis Creek amongst a beautiful grove of Cedar trees is your own private campground with 6 sites and washroom facilities ready to entertain family and friends. There are 2 very good drilled wells on the property suppling water to the homes, 1 indicating 60 GPM and the other 15 GPM. In addition to the wells there is an Irrig. Water Licence off E. Creek. This beautiful property was spared from the wildfires of 2021 which surrounded the property but left it mostly unscathed. Private location only 35 mins. from Vernon
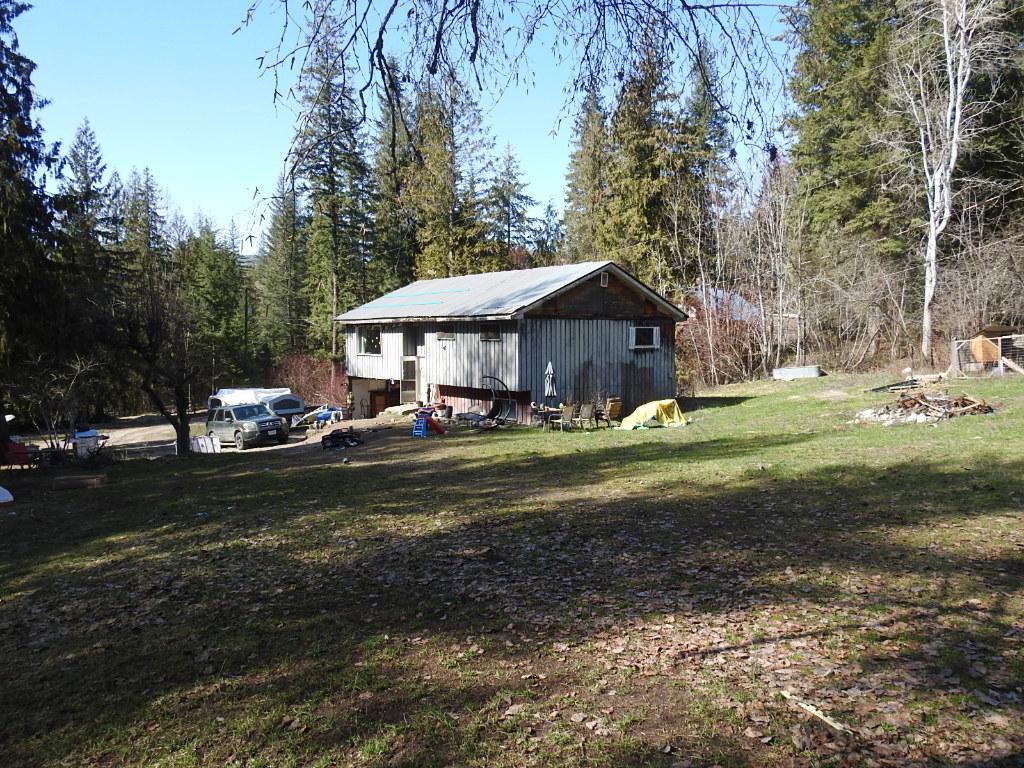
50 East Poirier Road
Mara, BC
Listing # 10308875
$1,700,000
3 Beds
/ 1 Baths
$1,700,000
50 East Poirier Road Mara, BC
Listing # 10308875
3 Beds
/ 1 Baths
1373 FEETSQ
160 acres of timbered property with older home and cottage. Johnson Creek runs through the property along with several natural Springs. Open pastures totaling 7 - 10 acres. Located at the end of 2- no-through roads, Davey Rd. to the South and East Poirier Rd to the North. Terrain is rolling at the bottom to steeper near the top. Old skid trails run through the property allowing access to the corners. Hydro service available. Potential development with approximately 65% of the land located outside the ALR. Unique private property with many options for the right buyer.
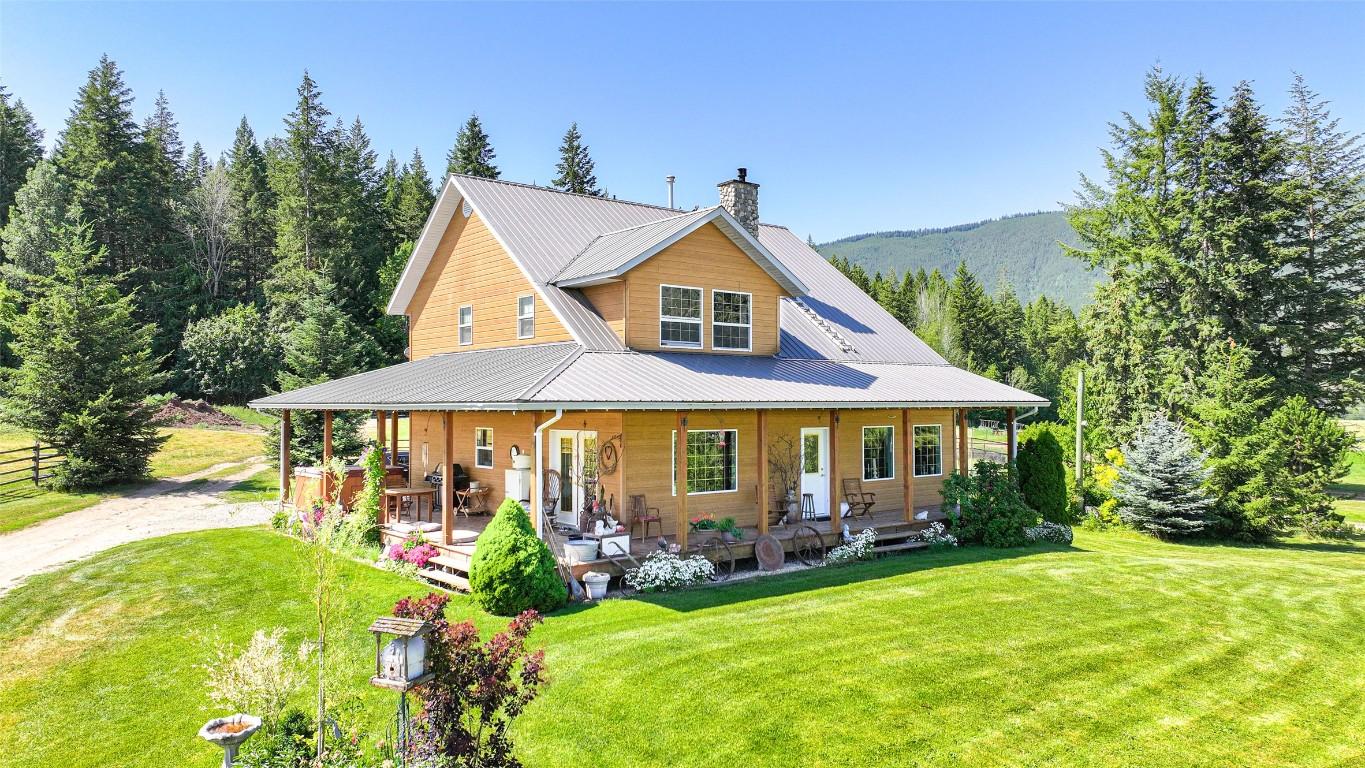
2990 50 Street
Salmon Arm, BC
Listing # 10343107
$1,875,000
3 Beds
/ 2+1 Baths
$1,875,000
2990 50 Street Salmon Arm, BC
Listing # 10343107
3 Beds
/ 2+1 Baths
2024 FEETSQ
The first obvious note of this attractive acreage is the PRIVACY. Located in the quiet, rural area of Gleneden, within the city limits of Salmon Arm, 21.6 acres with a 3 bed/3 bath, well kept home and 34’x38’ Shop with attached 532 sq ft 1 bed/1 bath suite. This is an ideal farm property for someone looking for a relaxing lifestyle while enjoying raising some livestock and/or crops. The home has 3 levels. The main: bright, open concept large country kitchen, dining and living room. The focal point of the living room is the floor to ceiling river rock, gas fireplace. A large 2 pce., bedroom/office and laundry/mudroom complete this level. Upstairs is the large master bedroom with 2 pce. ensuite and walk-in closet. A large, 4 pce. bathroom and 3 rd bedroom, complete this level. Flooring is hardwood with radiant heat tile in bathrooms and mudroom. There is a full unfinished basement with a roughed in bathroom, forced air gas furnace, wood stove and separate entrance. Outside you will find a large wrap around covered deck to sit and enjoy those beautiful valley and lake views. Outbuildings include 2 60’x100’ pole barns used for machinery, hay storage and animal shelters. There are 6 livestock paddock areas with heated stock waterers. The land is productive, level with approx 15 acres of hayland/pasture. There is a large garden area for food production; orchard and berry areas. The drilled well with 1500 gallon water reservoir is ready to plumb for lawn and garden irrigation. There is approx 4 acres of mature trees at the East end of the property. A peaceful walking and biking community, with access to trail and park areas, this is Country Living with all the amenities, and just a quick drive to downtown Salmon Arm.

1420 Trinity Valley Road
Lumby, BC
Listing # 10317743
$2,200,000
3 Beds
/ 2 Baths
$2,200,000
1420 Trinity Valley Road Lumby, BC
Listing # 10317743
3 Beds
/ 2 Baths
1945 FEETSQ
160 treed acres with considerable timber value (ask for Forester's report). Older 3 bed/2 bath home of minimal value currently tenanted. Water license on Putnam/Trinity Creek for both irrigation and domestic use. Beautiful property with mature trees and approximately 7 acres of open pasture. Drilled well indicating 20 GPM, Hydro and Phone available. Trinity Valley road runs through the property. Located approximately 20 minutes from Lumby.

110 Parsons Road
Mara, BC
Listing # 10331336
$2,500,000
$2,500,000
110 Parsons Road Mara, BC
Listing # 10331336
98.48 acres of farmland with approx. 1/2 mile of Shuswap River frontage. Artesian well producing approx. 200 GPM with 50 HP submersible pump and buried irrigation mainline. Located at the south end of Mara Lake this park-like property awaits your dream home. Large open fields, easy access to the sandy river shore. Currently in alfalfa and grass. Great farm or recreation property at a fraction of the cost of lake front. Hydro service available. Elevations surveyed for potential building sites.

70 Waterside Road
Enderby, BC
Listing # 10317021
$2,595,000
5 Beds
/ 3 Baths
$2,595,000
70 Waterside Road Enderby, BC
Listing # 10317021
5 Beds
/ 3 Baths
4182 FEETSQ
9.14 rural acreage on the beautiful Shuswap River. Large 5 bed/3 bath, 2 level home with many custom features. This property mirrors a French Villa with the home overlooking a large private back yard and the river beyond. Main Level of the home you'll find a chef's kitchen with large island and commercial gas range. The primary bedroom is on this level offering a luxurious 4 piece ensuite bath. Additionally is an office, living room, bathroom, laundry and screened in patio. Upstairs are 4 additional bedrooms with a full bath and a central family room. Of the 9.14 acres approximately 6.5 acres are planted to several varietal's of red and white wine grapes. The balance of the land features a Coverall Barn, a new 36'x 40' insulated Shop, as well as pasture for a few head of cattle or horses. In addition to the home and outbuildings is a 2,600 sq ft insulated building currently used for a home based wine business which could very easily be converted to a second residence. Located on the outskirts of Enderby in the beautiful Okanagan Valley this property lends itself to hobby farm enthusiasts or opportunity to run a small commercial agri-venture. Come have a look you will not be disappointed.

705 Creighton Valley Road
Lumby, BC
Listing # 10336157
$2,675,000
4 Beds
/ 3 Baths
$2,675,000
705 Creighton Valley Road Lumby, BC
Listing # 10336157
4 Beds
/ 3 Baths
3217 FEETSQ
A meticulously kept 37 acre equestrian property in the North Okanagan. Beautiful 3200 sq ft, 4 bed/3 full bath energy efficient home constructed in 2009. The main floor features an open design with a large chef's kitchen with double ovens, 2 islands, granite countertops, induction stove-top and walk-in pantry. The family room focal point is the floor to ceiling stone fireplace. The living and dining rooms offer exceptional views over the property and valley below with large windows facing all directions. Also on the main floor you will find a 3 pce. bath, laundry, bedroom/office and oversized double garage. Upstairs: The primary bedroom has a 3 piece tiled bath with heated floor, quartz vanity and large walk-in closet. You will also find 2 more ample sized bedrooms on this floor along with an open bonus room and another full bath with separate soaker tub and shower. The home has Hickory hardwood flooring and Fir timber frame accents throughout and is efficiently heated and cooled with a Geothermal forced air system. Outside you will find the wrap around covered patio, landscaped yard and several outbuildings including: Shop/2 Bay Garage - 32'x50', Stable with Tack Rm. with 4 Boxstalls- 40'x44', Haycover- 36' x 60', Roundpen-60' Outdoor Riding Arena- 70'x140', plus several Paddocks with Shelters and weather proof water fountains. Hayfield is approximately 20 acres. Water is supplied by a licenced drilled well indicating 100 GPM. Water Licence on Creighton Cr.= 80 acre ft.
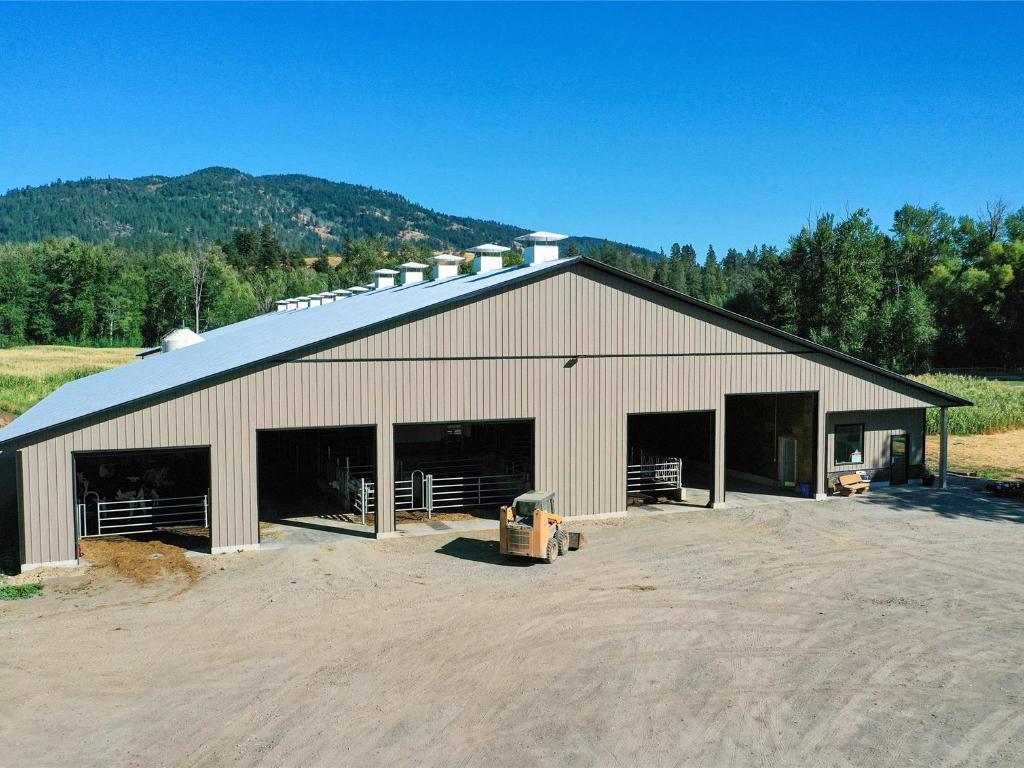
3807 Salmon River Road
Falkland, BC
Listing # 10262008
$2,699,000
4 Beds
/ 3 Baths
$2,699,000
3807 Salmon River Road Falkland, BC
Listing # 10262008
4 Beds
/ 3 Baths
2413 FEETSQ
Modern Dairy Farm on 61 irrigated acres in Salmon Valley. Open and airy 22000 sq ft drive-through barn with 120 comfort stalls , single DeLaval Robot milker with second station roughed in. 2000 Gal. Mueller Tank, Alley Scrapers and 120' x12' deep Manure Tank. 24' x100' open ended Concrete Bunker Silo. The barn also features Rollup Curtains, Robot Feed Pusher, large Ventilation Fans, Calving Stalls, Calf Pens and elevated Office with great views over the entire barn. Additional buildings include 54'x144' Hayshed with attached Heifer Housing on sawdust packs. The land is irrigated with 126.25 Acre Feet of Licence from Salmon River and delivered to the fields via an efficient low pressure sub-surface system. Domestic and Stock Water is supplied by a reliable Drilled Well. The Home is a very comfortable updated Rancher built in 1994 with 4 Bedrooms and 3 Baths.
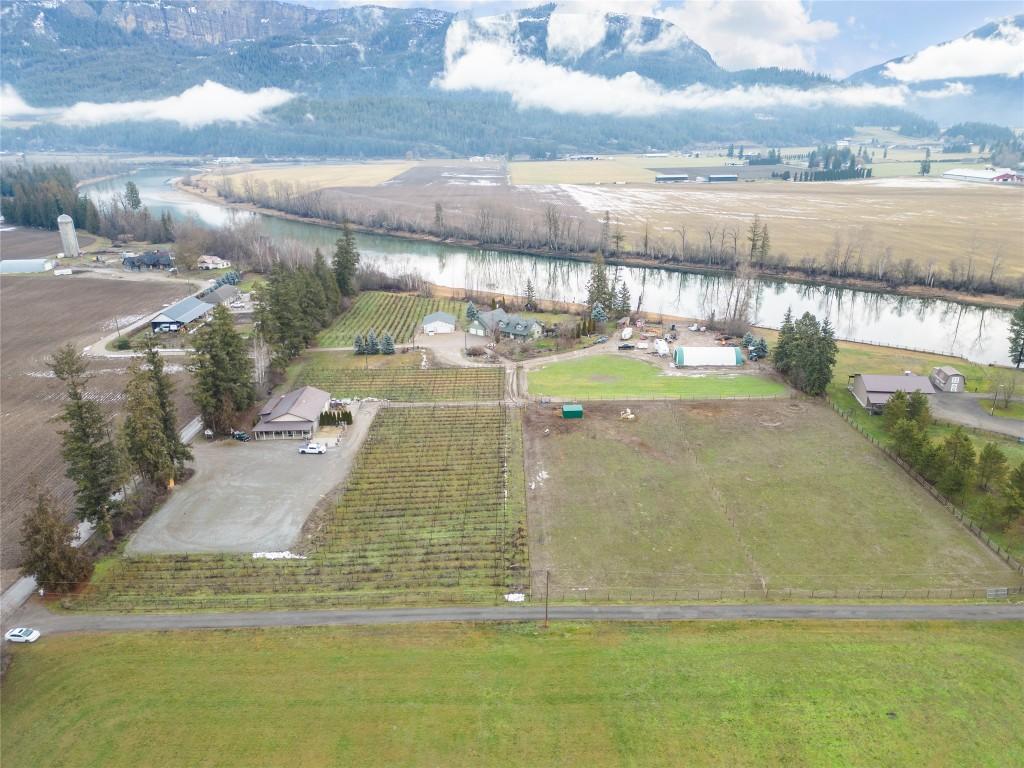
70 Waterside Road
Enderby, BC
Listing # 10302243
$2,999,000
5 Beds
/ 3 Baths
$2,999,000
70 Waterside Road Enderby, BC
Listing # 10302243
5 Beds
/ 3 Baths
4182 FEETSQ
Well established Waterside Winery on the Shuswap River with a beautiful 5 bed/3 bath home and a retail wine-shop. Come enjoy the rewarding lifestyle of running your own vineyard and winery in a beautiful location in the small rural North Okanagan community of Enderby. Of the 9.14 acres approximately 6.5 acres are planted to several varietal's of red and white grapes, with local growers supplying additional product when required. The balance of the land accommodates a Coverall Barn and a new 36'x 40' insulated Shop, as well as pasture for a few head of cattle. This home mirrors a French estate, with the home facing the River while boasting a large private back yard and screened in patio. Inside the home you'll find a chef's kitchen with large island and commercial gas range awaits you. The primary bedroom is on the main level offering a luxurious 4 piece ensuite bath. Upstairs are 4 additional bedrooms with a full bath and a central family room. This successful award winning winery retails in over a 100 liquor stores throughout the Okanagan and Lower Mainland. In addition to the winery and retail store the patio offers delicious appetizers, fresh homemade pizza, summer salads & panini sandwiches to be enjoyed overlooking the vineyard. Located close to the main highway (97) that runs through the Okanagan, the winery offers 4 RV sites that allows the traveling public an overnight stay while enjoying the ambiance of the Valley and sampling some quality local wine.
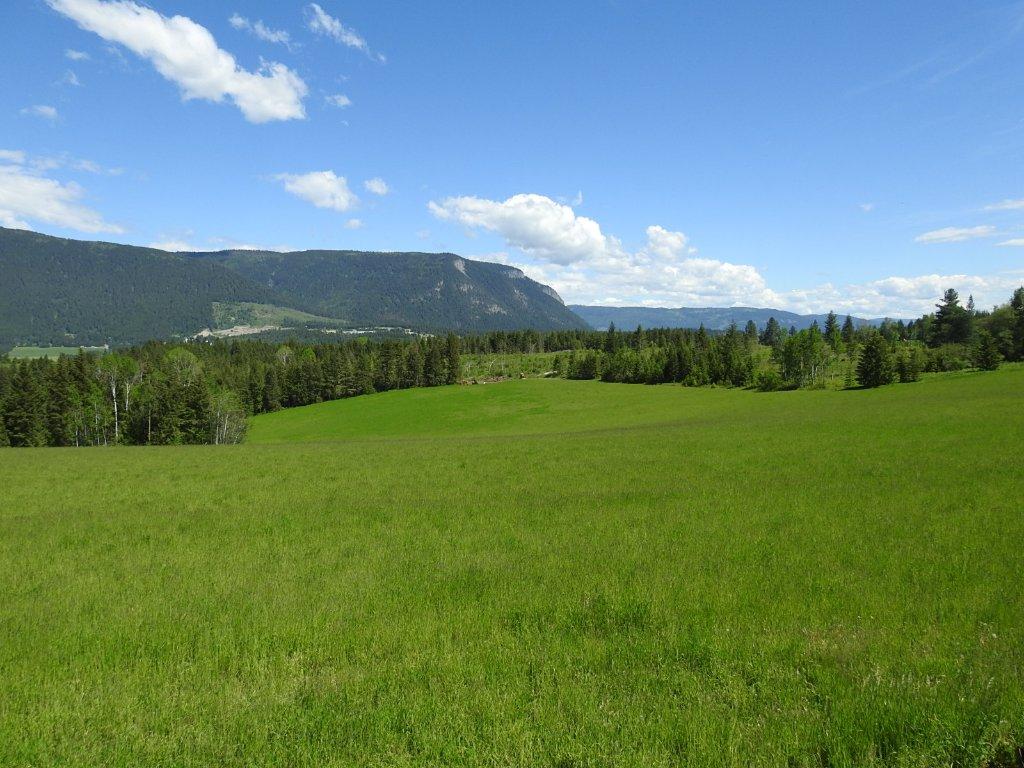
1144 Tappen Valley Road
Tappen, BC
Listing # 10346363
$4,500,000
4 Beds
/ 3+1 Baths
$4,500,000
1144 Tappen Valley Road Tappen, BC
Listing # 10346363
4 Beds
/ 3+1 Baths
3028 FEETSQ
Newer 3 bed/3.5 bath home plus a 2010, 3 bed/1 bath modular home on beautiful 157 acre farm. Large home has 3 levels, positioned on the land to take in the beautiful valley and farm views. Timber frame constructed home with large open span ceilings and twin stone fireplaces in the living room. The kitchen features Granite countertops with Island, Maple cabinets and a living space which is open to the dining and living rooms. Quality laminate flooring runs throughout the home. The primary bedroom is on the main level with full 3 piece bath and walk-in closet. Up the solid fir stairs takes you to the second level with 2 open lofts and another large bathroom and bath. Great property for a orchard or vineyard. Currently approximately 110 acres of productive hay land with another 30 acres currently being cleared for future cultivation. The farm comes with undeveloped Irrigation rights from Tappen Creek and your own 4 acre pond teaming with birdlife. 3 phase power available allows for any heavy duty electrical requirements. ADJOINING 160 ACRES OF IRRIGATED FARMLAND MAY BE AVAILABLE TO PURCHASE IN CONJUCTION WITH THIS PROPERTY.
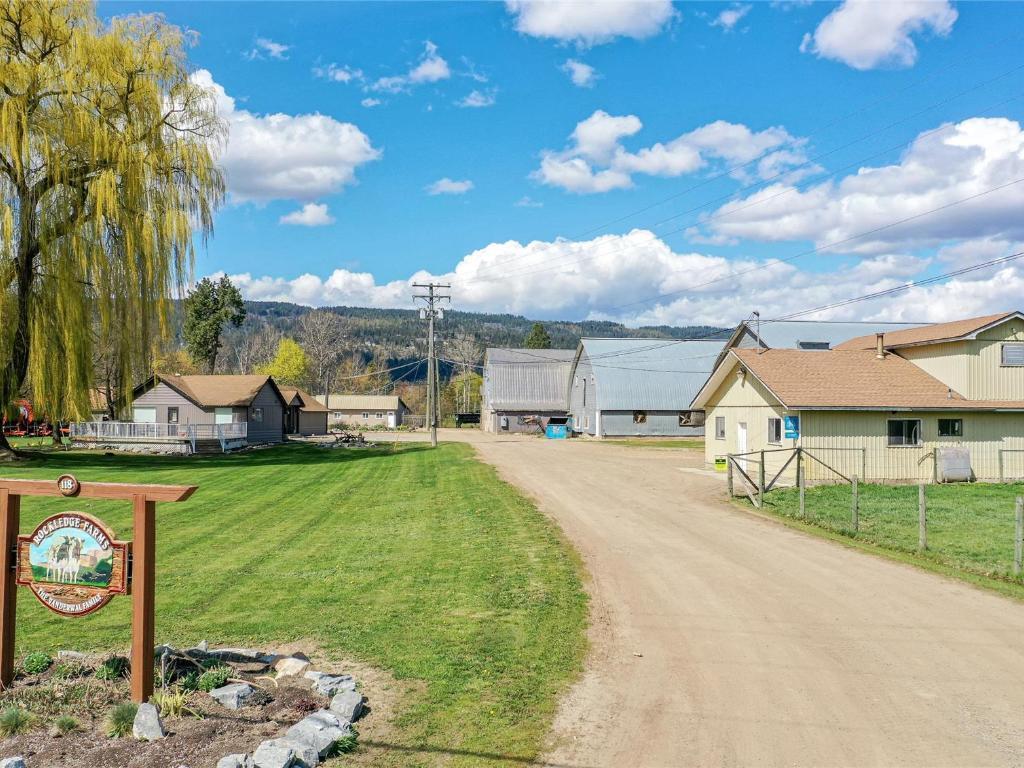
118 Enderby-Grindrod Road
Enderby, BC
Listing # 10283431
$6,400,000
3 Beds
/ 1 Baths
$6,400,000
118 Enderby-Grindrod Road Enderby, BC
Listing # 10283431
3 Beds
/ 1 Baths
1300 FEETSQ
140.82 acre dairy farm with 6 Titles located along the beautiful Shuswap River. Conventional double 6 herringbone parlour with auto-take offs. Newer 2000 USG Boumatic milk-tank. Approximately 130 acres of quality irrigated cropland under 127 acre feet of Water Licence supplied from the Shuswap River. Irrigation is delivered to the fields via 3 Irrifrance Hose Reels. Older but very functional cattle housing set up with dry pack and freestall beds. Stationary TMR feed delivery system to the milk cows. Silage is stored in long tubes on a concrete pad. Inground clay manure lagoon is located across the road with 12 month capacity of storage. There are 2 good homes on this farm, the main home is a 1300 sq ft 3 bed/1 bath and the second is a 975 sq ft 2 bed/1 bath, both with very nice updates. Family and farm services are located close by in the town of Enderby. This is a Share Sale of Rockledge Farms Ltd.


