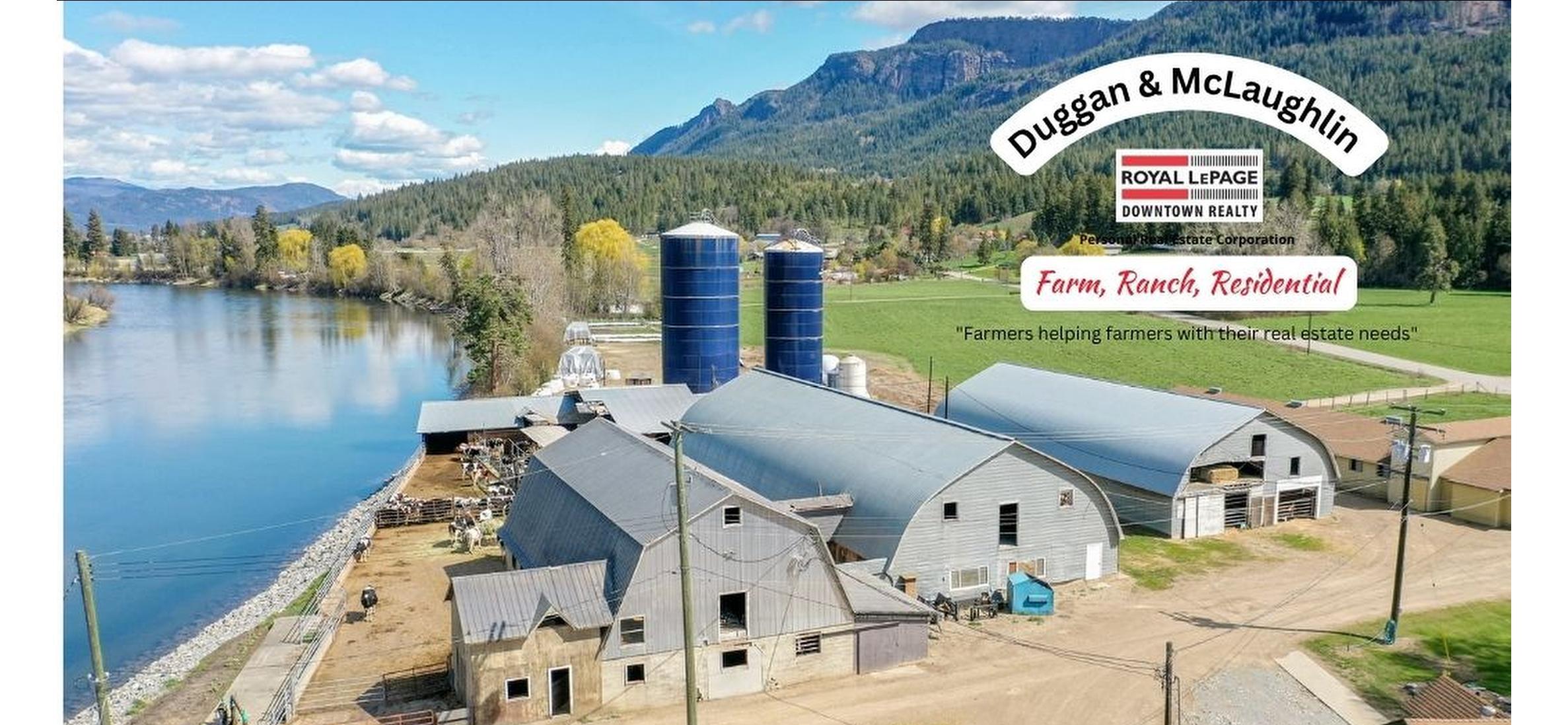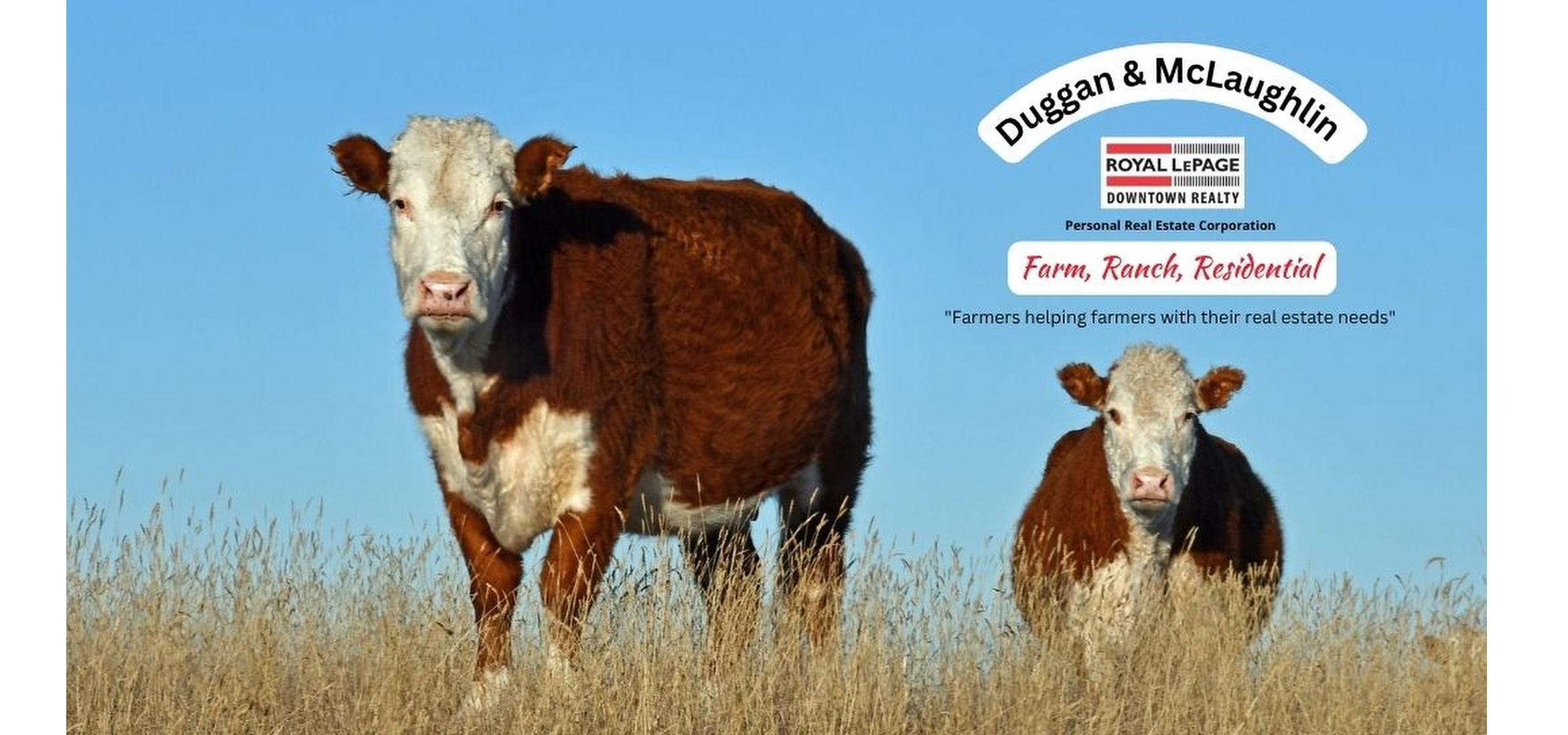Listings
All fields with an asterisk (*) are mandatory.
Invalid email address.
The security code entered does not match.

9700 6 Highway
Edgewood, British Columbia
Listing # 2477581
$348,000
$348,000
9700 6 Highway Edgewood, British Columbia
Listing # 2477581
Beautiful 10 acre property (zoned C-3, Tourist Commercial) situated along Hwy.#6, which runs directly from the North Okanagan to the Kootenays. The 10 acres are mostly flat with hydro service already established on the property. The land is nicely treed and very park-like. Buildings include a large 24' x 40' open front Storage Shed and a C-Can of little value. Very attractive property ready for your dream home, and if you wish, establish a business at the same time. Easy to view, call or email for an information package . (id:27)
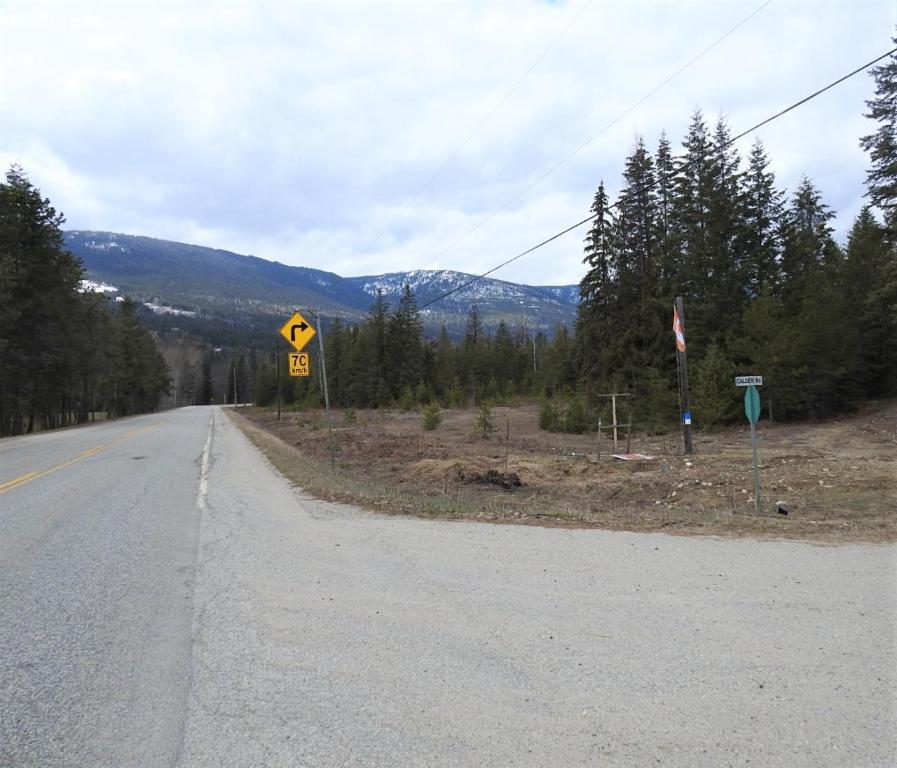
9700 6 Highway
Edgewood, BC
Listing # 2477581KO
$348,000
$348,000
9700 6 Highway Edgewood, BC
Listing # 2477581KO
Beautiful 10 acre property (zoned C-3, Tourist Commercial) situated along Hwy.#6, which runs directly from the North Okanagan to the Kootenays. The 10 acres are mostly flat with hydro service already established on the property. The land is nicely treed and very park-like. Buildings include a large 24' x 40' open front Storage Shed and a C-Can of little value. Very attractive property ready for your dream home, and if you wish, establish a business at the same time. Easy to view, call or email for an information package .

7812 6 Highway
Fauquier, BC
Listing # 10369058
$485,900
1 Beds
/ 2 Baths
$485,900
7812 6 Highway Fauquier, BC
Listing # 10369058
1 Beds
/ 2 Baths
1075 FEETSQ
Private retreat on 1.3 acres truly, a move in ready country home. Two bathrooms, one up and one on main level. Spacious loft master bedroom with bright office/flex space, and an adjacent bathroom. Bright living room, dining room and galley kitchen with large windows and bathroom and laundry on lower level. Updates include newer appliances and new dishwasher, paint, laminate flooring, safety blinds and thermal curtains. Outbuildings include a detached garden studio with its own electrical panel, a boat /RV shelter, two tool sheds, and a greenhouse. Enjoy park like grounds, mature flower beds, apple trees, grapevine and the Provence inspired lavender field. Room for 2 RVs and ample parking on site. Minutes from the executive level golf course, boat launch and community sandy beachfront on the Arrow Lake. Wonderfully private and conveniently locate. Whether a full time residence or recreational homestead, this property is a rare opportunity to enjoy GREEN space, nature and comfort in one exceptional package. Plenty of room to expand or develop! Don't wait to book your viewing.

144 Acres South Fork Road
Cherryville, BC
Listing # 10339844
$595,000
$595,000
144 Acres South Fork Road Cherryville, BC
Listing # 10339844
If privacy and a quiet rural property is in your sights, this is it! 144 acres of nicely treed property bordering Monashee Creek. "Off the grid" this property is accessed via Forest Service Rds. Mostly gentle rolling land with old skid trails throughout. Great recreational property with access to Crownland. Bring your snowmobiles, quads or horses. Build your getaway cottage just outside the community of Cherryville.

7160 97-A Highway
Grindrod, BC
Listing # 10319913
$840,000
$840,000
7160 97-A Highway Grindrod, BC
Listing # 10319913
24.74 acres of farmland with irrigation Water License on the Shuswap River for 21.5 acre feet with approximately 2000 ft of river frontage. Currently planted to field corn this property is located in the farming community of Enderby/Grindrod in the North Okanagan. Excellent land ready for your home and farming ideas. Hydro electric lines are available at the property line. Bring your ideas for your home, hobby farm or expand your current farming operation. Land currently irrigated by the neighbour's system, once purchased the buyer would be required to establish their own water works on the property and river.

4435 Hallam Road
Armstrong, BC
Listing # 10371253
$1,060,000
4 Beds
/ 2 Baths
$1,060,000
4435 Hallam Road Armstrong, BC
Listing # 10371253
4 Beds
/ 2 Baths
1946 FEETSQ
Picturesque 13.25-acre hobby farm just minutes from Armstrong! This fertile, fully perimeter-fenced property features an older 4-bedroom, 2-bathroom home with a level-entry main floor offering an open kitchen and dining area, spacious living room, and an inviting sunroom. Two bedrooms and a full bath with soaker tub complete the main level. Upstairs you’ll find the primary bedroom with 3-piece ensuite, plus a fourth bedroom. Recent updates include a new asphalt roof in 2021. The land is well-suited for agriculture and livestock, with multiple hay and horse paddocks and your own boutique vineyard planted to Foch wine grapes. Excellent infrastructure includes a 35' x 50' shop with two 12' roll-up doors, a 19' x 48' stable with four box stalls and tack room, a 24' x 48' hay cover with 14' x 48' lean-to, and the original 40' x 48' dairy barn ideal for additional storage. Domestic water is supplied by a community system, with supplemental supply via Lampert Spring water license. A fantastic rural opportunity in a prime location, close to all Armstrong and Spallumcheen amenities.
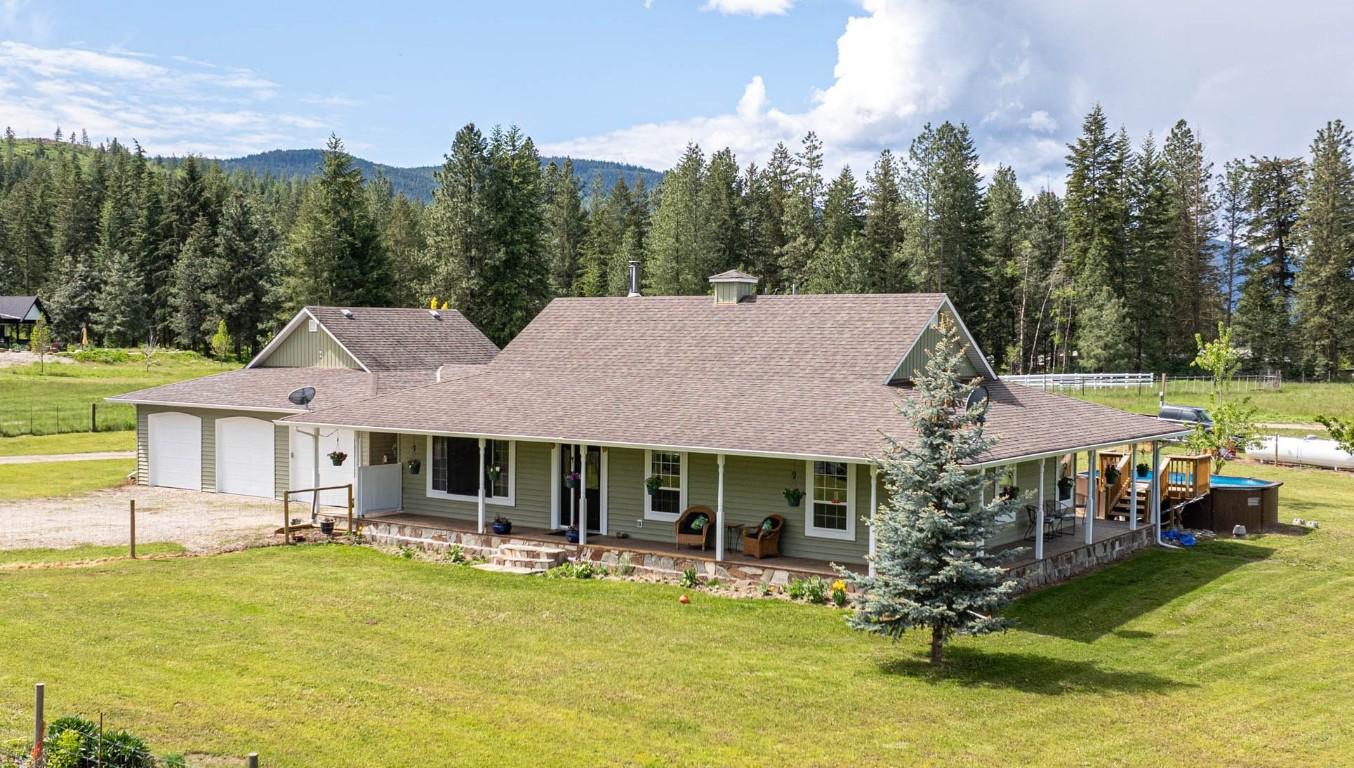
4858 Salmon River Road
Spallumcheen, BC
Listing # 10347783
$1,148,000
3 Beds
/ 2 Baths
$1,148,000
4858 Salmon River Road Spallumcheen, BC
Listing # 10347783
3 Beds
/ 2 Baths
1750 FEETSQ
11.90 acres of usable land with a 3 bed/2 bath rancher style home. Former nursery property with 35' x 100' heated Greenhouse with automated curtains. Private location on a no-through road. Home has updated kitchen with newer cabinets and appliances. Spacious Primary bedroom with 3 pce. ensuite bath. Living room has certified woodstove with in-floor heat throughout the home fired by a propane boiler, installed in 2020. Large triple garage with one bay used as a work shop. The property has several good outbuildings including 16'x30' insulated Shop and 16'x16' Tack Shed. For the horse enthusiast is a 80'x125' outdoor Riding Arena with sand base plus 2 paddocks with heated water troughs and 2 shelters. For the gardener is a large game fenced area with Raspberries, Strawberries and several fruit trees. Water is supplied by 2 Wells, 1 drilled and the other shallow producing 10 and 3.25 GPM respectively and stored in 2 large cisterns for domestic and agricultural use. For your guests is a RV hookup with 30 amp service as well as an above ground pool for those hot Okanagan summers. Located 10 minutes to Armstrong this property offers a great retreat from the busy city life with potential to carry on a nursery business or have a small hobby farm with cattle of horses. Quick possession possible.

4134 Camelback Way
Vernon, BC
Listing # 10373405
$1,149,000
4 Beds
/ 3 Baths
$1,149,000
4134 Camelback Way Vernon, BC
Listing # 10373405
4 Beds
/ 3 Baths
2785 FEETSQ
Welcome to desirable Turtle Mountain! Enjoy breathtaking, unobstructed valley and lake views from this custom built 4 bedroom, 3 bathroom home with a fully self contained in law suite, perfectly situated on a low maintenance lot. The main floor showcases a spacious kitchen featuring a gas range, Corian countertops, a 9 ft eating bar, and striking zebra wood veneer cabinetry. Adjacent to the kitchen is a bright eating nook with direct access to a covered patio and stamped concrete deck ideal for entertaining or relaxing while taking in the views. The living room impresses with a tray ceiling, hardwood floors, and a dramatic floor to ceiling stone gas fireplace. The primary bedroom offers private access to the covered deck, a full 5 piece ensuite, and a walk-in closet. A second bedroom or den, full bathroom, and convenient laundry complete the main level. Downstairs, you’ll find a spacious 2 bedroom, 1 bath in law suite with a separate entrance and private patio perfect for extended family or added flexibility. Additional features include an oversized 22' x 26' double garage, central A/C, gas furnace, new gas hot water tank, water softener, and charming timber frame accents. Located close to shopping, city services, and miles of walking and biking trails, this home is ideal for young families, multi generational living, or urban professionals seeking comfort, style, and views.

5541 Dixon Dam Road
Vernon, BC
Listing # 10376453
$1,350,000
4 Beds
/ 3 Baths
$1,350,000
5541 Dixon Dam Road Vernon, BC
Listing # 10376453
4 Beds
/ 3 Baths
3281 FEETSQ
9.45 acre farm property with 4 bed / 3 bath home in the North BX area of Vernon. Enjoy the great valley and lake views from the large sunroom (21'x 25') with floor to ceiling windows. The home has much to offer, 3 bedrms. on the main level with the primary bedroom having a 3 pce. ensuite bath. Country kitchen with island, and a sunken living room with stone fireplace with gas insert. Downstairs is where you will find the 1 bed/1 bath in-law suite with separate entrance. Laundry is on this level as well as the mechanical room with the gas boiler for radiant heating of the home. Outside is the 20'x50' inground pool to enjoy our Okanagan summers. Farm buildings include heated/insulated Shop (27'x 54'), heated Greenhouse (12'x20'), Haybarn ( 30'x40'), Machine Shed (24'x28'), Coverall (14'x 37'), fenced Garden area (23'x30') and cattle sort pens with a lean-to. The property is irrigated with Greater Vernon Water (GVW) with 3.01 hectares of allocation.
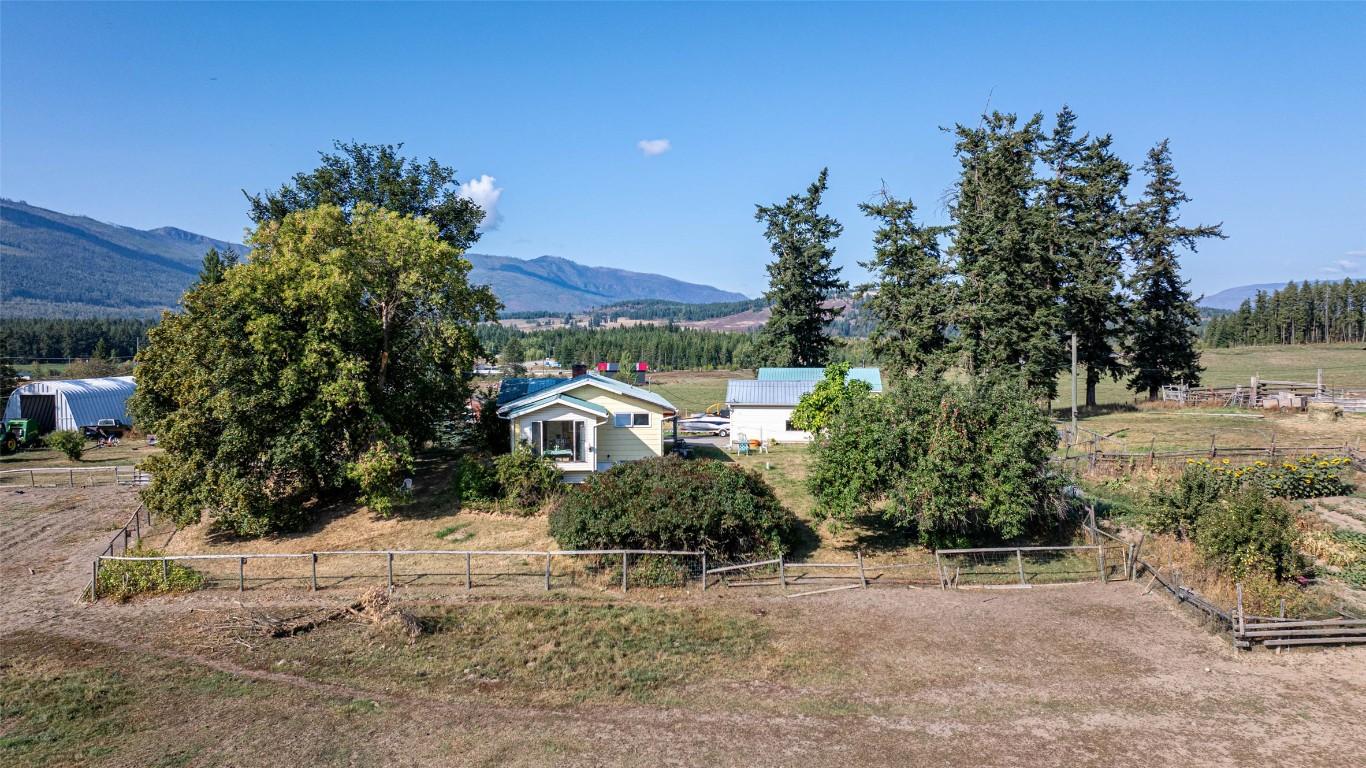
4210 White Lake Road
Tappen, BC
Listing # 10362758
$1,449,000
3 Beds
/ 2 Baths
$1,449,000
4210 White Lake Road Tappen, BC
Listing # 10362758
3 Beds
/ 2 Baths
1366 FEETSQ
If your looking for a good farm property for livestock this is it! 80 acres with a good home and numerous sturdy outbuildings. The home is a comfortable 3 bed/2 bath featuring beautiful real stone, wood burning fireplace with fan. Enjoy the sunrise with your morning coffee in the sunroom located at the east end of the home. Laundry and full bath are also located on this floor. Downstairs you will find the 3rd bedroom and 3 pce. bath. The home is heated and cooled with efficient geothermal. The outbuildings consist of a Shop 30'x28' with 12' role up door and 100 amp service and car hoist. Detached garage 24'x28 with 9' role up door, metal Quonset, 20'x29', Arch Rafter 33'x60'and Quonset 27'x60' with 2 x 12'x10' open ends, with concrete floor and roughed in bathroom. The land has approximately 60 acres of cropland and 20 acres of treed pasture divided into paddocks. There are several varieties of fruit trees, such as Plum, Apple and Cherry. Water is supplied by drilled wells to the home and for livestock watering. Located close to several recreational areas such as Shuswap Lake, White Lake and Blind Bay Golf Course. Shopping is minutes away in Salmon Arm or Sorrento. Great property ready for your ideas.
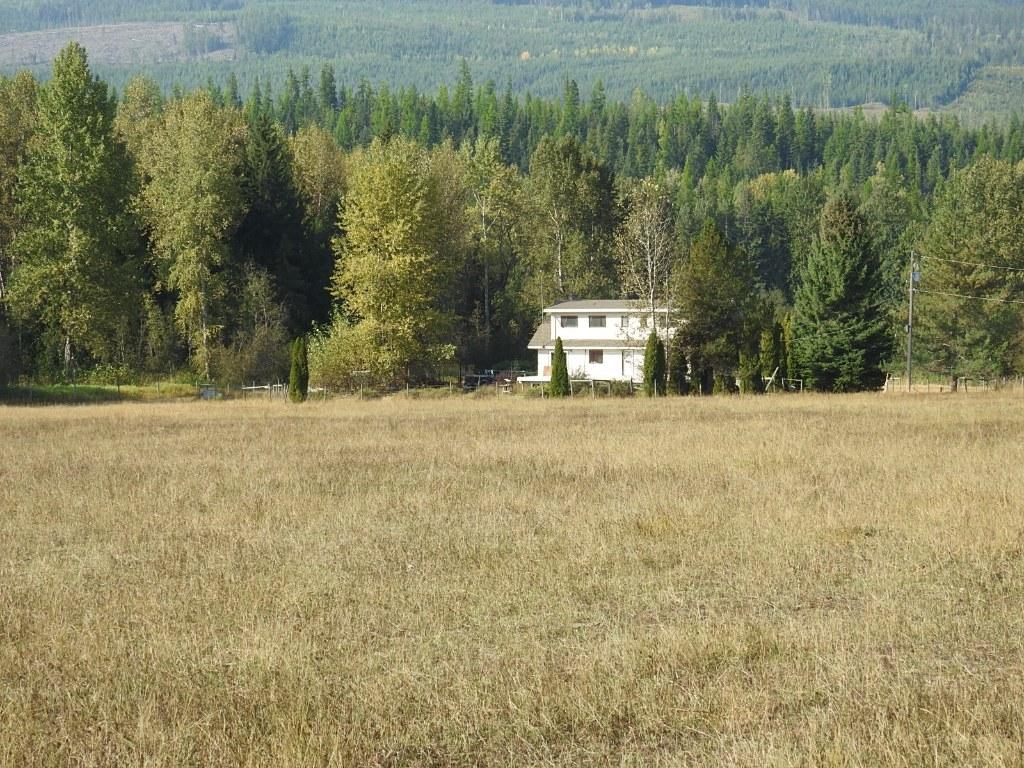
1852 Trinity Valley Road
Lumby, BC
Listing # 10364854
$1,485,000
3 Beds
/ 2+1 Baths
$1,485,000
1852 Trinity Valley Road Lumby, BC
Listing # 10364854
3 Beds
/ 2+1 Baths
1857 FEETSQ
360 Acres on 2 Titles with a comfortable 3 bed/2.5 bath home. There is approximately 20 open cleared acres with the balance of the property treed on rolling terrain. Trinity Creek leisurely flows through the property. The home is very functional with the main level having the Kitchen, Living/Dining, 2 pce. bath and family room. Upstairs are 3 ample sized bedrooms, with 2 full baths, one being an ensuite off the primary bedroom. The full unfinished basement is where the laundry and the wood/electric forced air furnace is located. There is a separate entrance to the basement. The large attached garage has plenty of room for 2 full sized vehicles. Water is provided by a drilled well. 200 amp power service to the home gives you plenty of electricity to expand your usage if you desire. This is a very beautiful and tranquil property located just past the 22 km marker from Lumby. Perfect for anyone looking to have privacy, raise some animals and have access to large acreage for wood cutting, recreation or generating some income.
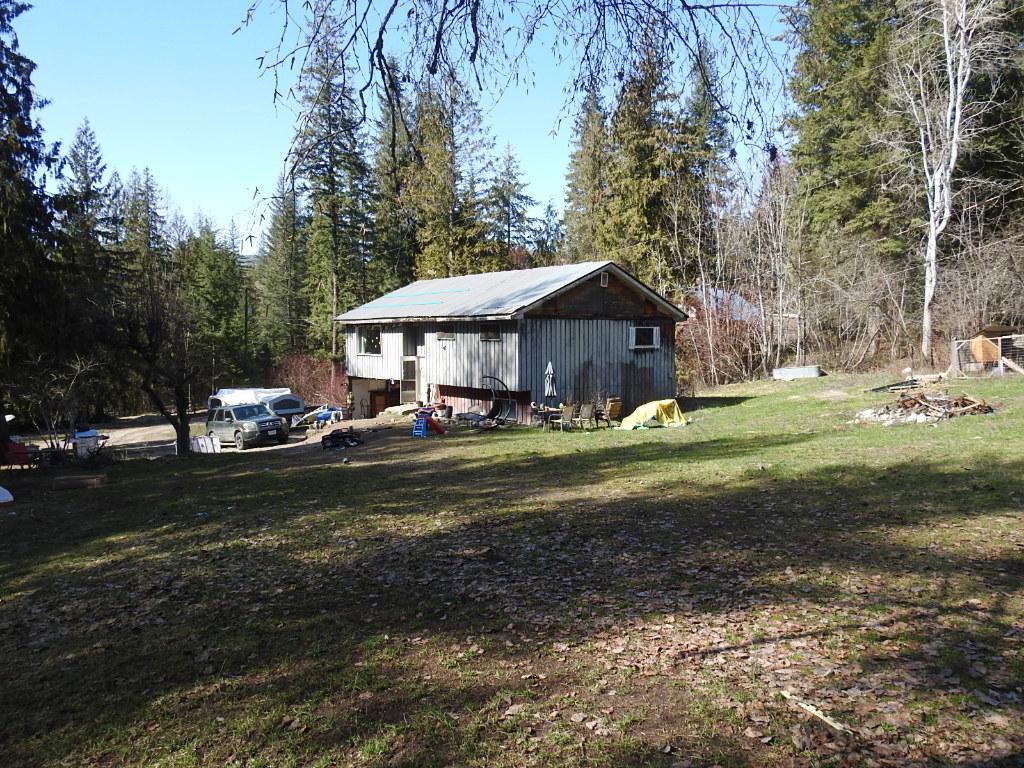
50 East Poirier Road
Mara, BC
Listing # 10308875
$1,700,000
3 Beds
/ 1 Baths
$1,700,000
50 East Poirier Road Mara, BC
Listing # 10308875
3 Beds
/ 1 Baths
1373 FEETSQ
160 acres of timbered property (timber cruise on file) with older home and cottage. Johnson Creek runs through the property along with several natural Springs. Open pastures totaling 7 - 10 acres. Located at the end of 2- no-through roads, Davey Rd. to the South and East Poirier Rd to the North. Terrain is rolling at the bottom to steeper near the top. Old skid trails run through the property allowing access to the corners. Hydro service available. Potential development with approximately 65% of the land located outside the ALR. Unique private property with many options for the right buyer.
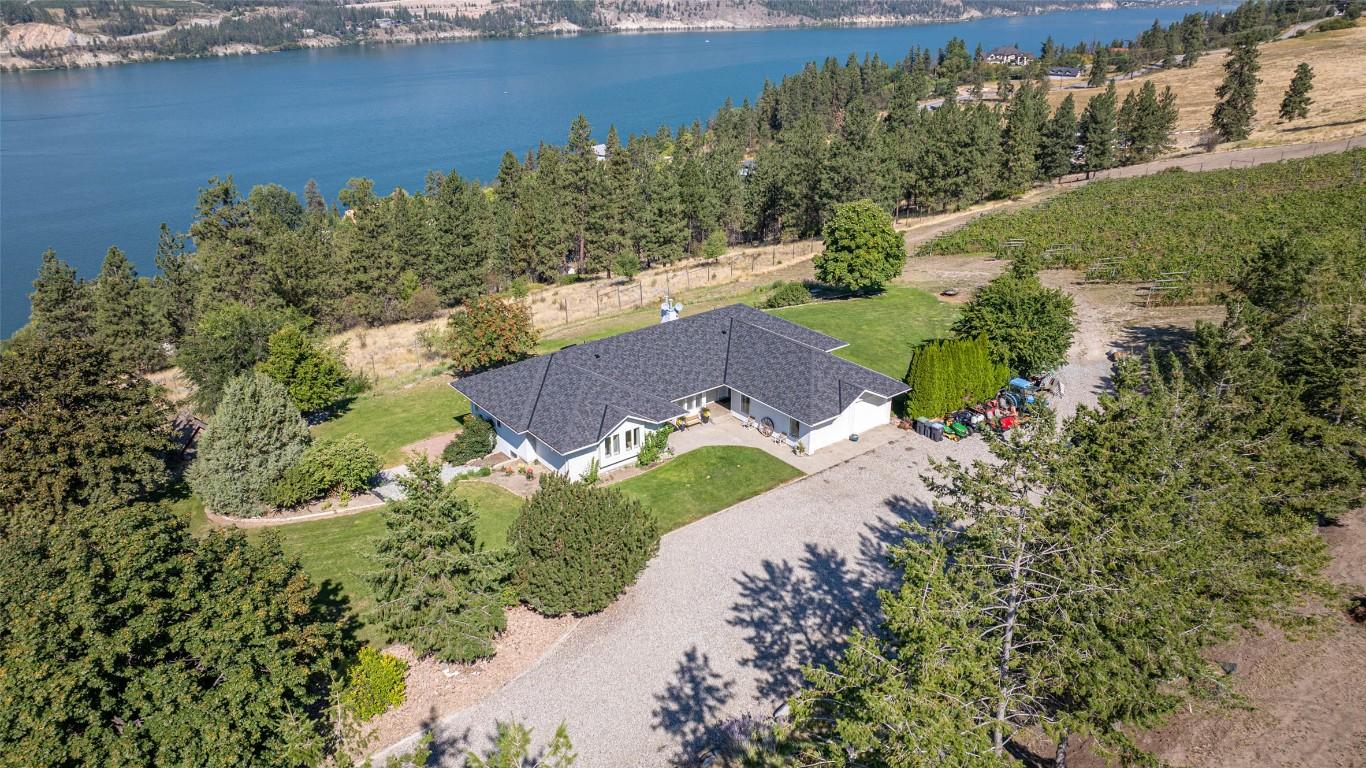
4491 Hebbert Road
Lake Country, BC
Listing # 10359638
$1,975,000
4 Beds
/ 3 Baths
$1,975,000
4491 Hebbert Road Lake Country, BC
Listing # 10359638
4 Beds
/ 3 Baths
3849 FEETSQ
Remarkable Valley views from this private 10 acre property overlooking Wood Lake. Listed $225,000. Below Appraised Value! Large 4 bed/3 bath level entry rancher home with full walkout basement with self contained 1 bedroom suite. Backing onto a vineyard and located at the end of a no-through road this acreage allows you the privacy everyone desires with the convenience of being only 5 minutes to shopping, dining, rail trails and public beaches. The main level of the home has open kitchen / family room featuring a decorative gas fireplace and direct access to the covered patio to enjoy your morning coffee. Down the short hall is the dining room, sunken living room with vaulted ceilings along with ample windows to enjoy those views. At the south end of the home is the primary bedroom with a 3 pce. ensuite bath. 2 other bedrooms are located across the hall. Downstairs is the bright 1 bed/1 bath in-law suite with private rear entrance, vacant and ready for family or guests. Also on this lower level is a large family room, laundry, mechanical room with 200 amp service, gas furnace with central A/C. There is a detached, insulated double garage with covered breezeway 23'x23'. Easy maint. mature landscaping and lawns surround the home with the convenience of underground sprinklers. Water is supplied by Alto Utilities. Also, a drilled well located at the bottom of the property off Oyama Rd. Access to the property at the end of Darlene Rd. Quick Possession Possible!
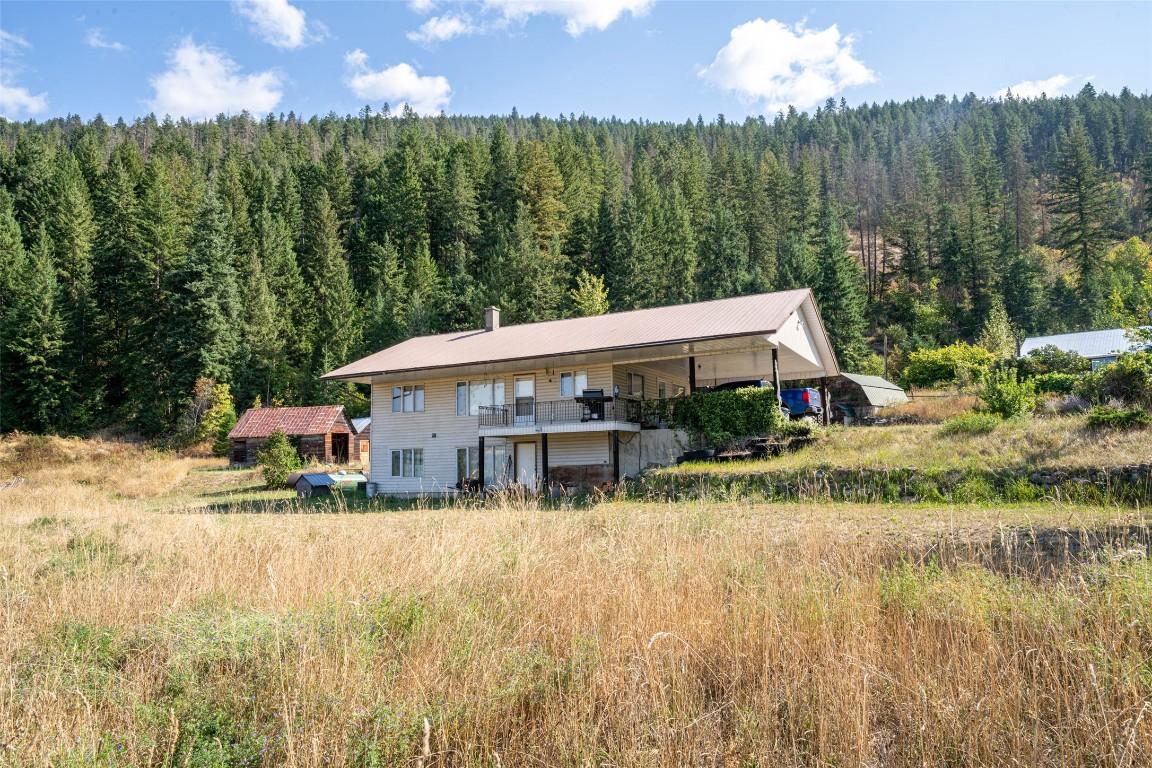
4596 Back Enderby Road
Spallumcheen, BC
Listing # 10363178
$1,998,000
2 Beds
/ 2 Baths
$1,998,000
4596 Back Enderby Road Spallumcheen, BC
Listing # 10363178
2 Beds
/ 2 Baths
1140 FEETSQ
120 acres on 2 Titles. 1990's level entry home with walkout basement, 2 beds plus a den and 2 full baths. Great 30'x40' Industrial style Shop with 2 roll up doors (14'). Main level of home has a big open kitchen-living room. 2 beds are on this level with the full bath and laundry. Downstairs is a large unfinished family room with a 3 pce. bath and den/office. The home is heated with a propane forced air furnace and wood stove and cooled with central A/C. The home sits on a bench overlooking an approximate 5 acre level hay field, the balance of land is treed hillside. There are several good outbuildings for storage. The land has preliminary approval for gravel extraction and is located adjacent to an existing gravel pit. Most of the property outside the ALR, only flat area in front of home is in, (approx. 5 acres). The property is conveniently located between Armstrong and Enderby.

110 Parsons Road
Mara, BC
Listing # 10372996
$2,200,000
$2,200,000
110 Parsons Road Mara, BC
Listing # 10372996
98.48 acres of licensed irrigated farmland featuring approximately 1/2 mile of Shuswap River frontage. The property includes an artesian well producing approximately 200 GPM, equipped with a 50 HP submersible pump and a buried irrigation mainline. Ideally located at the south end of Mara Lake, this park-like setting offers an exceptional opportunity to build your dream home. The land features expansive open fields with easy access to a sandy river shoreline. Currently planted in alfalfa and grass, the property is well suited for agricultural use or recreational enjoyment. A rare opportunity to own riverfront acreage at a fraction of the cost of lakefront property. Hydro service is available, and elevations have been surveyed to identify potential building sites.

705 Creighton Valley Road
Lumby, BC
Listing # 10377038
$2,250,000
4 Beds
/ 3 Baths
$2,250,000
705 Creighton Valley Road Lumby, BC
Listing # 10377038
4 Beds
/ 3 Baths
3217 FEETSQ
A meticulously kept 37 acre equestrian property in the North Okanagan. Beautiful 3200 sq ft, 4 bed/3 full bath energy efficient home constructed in 2009. The main floor features an open design with a large chef's kitchen with double ovens, 2 islands, granite countertops, induction stove-top and walk-in pantry. The family room focal point is the floor to ceiling stone fireplace. The living and dining rooms offer exceptional views over the property and valley below with large windows facing all directions. Also on the main floor you will find a 3 pce. bath, laundry, bedroom/office and oversized double garage. Upstairs: The primary bedroom has a 3 piece tiled bath with heated floor, quartz vanity and large walk-in closet. You will also find 2 more ample sized bedrooms on this floor along with an open bonus room and another full bath with separate soaker tub and shower. The home has Hickory hardwood flooring and Fir timber frame accents throughout and is efficiently heated and cooled with a Geothermal forced air system. Outside you will find the wrap around covered patio, landscaped yard and several outbuildings including: Shop/2 Bay Garage - 32'x50', Stable with Tack Rm. with 4 Boxstalls- 40'x44', Haycover- 36' x 60', Roundpen-60' Outdoor Riding Arena- 70'x140', plus several Paddocks with Shelters and weather proof water fountains. Hayfield is approximately 20 acres. Water is supplied by a licenced drilled well indicating 100 GPM. Water Licence on Creighton Cr.= 80 acre ft.
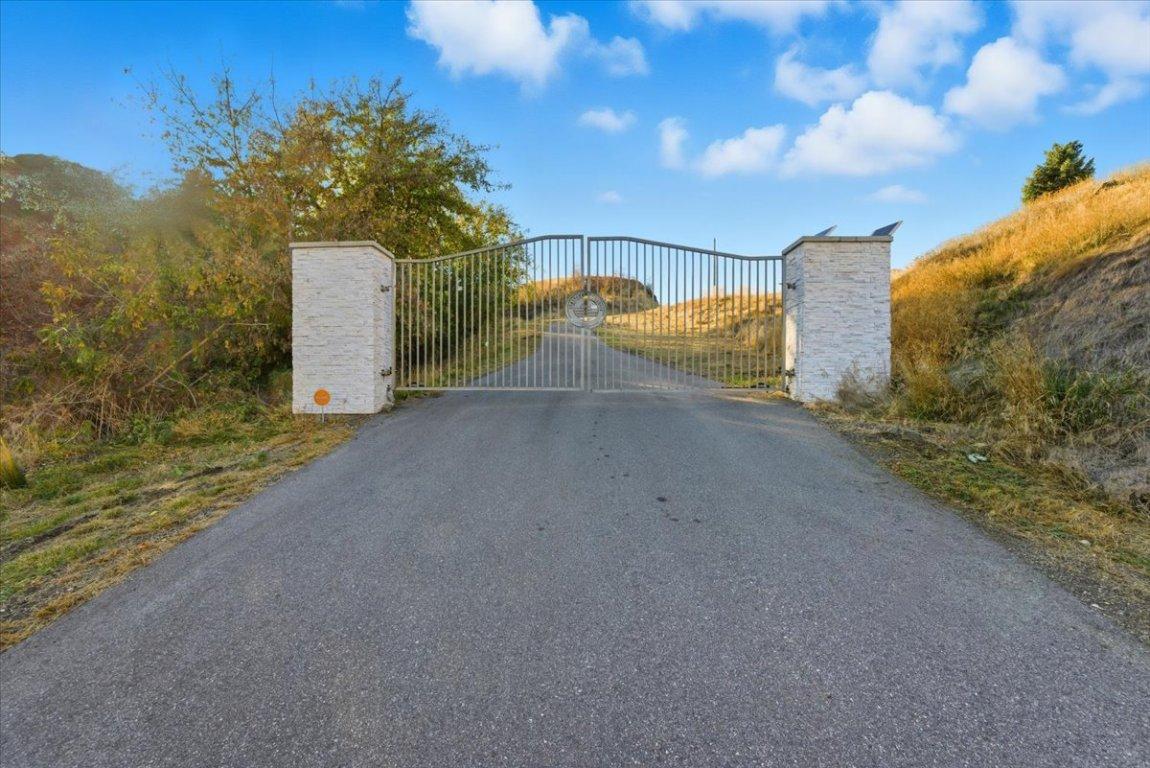
6924 / 6926 Old Kamloops Road
Vernon, BC
Listing # 10366349
$2,449,000
$2,449,000
6924 / 6926 Old Kamloops Road Vernon, BC
Listing # 10366349
A truly unique opportunity in the North Okanagan! Just minutes from downtown Vernon, this 23-acre property spans two separately titled parcels perched above Swan Lake, surrounded by estate homes and rolling farmland. Enjoy panoramic valley and lake views, exceptional privacy, and the flexibility to bring your rural vision to life. Located within the Agricultural Land Reserve (ALR), this property offers endless possibilities from a custom country estate or equestrian setup to a thriving farm, orchard, or Agri-tourism venture. No building scheme means you have the freedom to design and build as you wish. The property is well-serviced with municipal agricultural water, domestic water available at the lot line, a new 1,000-gallon septic system, and 600-amp electrical service ready to support intensive agricultural, commercial, or residential uses. At the heart of the acreage sits a beautifully renovated 4,500+ sq.ft. building, ideal for business operations, event space, or agricultural processing. A separate 1,250 sq.ft. custom-built production facility (constructed from four 40-ft high cubes) provides secure, temperature-controlled space perfect for microgreens, specialty crops, or food production. This is a rare combination of prime location, established infrastructure, and development flexibility all just five minutes from Vernon’s shops, schools, and amenities. Vacant and available for quick possession, this property is ready for your next chapter to take root.
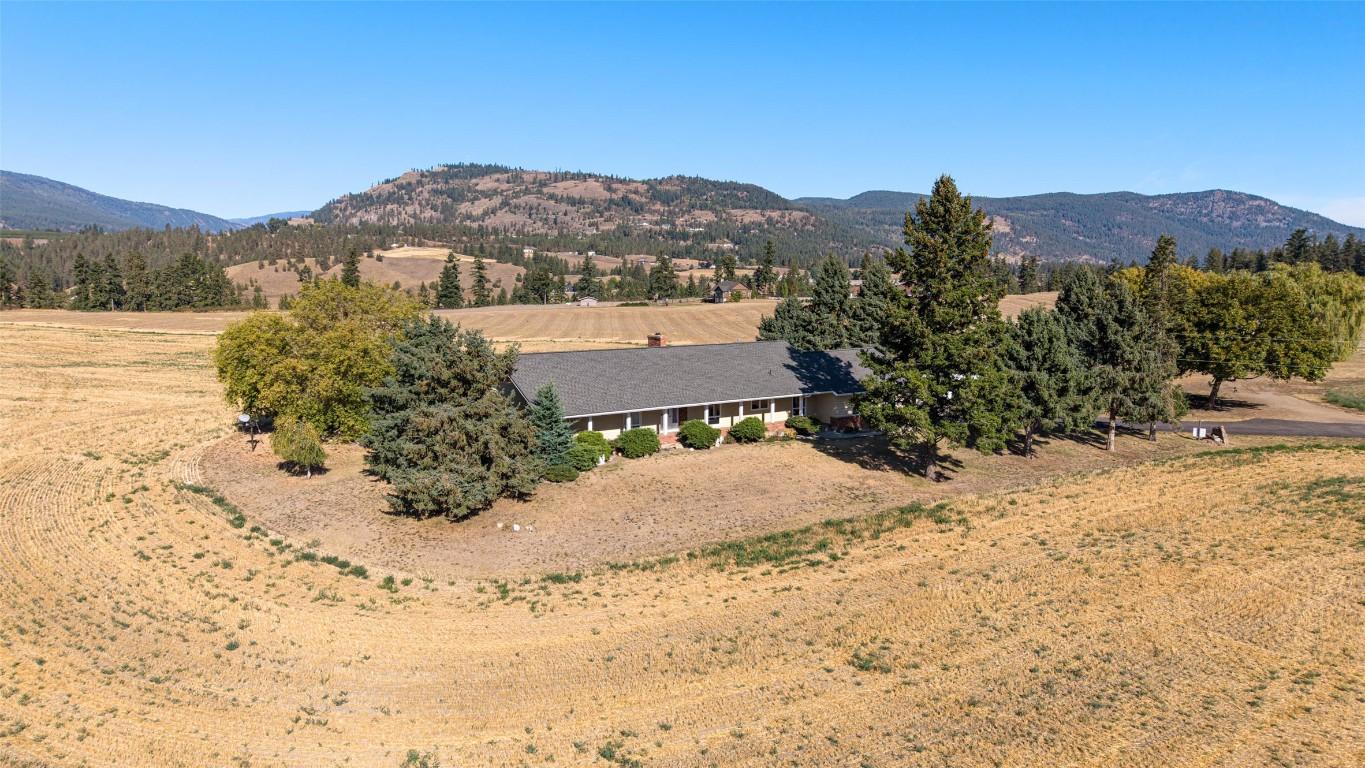
683 Clinton Road
Spallumcheen, BC
Listing # 10363368
$2,498,000
5 Beds
/ 3+1 Baths
$2,498,000
683 Clinton Road Spallumcheen, BC
Listing # 10363368
5 Beds
/ 3+1 Baths
2876 FEETSQ
Rarely does a property like this come on the market. 61 farmable acres with a large rancher style 5 bed/3.5 Bath home with a full partially finished walkout basement. This productive land is 90% level. Outbuildings include a terrific Shop - 30'x36' with 14' ceiling and 12' roll up door. The next building of significance is the Haybarn - 34'x72' with 2-lean-to's 20'x72' used for Machinery Storage. The Main level of the home has a large foyer entrance with a very functional kitchen with an adjoining dining room and eating nook, a 2 piece bath and laundry are located close by. There is a sunken living room featuring a brick fireplace. On the other side of the 2 sided fireplace is a family room where you can relax and enjoy a natural wood fire. Down the hall you will find 2 good sized bedrooms and a full bathroom. Also at this end of the home is the large primary suite with walk-in closet and 3 pce bath. The attached Garage 23'x30' will accommodate 2 full sized vehicles. Downstairs is a recreation/media room with direct access to a covered patio. 2 other bedrooms are down here with a 3 pce bath at the end of the hall. There is plenty of unfinished storage which could be easily converted into more living space. Power is supplied by a 400 amp service with heat provided by an electric / wood combination furnace, which could easily be converted to a heat pump- A/C system. Domestic water provided by Larkin Water District. Located in a very desirable area between Vernon and Armstrong.

43 Sigalet Road
Lumby, BC
Listing # 10371756
$2,700,000
4 Beds
/ 2 Baths
$2,700,000
43 Sigalet Road Lumby, BC
Listing # 10371756
4 Beds
/ 2 Baths
2130 FEETSQ
Beautiful 383 acre farm/ranch property on 5 Titles. Open and treed acres with approximately 130 acres gravity irrigated hayfields and pastures, balance of land is rolling pasture and treed gulley with Bigg Creek running down the bottom. 169 acre ft of irrigation water licence from Bigg and Sigalet Creek. Reliable drilled Well indicating 20 GPM. Comfortable 4 bed / 2 full bath home with vaulted ceilings and finished walk out basement offering fantastic valley views. Outbuildings include a 28'x32' Shop and 72'x104' Hayshed, both with hydro service. Set up for cattle with sorting and calving pens/corrals, fenced and cross fenced. Property located 20 minutes from Lumby and close to Mabel Lake Provincial park.

43 Sigalet Road
Lumby, BC
Listing # 10376662
$2,700,000
4 Beds
/ 2 Baths
$2,700,000
43 Sigalet Road Lumby, BC
Listing # 10376662
4 Beds
/ 2 Baths
2130 FEETSQ
Beautiful 383 acre farm/ranch property on 5 Titles. Open and treed acres with approximately 130 acres gravity irrigated hayfields and pastures, balance of land is rolling pasture and treed gulley with Bigg Creek running down the bottom. 169 acre ft of irrigation water licence from Bigg and Sigalet Creek. Reliable drilled Well indicating 20 GPM. Comfortable 4 bed / 2 full bath home with vaulted ceilings and finished walk out basement offering fantastic valley views. Outbuildings include a 28'x32' Shop and 72'x104' Hayshed, both with hydro service. Set up for cattle with sorting and calving pens/corrals, fenced and cross fenced. Property located 20 minutes from Lumby and close to Mabel Lake Provincial park.
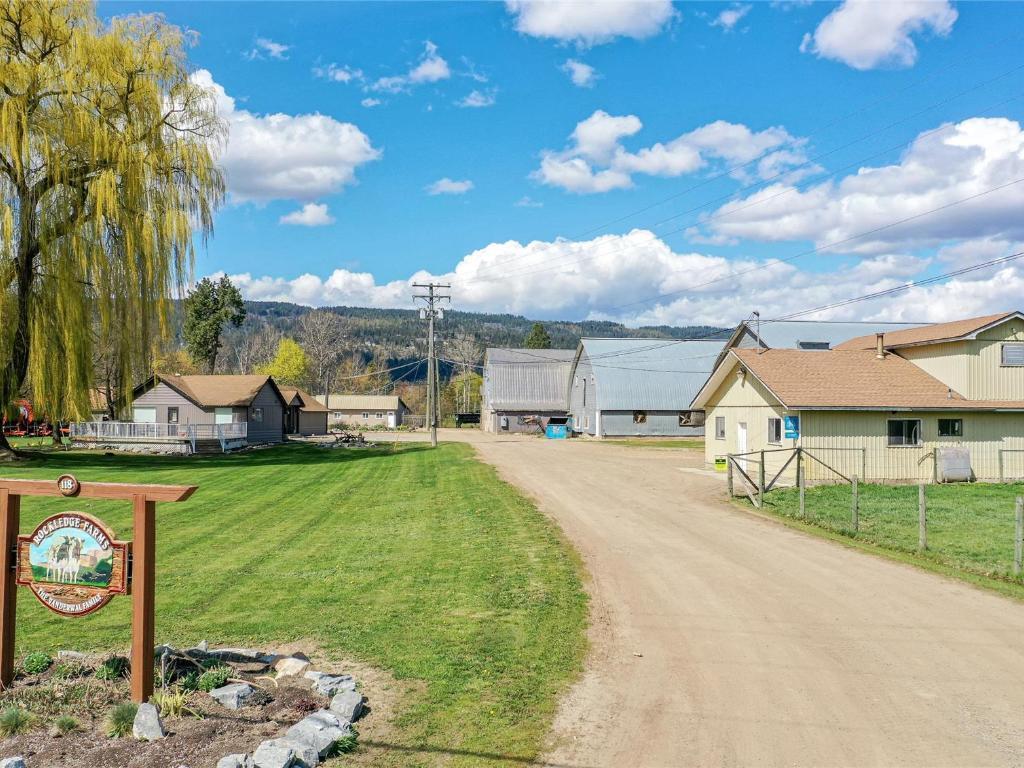
118 Enderby-Grindrod Road
Enderby, BC
Listing # 10283431
$6,400,000
3 Beds
/ 1 Baths
$6,400,000
118 Enderby-Grindrod Road Enderby, BC
Listing # 10283431
3 Beds
/ 1 Baths
1300 FEETSQ
140.82 acre dairy farm with 6 Titles located along the beautiful Shuswap River. Conventional double 6 herringbone parlour with auto-take offs. Newer 2000 USG Boumatic milk-tank. Approximately 130 acres of quality irrigated cropland under 127 acre feet of Water Licence supplied from the Shuswap River. Irrigation is delivered to the fields via 3 Irrifrance Hose Reels. Older but very functional cattle housing set up with dry pack and freestall beds. Stationary TMR feed delivery system to the milk cows. Silage is stored in long tubes on a concrete pad. Inground clay manure lagoon is located across the road with 12 month capacity of storage. There are 2 good homes on this farm, the main home is a 1300 sq ft 3 bed/1 bath and the second is a 975 sq ft 2 bed/1 bath, both with very nice updates. Family and farm services are located close by in the town of Enderby. This is a Share Sale of Rockledge Farms Ltd.

3305 Smith Drive
Armstrong, BC
Listing # 10355368
$14.00 / Square Feet
$14.00 / Square Feet
3305 Smith Drive Armstrong, BC
Listing # 10355368
Prime Commercial Space in Armstrong, BC Don't miss this rare opportunity to lease a versatile commercial space in the heart of the Country Court Plaza in Armstrong, BC. Approximately 1703 sq ft of open-concept space, with ample parking, this is the perfect location for you to relocate or execute your business vision in this adaptable, ready-to-go space. This space includes a washroom, lunchroom and plenty of space for storage. Located right beside Askew's Foods, this location is in a high-traffic area, highly visible area, surrounded by retail shops, restaurants, cafes, and Armstrong's main grocery store.

3202 32 Avenue
Vernon, BC
Listing # 10343097
$14.00 / Square Feet
$14.00 / Square Feet
3202 32 Avenue Vernon, BC
Listing # 10343097
This highly visible commercial space offers a versatile layout perfect for office use, ideally located with easy access to Highway 97 and a steady flow of passing traffic. This space offers approximately 2070 sf of 2nd floor walk up office space. Quick Possession: Available June 1. Parking: Convenient parking located at the rear of the building. High Traffic Area: Perfect location for businesses seeking to attract foot traffic and drivers. Don't miss out on this opportunity to establish your business in a high-profile location.

3309 31 Avenue
Vernon, BC
Listing # 10333959
$14.50 / Square Feet
$14.50 / Square Feet
3309 31 Avenue Vernon, BC
Listing # 10333959
This expansive mostly open office unit is located in the heart of downtown. It is perfectly situated in a centrally located office building and offers an ideal environment for a variety of businesses. There is an opportunity for three reserved parking spaces in the parking lot with ample street parking available for both tenants and visitors and is directly across the street from the City of Vernon parkade., ensuring convenience and accessibility. Flexible lease options available to accommodate your business needs, however, the landlord would prefer a long term lease. Don't miss this opportunity to secure a renovated, well located office space in the downtown core. Additional Rent (Triple Net) includes gas and electricity.

