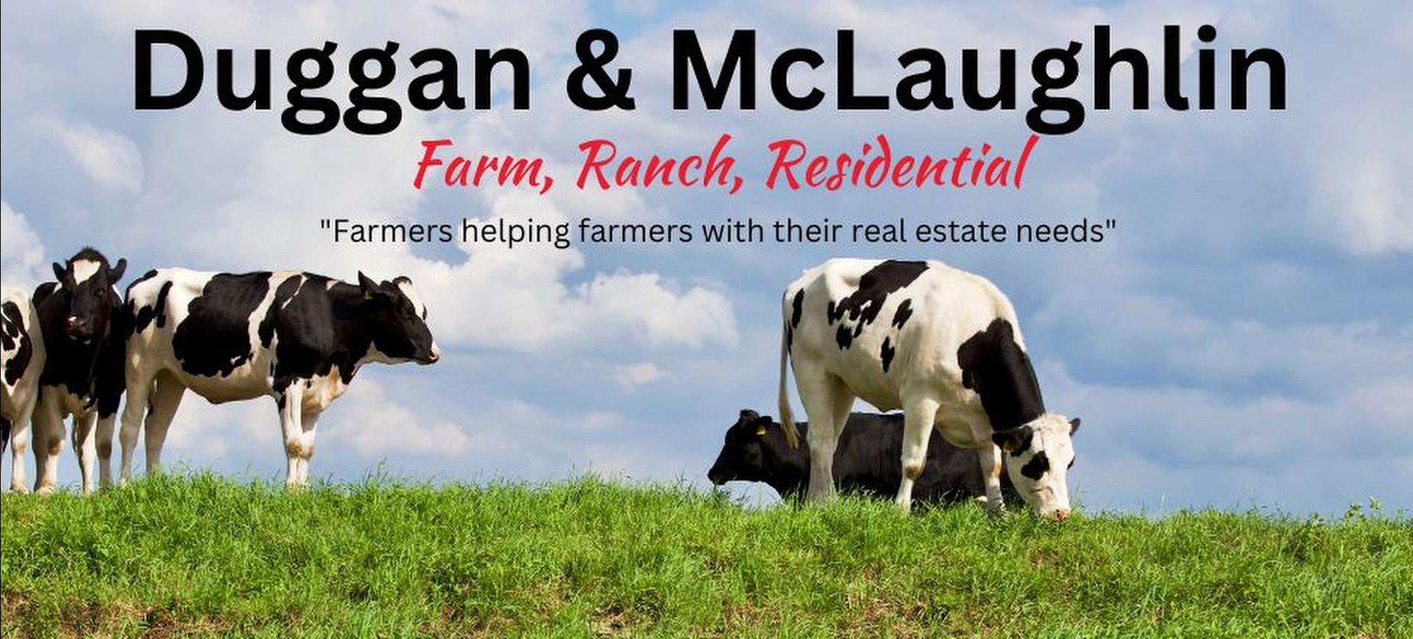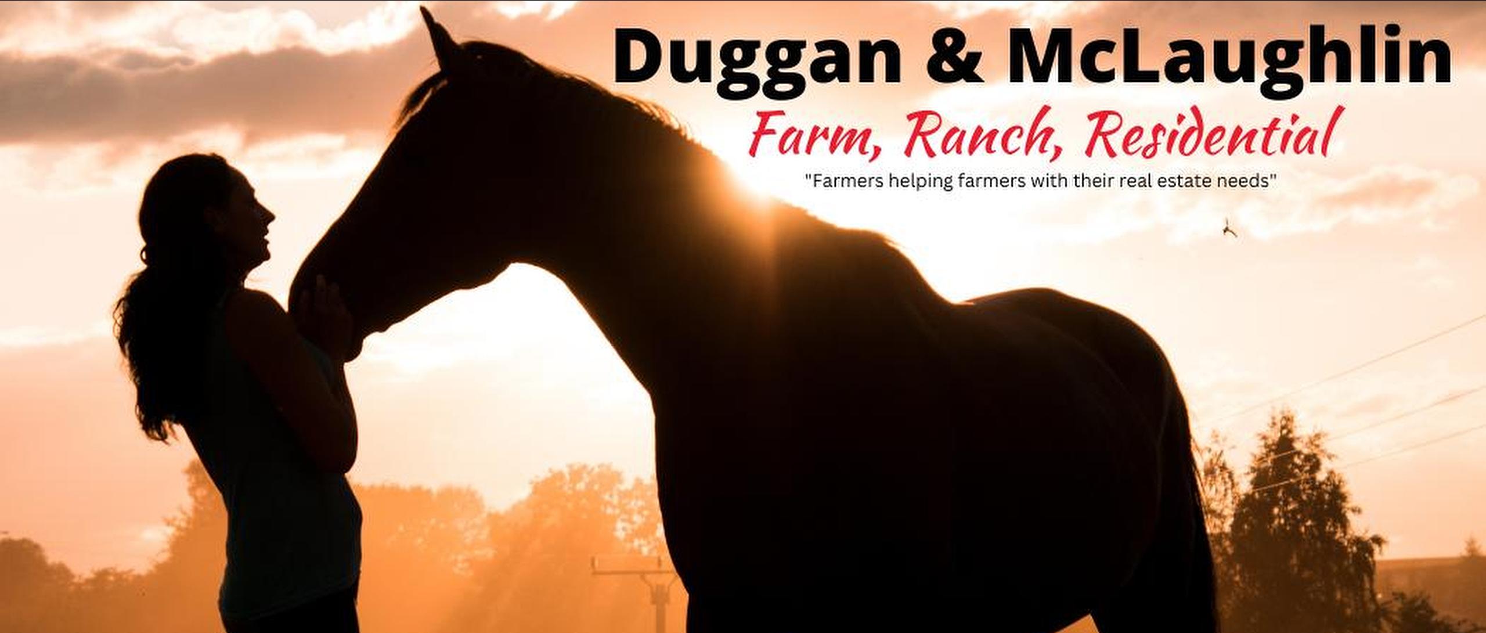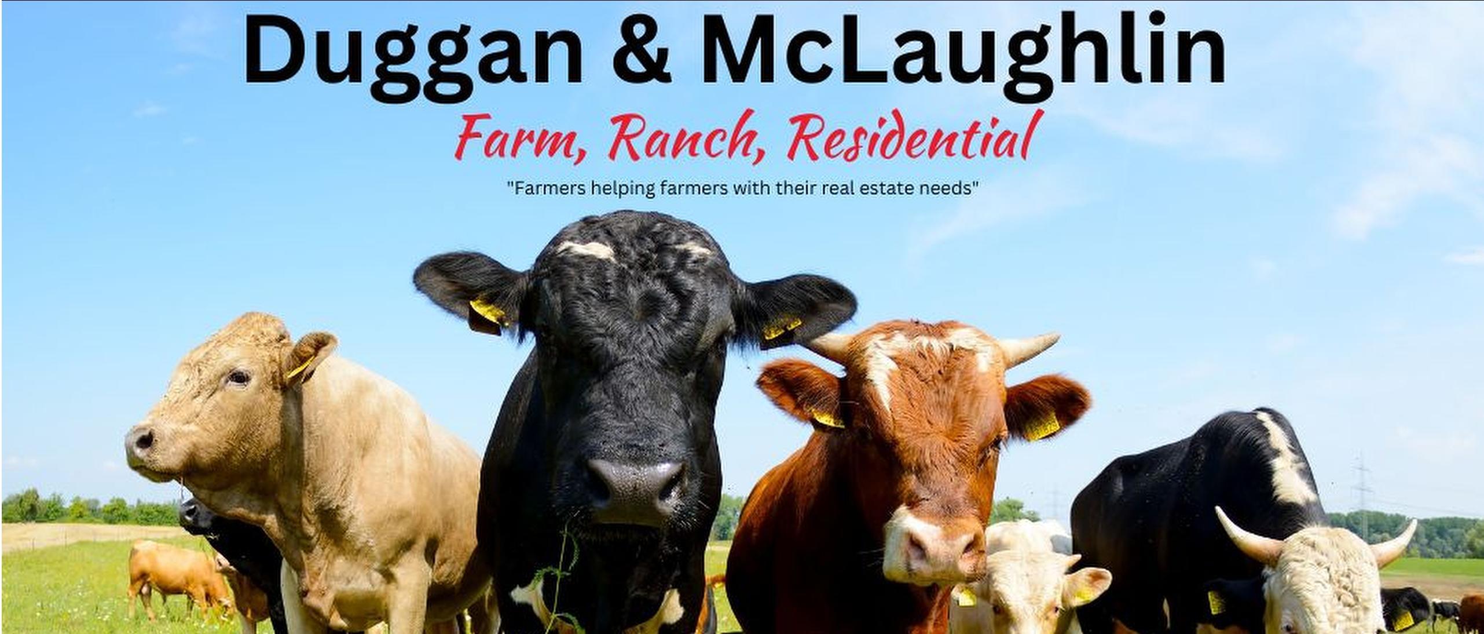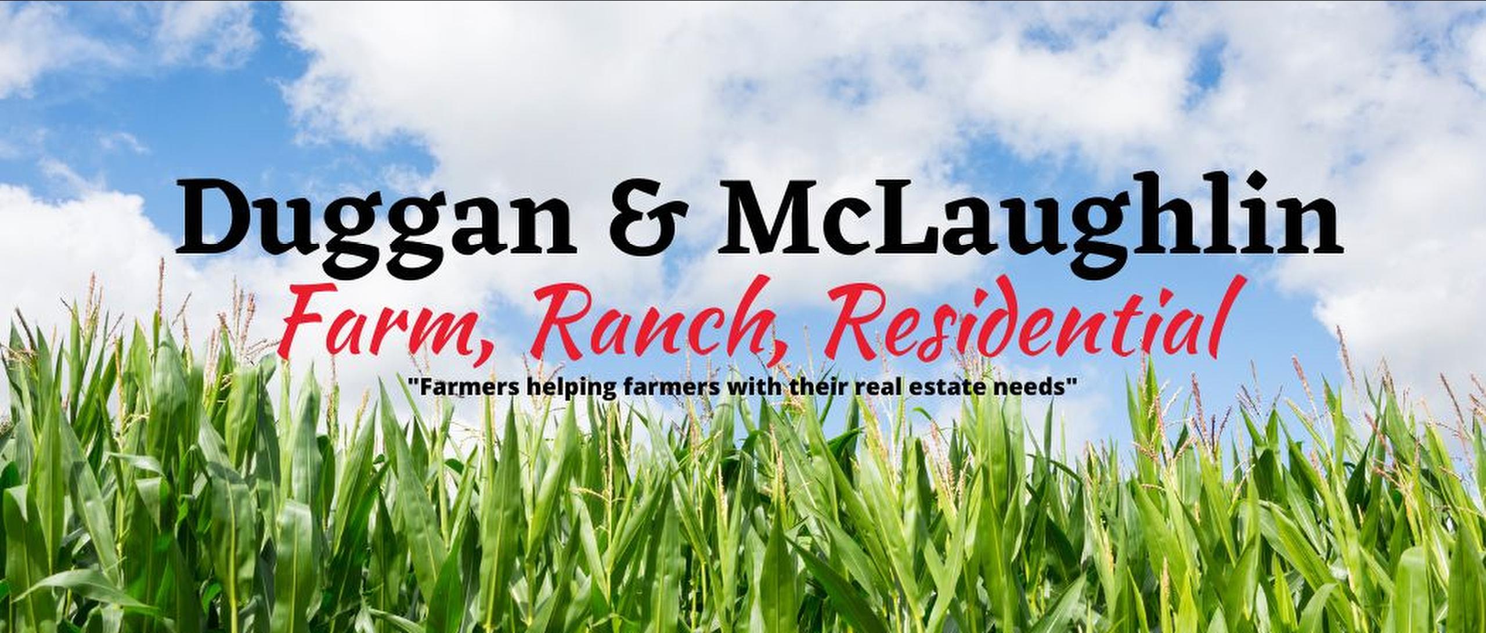Listings
All fields with an asterisk (*) are mandatory.
Invalid email address.
The security code entered does not match.

2100 32 Avenue
Vernon, BC
Listing # 10349413
$700,000
3 Beds
/ 2+1 Baths
$700,000
2100 32 Avenue Vernon, BC
Listing # 10349413
3 Beds
/ 2+1 Baths
2088 FEETSQ
Welcome to East Hill Living – Modern Elegance with Room to Grow Step into your next chapter in Vernon’s coveted East Hill—where charm, convenience, and contemporary design converge in this beautifully updated 3-bedroom, 2.5-bathroom corner-lot home. Spanning three well-appointed levels with over 1,800 square feet of living space, this home is designed for the rhythm of modern family life. Thoughtful details greet you at every turn. A spacious mudroom sets the tone—tailor-made for busy mornings and snowy days. The open-concept main floor blends warmth and style, while the renovated kitchen impresses with stainless steel appliances, a gas range, and a built-in beverage fridge—ideal for entertaining or quiet evenings in. Upstairs, the serene primary suite features a 3-piece ensuite and walk-in closet. Sunlight fills every room, creating a space that feels both elevated and welcoming. Outdoors, your private oasis awaits. The newly fenced yard offers safety and space for kids, pets, and weekend barbecues. A fresh asphalt driveway and alley access provide ample parking—with room for your RV or boat. Just steps from the revitalized Peanut Pool and Vernon’s expanding bike lane network, this home encourages an active, connected lifestyle. Located in the sought-after Hillview Elementary and VSS catchments, it’s a wise investment for families. This isn’t just move-in ready—it’s a move-up opportunity in one of Vernon’s most vibrant communities. Schedule your private showing today.

2250 Linea Crescent
Lumby, BC
Listing # 10338032
$708,400
4 Beds
/ 3 Baths
$708,400
2250 Linea Crescent Lumby, BC
Listing # 10338032
4 Beds
/ 3 Baths
2234 FEETSQ
Discover this beautifully updated 4 bedroom, 3 bath home, an exceptional opportunity for families looking for a warm and inviting space. The open floor plan showcases stunning new kitchen cabinets and elegant granite countertops, promising a stylish and functional environment that will impress all who enter. With modern stainless steel appliances, the kitchen offers both practicality and sophistication. Recent renovations, including fresh paint and new flooring throughout, deliver a clean and welcoming atmosphere that feels brand new. The main bathroom has been thoughtfully upgraded with a new skylight, toilet, sink, and faucets, enhancing the overall appeal of the home. In the kitchen, the new sliding glass doors and window above the sink flood the space with natural light, creating a cheerful ambiance. Step outside to discover equally impressive outdoor features: three apple trees and raised garden beds await gardening enthusiasts, while the newly installed fencing, patio, railings on the sundeck, and deck covering set the stage for delightful outdoor gatherings or peaceful relaxation. A brand-new roof guarantees durability and hassle-free maintenance. Nestled within walking distance to schools, rec facilities, & shopping, it’s perfectly situated for families. With the home currently vacant, scheduling a showing is easy—don’t miss out on this fantastic opportunity! Plus, enjoy the added benefit of new vinyl windows on the main floor for energy efficiency.

810 Firwood Road
Kelowna, BC
Listing # 10333521
$709,900
2 Beds
/ 2 Baths
$709,900
810 Firwood Road Kelowna, BC
Listing # 10333521
2 Beds
/ 2 Baths
1807 FEETSQ
Surrounded in Nature is this custom designed Craftsman Style 1 1/2 storey home with wood accents throughout! Wonderful high vaulted ceilings and an open plan allows easy distribution of the comfortable and cozy wood heat! The home features a bright kitchen with stainless appliances, comfortable dining area and a spacious living room that steps out to a front deck! The main floor bedroom offers sliding doors to the front covered deck as well. You'll appreciate the new updated laundry room on the main floor with new stacker washer/dryer too! The large master is on the upper level with the bathroom featuring a tiled soaker tub! Overlooking the dining area is a large spacious loft with its own fireplace and deck ! This country home features hardwood floors throughout, unique stone fireplace, soaker tub and multiple deck spaces for outside enjoyment. All this on a beautiful private .46 acre flat lot - completely surrounded with a black chain link fence with a main gated entrance. Perfect for someone needing plenty of flat secure parking! Outside you're surrounded by tall pines on a lot that borders the laneway with an additional gated entrance to the back yard. . There is a new wood storage, two storage sheds, a firepit, and a spacious dog run. There's a huge deck off the back entrance is roughed in for a hot tub too! Plenty of nearby hiking/quad trails and of course fishing or boating on popular Okanagan Lake! Come have a look for yourself! Pride of ownership here!

5895 Collison Road
Vernon, BC
Listing # 10354444
$720,000
5 Beds
/ 2 Baths
$720,000
5895 Collison Road Vernon, BC
Listing # 10354444
5 Beds
/ 2 Baths
2268 FEETSQ
Tucked away at the end of a quiet no-thru road in North BX, this family home offers space, privacy, and an amazing backyard you’ll love. Sitting on a fully fenced 0.24-acre lot, it checks all the boxes—five bedrooms (three up, two down). The kitchen is a standout with modern updates, a big centre island, and a great view of the backyard. From there, step out to a covered deck overlooking peaceful orchard views, or relax in the hot tub after a long day. There’s also plenty of space for entertaining with both indoor and outdoor living areas. . Big windows bring in lots of natural light, and a cozy wood-burning fireplace makes the home feel warm and inviting. Updates throughout include newer flooring, a refreshed main bathroom with double sinks, and a clean, move-in ready feel. You’ll also find a single-car garage and the comfort of central A/C. Downstairs you’ll find a large recreational room, perfect for kids, teens, or family movie nights The backyard is a dream—fully fenced yard, fruit trees, raised garden beds, a fire pit area, and lots of room for kids and pets to play. There’s even parking for your RV or boat. All of this in the BX Elementary catchment, just 5 minutes to downtown Vernon, 20 minutes to Silver Star for skiing, and close to hiking and biking trails. Quick possession is available, so you can settle in before winter!

1768 Gallon Avenue
Lumby, BC
Listing # 10344208
$725,000
4 Beds
/ 3 Baths
$725,000
1768 Gallon Avenue Lumby, BC
Listing # 10344208
4 Beds
/ 3 Baths
1941 FEETSQ
This stunning, modern home offers a total of 4 bedrooms and 3 bathrooms, providing ample space for family and guests alike. Step inside and be captivated by the stylish and functional design. The heart of the home boasts quartz kitchen countertops, offering a touch of elegance and durability for all your culinary adventures. Durable vinyl flooring flows throughout the main living areas, creating a seamless and easy-to-maintain aesthetic. Entertaining is easy with the convenience of natural gas BBQ outlets on your expansive covered deck. Imagine hosting gatherings while soaking in the breathtaking panoramic views of the surrounding mountains and picturesque valleys views. The backyard is currently being expanded, promising even more outdoor space for relaxation & recreation. This property also offers versatility with a fully self-contained 1-bed, 1-bath suite on the first level, complete with its own separate entrance. This is an ideal setup for extended family, or generating potential rental income. Both the main house and the suite are equipped with a fire sprinkler system, ensuring an added layer of safety. Located in the desirable Lumby area, The Edge offers a lifestyle that blends tranquility with convenient access to local amenities and the natural beauty of the Okanagan. Don't miss this exceptional opportunity to own a brand-new home with stunning views, income potential, and modern features. Schedule your private tour today and envision your future at The Edge!

2230 Linea Crescent
Lumby, BC
Listing # 10356656
$725,500
4 Beds
/ 3 Baths
$725,500
2230 Linea Crescent Lumby, BC
Listing # 10356656
4 Beds
/ 3 Baths
1295 FEETSQ
Looking for a family home in a great neighborhood? Look no further, this awesome 4 bedroom, 3 full bath home is perfect for the growing family. 3 bedrooms on main floor, 2 full baths, large kitchen with loads of cabinets, plus an eating area and access to the sundeck overlooking the fully fenced yard! The living room is open to the dining room for big family meals, and a fireplace adds to the ambiance of this spacious, bright room! The basement features a spacious family room with access to the backyard, a full bathroom, a laundry room, and a bedroom for the teenagers. New vinyl plank flooring on main floor in 2021, freshly painted over the past 3 years, new furnace and hot water tank approx 2020/2022. The ample garage doubles as a man cave! Beautifully landscaped front & back yards. Loads of parking for your whole family, and can accommodate parking for a large RV/boat etc. Located 1/2 block from elementary school and a hop, skip, and jump from high school, park, arena, swimming pool & shopping!
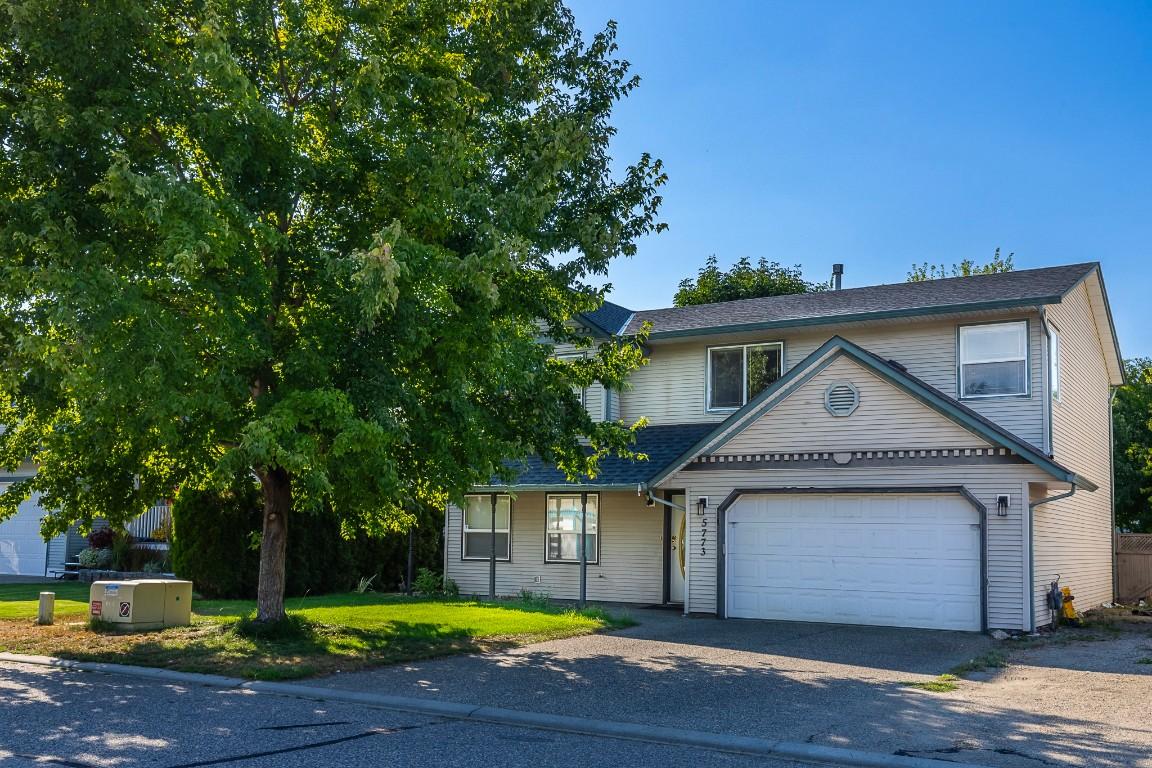
5773 Tern Place
Vernon, BC
Listing # 10360975
$729,000
5 Beds
/ 3 Baths
$729,000
5773 Tern Place Vernon, BC
Listing # 10360975
5 Beds
/ 3 Baths
1885 FEETSQ
Welcome Home to this well located, well lived in family home. Within walking distance to Clarence Fulton High School and Ellison Elementary and close to bus routes, shopping, Kin beach, golfing and so much more. This home has a separate 2 bedroom suite for the in-laws or use it as a summer kitchen with walk out access to the backyard and hot tub hook up. The main living area is upstairs with a spacious living room, kitchen and dining area, 3 bedrooms and a deck that overlooks the back yard and mountains. Located on a large lot the backyard has a ton of potential for your outdoor living ideas and lot's of shade from the hot summer sun! This home is priced under assessed value as it does need a little TLC. Back deck and stairs need to be replaced. Garage door works but is dented from aspiring hockey players shooting pucks and some Poly B. Roof was done in 2018. Call me for more details or to book your viewing and come and make this your new home today!
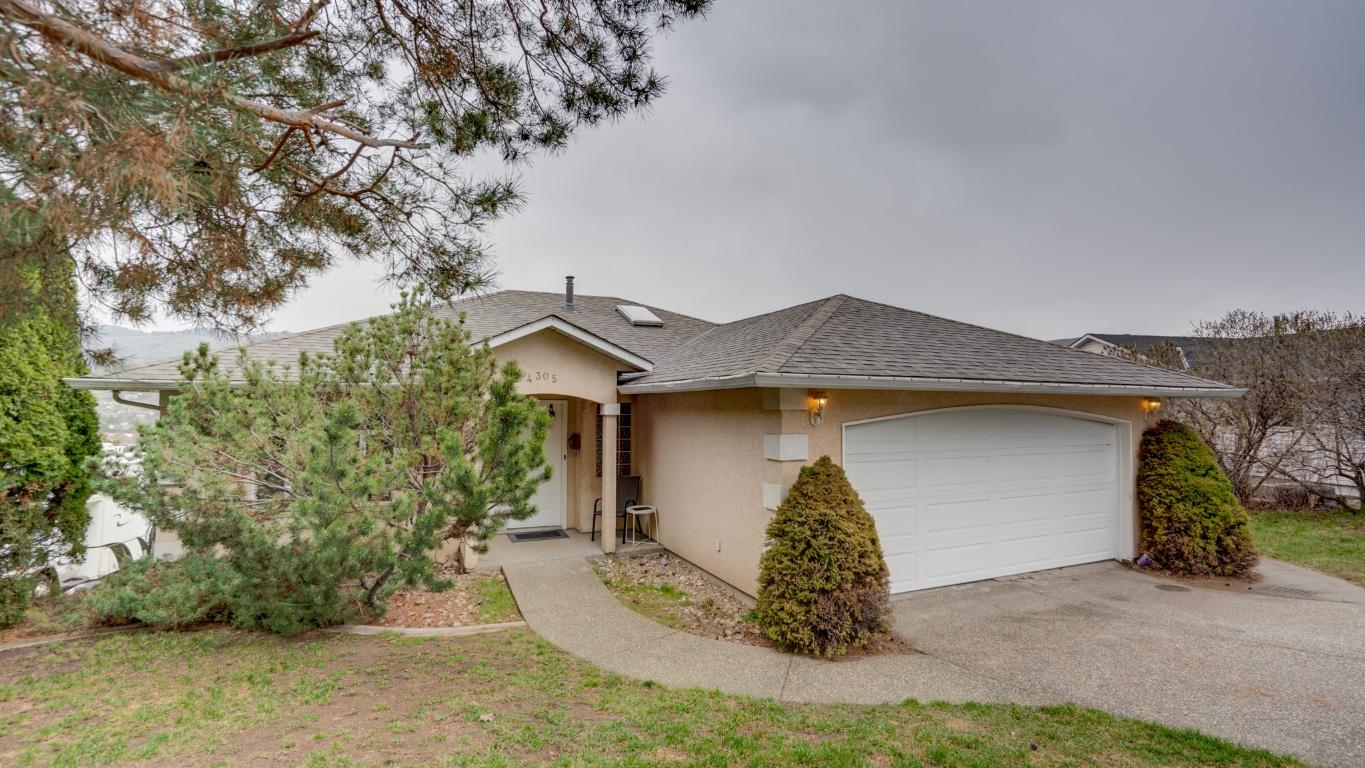
4305 Westview Drive
Vernon, BC
Listing # 10340607
$739,000
6 Beds
/ 3 Baths
$739,000
4305 Westview Drive Vernon, BC
Listing # 10340607
6 Beds
/ 3 Baths
2420 FEETSQ
This level entry 6 bedroom Rancher with walkout daylight basement boasts incredible city views! Upstairs is an open plan with 3bdrms and two bathrooms taking in a sweeping view over the City! Living room has gas f/p and deck access, along with room for a formal dining table. Primary bedroom has ensuite with rain shower and double sinks. Main bathroom is updated as well. Upper tenant uses double garage and enjoys the full length deck! Downstairs is a 3 bedroom suite, good storage space, upgraded stainless stacker w/d, big windows with great view and a private covered patio for summer barbecues. Roof and A/C upgraded last year. Great joint family purchase, investment opportunity, or easy to use as a family home! A little fix up will go a long way. Come see for yourself! Close to parks, schools, beach, and all amenities!
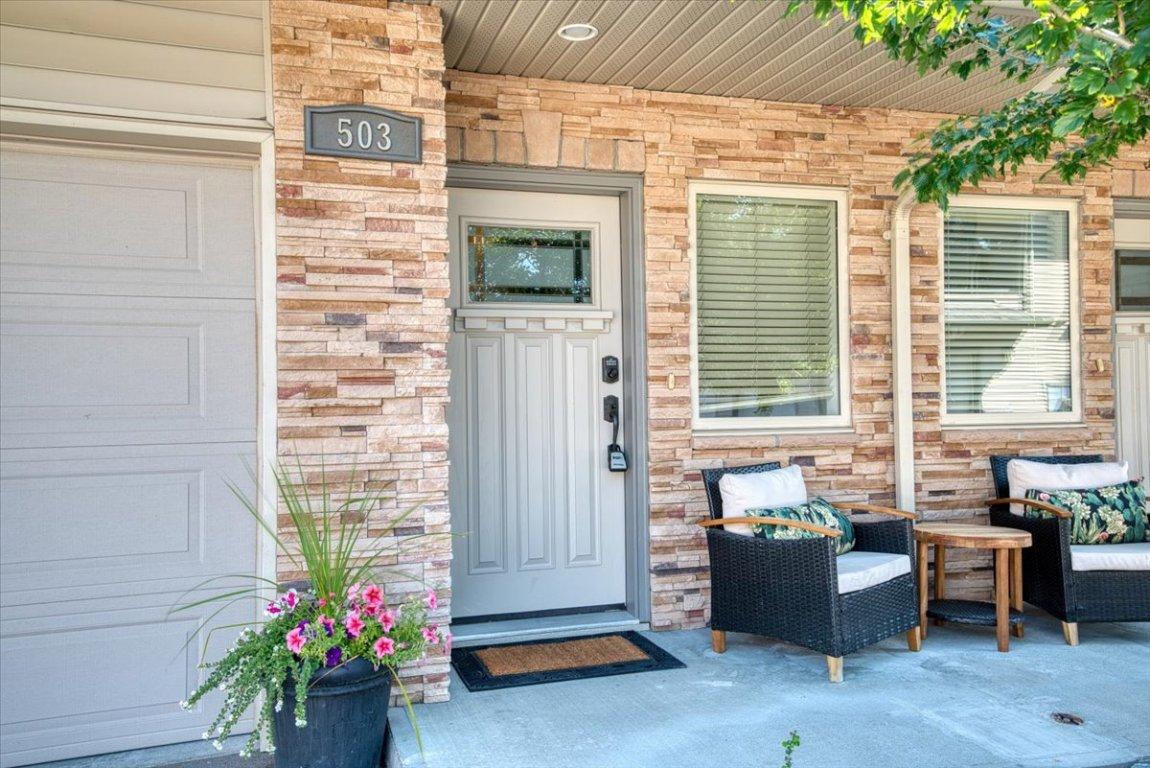
3350 Woodsdale Road
Lake Country, BC
Listing # 10360532
$739,000
3 Beds
/ 2+1 Baths
$739,000
3350 Woodsdale Road Lake Country, BC
Listing # 10360532
3 Beds
/ 2+1 Baths
1569 FEETSQ
Fully renovated and just steps from Wood Lake, this 3-bed, 3-bath townhome is all about lifestyle. Stroll down to launch your paddleboard or kayak, hop on your bike and hit the Rail Trail, send the kids to the park, or explore the nearby hiking trails. Inside, you’ll love the fresh updates—new flooring, countertops, and appliances, plus cozy heated tile in the upstairs bathrooms. A versatile flex area makes the perfect kids’ hangout or home office. Move-in ready and beautifully updated, this home is designed for an easy Okanagan living in a prime location.

152 Sunset Boulevard
Vernon, BC
Listing # 10351815
$744,000
$744,000
152 Sunset Boulevard Vernon, BC
Listing # 10351815
Discover the perfect canvas for your dream home in the prestigious gated community of Beverly Hills Estates. This expansive 1.27-acre lot offers breathtaking, unobstructed views of the serene Okanagan Lake, surrounded by luxurious homes and an exclusive, private setting. Nestled in a sought-after neighbourhood, this prime location ensures privacy and tranquility, with stunning lake vistas that provide picturesque sunrises and sunsets. The large lot offers ample space for a custom-built home, landscaped gardens, and outdoor living areas. Conveniently located near beautiful beaches, hiking trails, and a variety of recreational activities, this lot offers the best of upscale living with gated access and a sense of community. Embrace the opportunity to create a sanctuary that reflects your unique vision, with the natural beauty of the Okanagan as your backdrop. Don’t miss your chance to own this prime piece of real estate in Beverly Hills Estates.

7885 Alpine Road
Kelowna, BC
Listing # 10347358
$749,000
3 Beds
/ 1+1 Baths
$749,000
7885 Alpine Road Kelowna, BC
Listing # 10347358
3 Beds
/ 1+1 Baths
1692 FEETSQ
Welcome to 7885 Alpine Rd, located on a quiet Street nestled above Westside Road and Okanagan Lake. This private double lot (with vacant lots on either side) offers plenty of space, taking up just under an acre, with 2 gated driveway accesses, plenty of space to park your boat or RV and a 30'x50' heated shop (efficient electric boiler in floor radiant heating system) with front and back drive through doors for the car enthusiast! If gardening is your thing, this property offers terrific sun exposure! The home is a charming 3 bedroom and 1.5 bath home, freshly painted and move in ready with cozy features like the newer pellet stove to keep warm through the winter months, a sunken living room leading out to the covered patio and hot tub (negotiable) and a fully enclosed Catio! The home has a 3ft crawlspace, with rigid foam insulation and concrete floor, terrific for extra storage space. The Hot Water tank is brand new! Plumbing is a mix of copper and Pex, all the old Poly B has been removed from the home. Outside offers a large open air patio, covered deck with hot tub (additional cost), lots of amazing green space and plenty of room for your veggie gardens! This property truly has something for everyone, and the private location cant be beat! Quick possession is possible! Bonus: This property is on a school bus route to West Kelowna!

2424 Bradley Drive
Armstrong, BC
Listing # 10359528
$749,000
5 Beds
/ 2+1 Baths
$749,000
2424 Bradley Drive Armstrong, BC
Listing # 10359528
5 Beds
/ 2+1 Baths
2413 FEETSQ
This well-built rancher with a fully finished basement offers comfortable main-floor living in a fantastic location, perfect for raising a family. The main level features a bright and functional layout, with 3 bedrooms and 2 bathrooms, plus easy access to the spacious double garage. Downstairs, you’ll find a newly finished basement with a large family room, additional bedrooms, another full bathroom, and tons of storage space. With a little creativity, the lower level has enough room to be converted into a suite (buyers to do their own investigation!). The fully fenced backyard offers privacy and a safe place for kids or pets to play, complete with a grassy area and underground sprinklers in both the front and back yards for easy maintenance. While the home could use some cosmetic updates, it has great bones and is located in a highly sought-after neighborhood close to schools, parks, and amenities. Bring your ideas and make this home your own!

126 Pleasant Valley Cross Road
Armstrong, BC
Listing # 10341727
$749,000
$749,000
126 Pleasant Valley Cross Road Armstrong, BC
Listing # 10341727
Welcome to 126 Pleasant Valley Crossroad in Armstrong, BC. This 13.3-acre property is a blank canvas, perfect for setting up your vision of home. With 2 acres of this land being perfect for building your dream home, outbuildings, gardens and living space, and 11-plus acres of prime farmland that is currently being leased out. The property has easy service access to your electricity, cable, natural gas, and water, which come in from the Megan Creek Water District. Take advantage of the easy access to Highway 97; it's only a 15-minute ride to Vernon and less than 5 minutes to Armstrong and all its amenities.

4309 22 Street
Vernon, BC
Listing # 10348413
$749,900
5 Beds
/ 2 Baths
$749,900
4309 22 Street Vernon, BC
Listing # 10348413
5 Beds
/ 2 Baths
1697 FEETSQ
Exceptional opportunity to own this large 7200 square foot 60 x120 lot boasting MUS zoning. In a sought after neighborhood this property presents a great investment prospect with potential for redevelopment, zoning allows for the construction of 4 units, or keep the existing structures and renovate to make a fantastic family home with a basement suite with its own entrance, bring your ideas to this property. The 3 bedroom upstairs and bathroom comes with a large kitchen area living room is very comfortable, basement is unfinished , large yard with raised garden beds mature landscaping, spacious single detached garage and large concrete driveway for additional parking. The home is located on a no thru street, close to Harwood Elementary and transit, easy walk to downtown. Property being Sold as is where is.

1361 Horning Road
Seymour Arm, BC
Listing # 10354178
$749,900
2 Beds
/ 3 Baths
$749,900
1361 Horning Road Seymour Arm, BC
Listing # 10354178
2 Beds
/ 3 Baths
2672 FEETSQ
Off grid log cabin home nestled in the heart of Seymour Arm. With approximately 5 acres of pristine land, this two-story log cabin has 2 bedrooms and 3 baths and fully finished basement. Nice lake and mountain views. There is plenty of space for all your toys with 2 extra large shops. The home is powered by solar and generator back up. The heating is from outdoor wood boiler. The acreage is all usable and just a short drive or walk to Silver beach provincial park.

1802 43 Street
Vernon, BC
Listing # 10360295
$750,000
5 Beds
/ 2+1 Baths
$750,000
1802 43 Street Vernon, BC
Listing # 10360295
5 Beds
/ 2+1 Baths
2154 FEETSQ
Stunning, renovated 5-bedroom, 3-bathroom home nestled in family-friendly neighbourhood of South Vernon. Updates throughout, perfectly blends modern style with everyday comfort. Fully fenced private treed back yard! Inviting layout featuring clean aesthetics, stylish finishes, and creating a tranquil environment that feels both sophisticated and welcoming. Main Floor features a spacious kitchen that is complete with sleek countertops, newer cabinetry, and stainless steel appliances. Beautiful Dining Room, Spacious Living Room and Deck. Two suites in a basement. Each bathroom has been tastefully updated with contemporary fixtures and finishes. Each suite has its own washer and dryer. There has been a lot of work done on the home over the years. Upgraded windows, high-efficiency furnace, Newer AC, Newer Roof, 200Amp electrical service, and things like soundproofing and insulation. Ask for the information on all the work done on this property over the years. This is a big 60-foot by 137.5-foot lot. Keep the giant backyard, or maybe a shop/garage? Outside, enjoy a private, fully fenced backyard with ample space to relax, garden, or host summer gatherings. Located on a peaceful street with mature trees, you'll love the sense of community and quiet surroundings—yet you're just minutes from schools, beaches (6 min to Kin Beach, 7 min to Paddlewheel), parks, shopping, and transit. This move-in-ready home or investment don't miss your chance to own this turnkey gem!
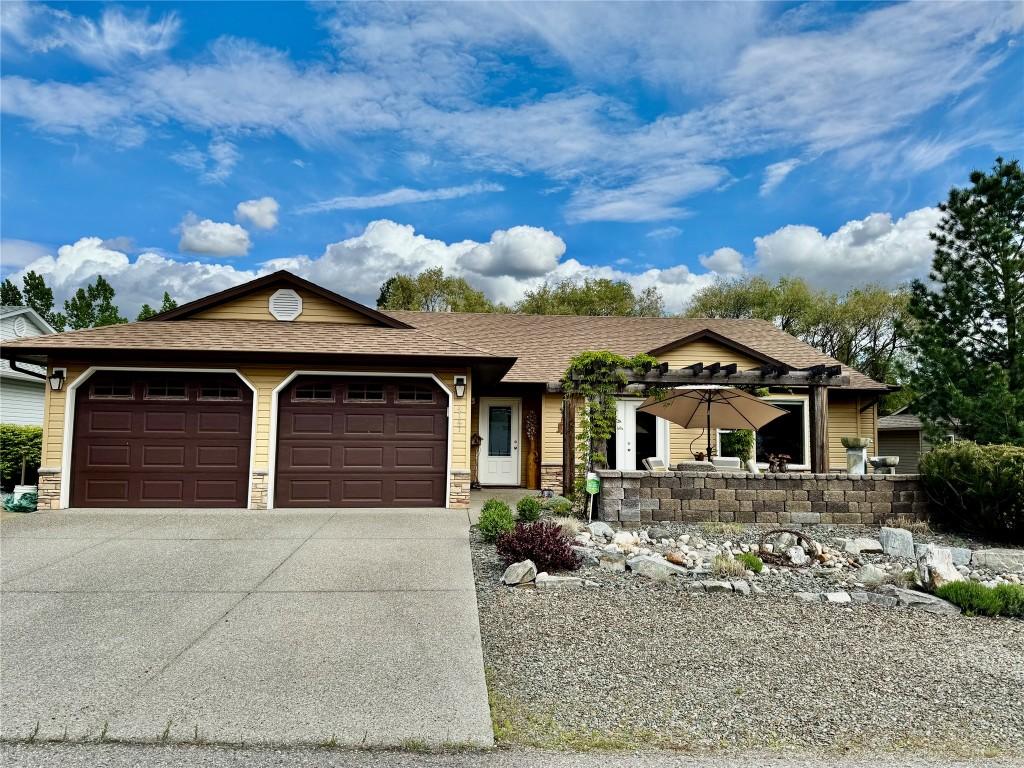
4147 4th Street
Vernon, BC
Listing # 10347175
$774,900
5 Beds
/ 3 Baths
$774,900
4147 4th Street Vernon, BC
Listing # 10347175
5 Beds
/ 3 Baths
3238 FEETSQ
Welcome to your dream retreat in this exclusive 40+ community, nestled on the edge of a prestigious golf course. This exquisite custom-built home offers the perfect blend of comfort, sophistication, and outdoor charm, with breathtaking views and refined finishes throughout. Step inside to discover a thoughtfully designed layout featuring a spacious master suite complete with a walk-in closet and a luxurious 4-piece ensuite. The heart of the home boasts two cozy gas fireplaces, skylights, a custom wine cellar and bar, a large games room, and ample storage, ideal for both entertaining and relaxation. The outdoor spaces are truly exceptional. Enjoy your morning coffee in the charming front seating area, or unwind in the backyard paradise, a meticulously landscaped haven with mature trees, brick walkways and stairs, a gazebo, and a covered deck perfect for year-round enjoyment. The BBQ gas hookup, outdoor fire pit gas line, and garden shed complete the outdoor lifestyle experience. Whether you're hosting friends or enjoying a quiet evening with a glass from your private cellar, this home offers an unparalleled blend of elegance and leisure. A rare opportunity for those seeking a tranquil, upscale community with resort-style amenities right outside your door. Enjoy the clubhouse benefits including an indoor swimming pool, whirlpool, fitness room, library and social room. Vernon just 15 min away. Book your private viewing today and step into the lifestyle you've been waiting for.

409A Browne Road
Vernon, BC
Listing # 10343184
$778,000
4 Beds
/ 2+1 Baths
$778,000
409A Browne Road Vernon, BC
Listing # 10343184
4 Beds
/ 2+1 Baths
2464 FEETSQ
Location Location Location!! Rare opportunity to find a detached residential home on this road for sale. Walking distance to the Vernon Golf Course, Kalamalka Beach, Rail Trail, Alpine Business Centre and Polson Place Mall! This home features 2 bedrooms upstairs with 1.5 bathrooms, living room and a kitchen that has a deck, where you can view your massive yard that backs onto Vernon Creek. Downstairs is set up for a 2 bedroom 1 bathroom suite, with its own separate entrance. Plenty of parking with a Garage, Carport and RV parking. Inside the garage, there is additional storage/workshop area and has a bathroom. This home needs some updating, but the roof is 5 years old and there is a new hot water tank. You are on your own Well, with plenty of water and City Sewer! Don't let this rare opportunity pass you by.
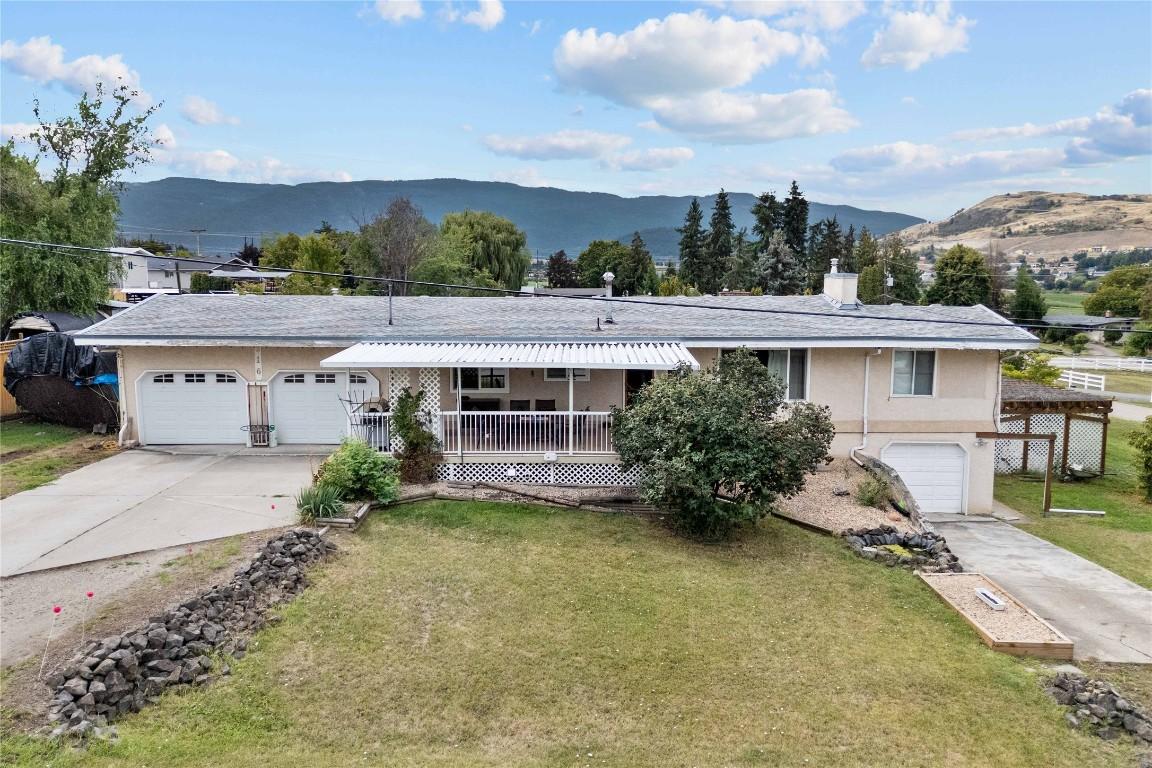
616 Decosmos Road
Vernon, BC
Listing # 10358754
$786,000
5 Beds
/ 2 Baths
$786,000
616 Decosmos Road Vernon, BC
Listing # 10358754
5 Beds
/ 2 Baths
3188 FEETSQ
Welcome to this versatile 5-bedroom, 2-bathroom home on a generous .33-acre corner lot in desirable South BX, Vernon. The main level offers a bright rancher-style layout with 3 bedrooms, a cozy natural gas fireplace, and direct access to a heated double garage with 220 outlet. Downstairs, you’ll find a self-contained suite featuring 2 bedrooms, a single-car garage, separate entrance, its own fireplace, and a full sprinkler system. This property can be enjoyed as one spacious family home or easily separated into two functional suites—ideal for multi-generational living or rental income. Updates within the last few years include furnace, hot water tank, A/C, and windows upgraded (approx. 10 years). The septic system was professionally serviced in 2024, ensuring peace of mind. Outside, the corner lot provides exceptional space with abundant parking, including RV spots. All appliances are included, making this home move-in ready. With its flexible floor plan, ample storage, and unbeatable location, this property offers comfort, practicality, and investment potential all in one.
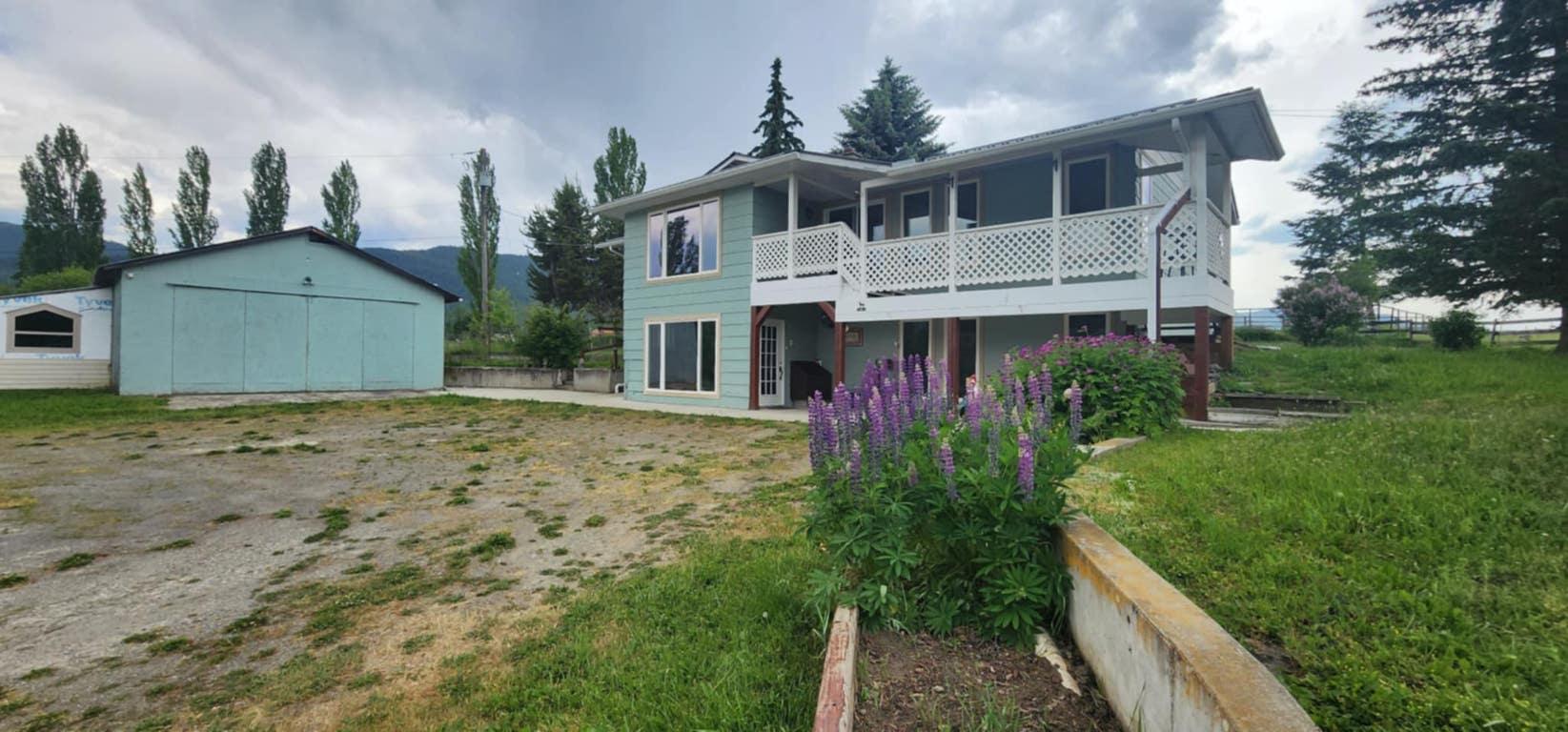
48 Puckett Road
Cherryville, BC
Listing # 10352512
$789,000
4 Beds
/ 1+2 Baths
$789,000
48 Puckett Road Cherryville, BC
Listing # 10352512
4 Beds
/ 1+2 Baths
2220 FEETSQ
8.55 Acres of fenced & cross fenced productive hay land complemented by a nicely updated 4 bedroom home featuring new windows in 2019, large sundeck to enjoy the gorgeous valley & mountain views. Spacious patio in back yard for summer bbq's. Large fenced garden area, barns, animal shelters, 24' x 26' workshop with 10 foot ceilings wired 220, concrete floor and a pellet stove to keep you warm. High efficiency wood heater in family room keeps the home cozy in the winter months. 50 x 50 fenced garden area, 25' x 27' storage building for all your toys & farm implements. A lovely one bedroom cabin with covered deck in front and side deck to enjoy the evening shade. A chicken coop, several stalls in barn, tack room and lots of pasture land for your animals. Enjoy country living in the wonderful community of Cherryville!
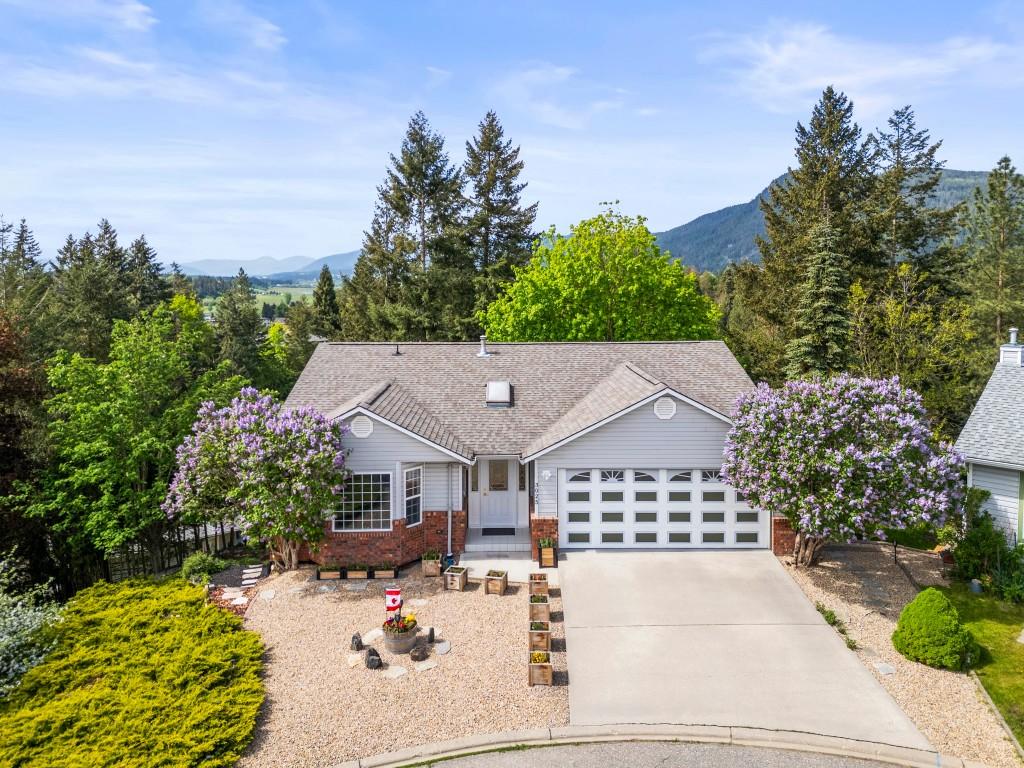
3025 Murison Place
Armstrong, BC
Listing # 10346938
$789,900
4 Beds
/ 3 Baths
$789,900
3025 Murison Place Armstrong, BC
Listing # 10346938
4 Beds
/ 3 Baths
2697 FEETSQ
Welcome to 3025 Murison Place located just on the outskirts of Armstrong BC, where small town living blends into the rural countryside. This meticulously maintained 4 Bedroom & 3 Bathroom Rancher style home with a full walkout basement is ready for its next family. As you enter the home, the spotless double car garage is accessed to your right. To your left you will find the main level full bathroom, and the primary bedroom complete with a 3 piece ensuite boasting tile flooring and marble trim. At the end of the short hallway is the second bedroom off of the open concept living room, dining area and kitchen. The generous kitchen layout shines with Oak Cabinets, Island, and access to a sliding glass door to enjoy the deck overlooking the private sloping backyard with various mature trees and greenery. Downstairs leads you into the bright and spacious rec room with another sliding glass patio door to the lower deck. Add in two more bedrooms, a spacious laundry room with a double sink, a bonus room that can easily be converted into a 5th bedroom - PLUS - 2 unfinished storage rooms (wine room or cold storage!) Now add in a new furnace and central air unit in 2021, new PEX plumbing + a new Level 2 60 amp EV charger and a full electrical upgrade all done in 2024! This home is move-in ready so start packing! Be sure to check out the Virtual Tour!!

2500 39 Avenue
Vernon, BC
Listing # 10356551
$794,000
4 Beds
/ 3 Baths
$794,000
2500 39 Avenue Vernon, BC
Listing # 10356551
4 Beds
/ 3 Baths
2164 FEETSQ
Welcome to 2500 39th Avenue—where heritage charm meets modern sophistication in the heart of Vernon. Built in 1920 and thoughtfully renovated in 2019, this 4-bedroom, 3-bathroom home is a timeless beauty, blending classic design with today’s comforts. The main floor showcases a sun-filled principal bedroom, a second bedroom, and a chef-inspired kitchen featuring a gas stove—perfect for curated dinners and lively conversation. Original character details speak to the home’s storied past, while on-demand hot water and generous storage bring the peace of mind every homeowner deserves. Downstairs, two more bedrooms offer flexibility for growing families, guests, a large family room and creative workspace finish off the basement. Outside, the fully fenced backyard is a gardener’s dream—private, secure, and framed by mature greenery with alley access and exciting redevelopment potential. Tucked into a walkable neighborhood, you're just minutes from schools, parks, shopping, and downtown Vernon. Whether you’re planting roots or planning your next chapter, this property offers a rare blend of history, possibility, and heart.
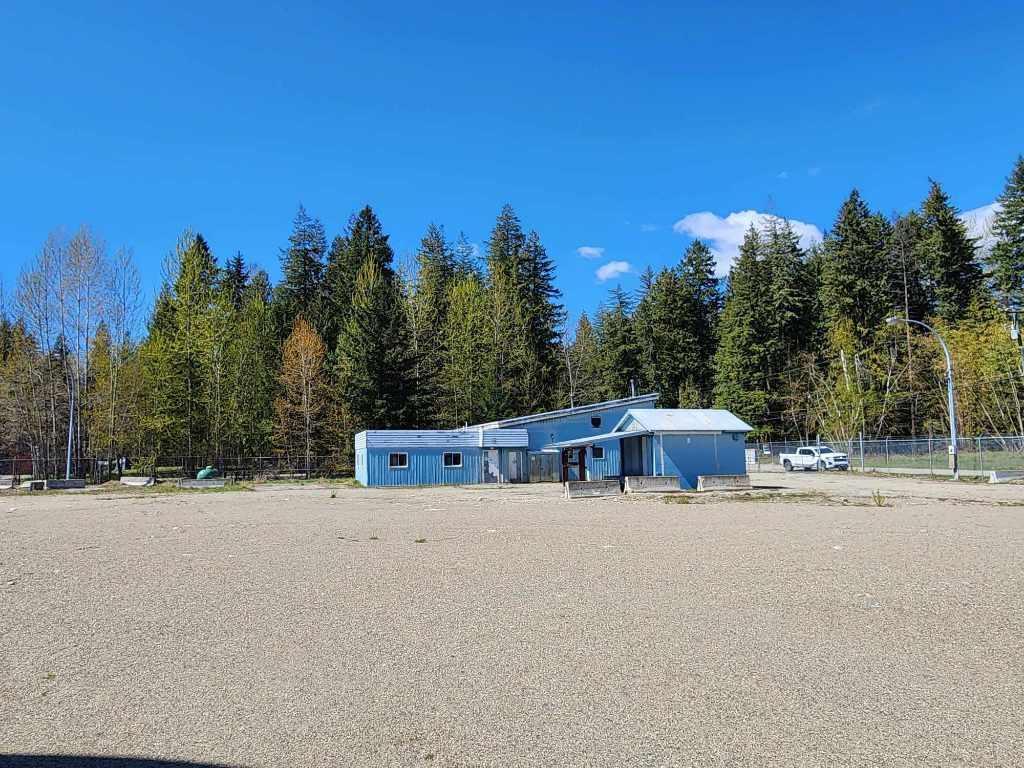
4063 Express Point Crescent
Scotch Creek, BC
Listing # 10319378
$795,000
$795,000
4063 Express Point Crescent Scotch Creek, BC
Listing # 10319378
Almost 2 acres of level land fully chain link fenced ready for ideas. This great property was formerly the public works yard. 2700 sq. ft. workshop features 2 bays, a lunch room, bathroom & office area which would be great for multiple uses. 2 Coveralls are perfect for storage of machinery or??? Bring your business ideas to this great property!

1115 Victoria Road
Revelstoke, BC
Listing # 10356443
$799,000
4 Beds
/ 1 Baths
$799,000
1115 Victoria Road Revelstoke, BC
Listing # 10356443
4 Beds
/ 1 Baths
1360 FEETSQ
Your Gateway to Revelstoke’s Mountain Magic is 1115 Victoria Road West—where opportunity meets charm in the heart of one of BC’s most sought-after mountain towns. This 4-bedroom character home sits proudly on a generous lot, offering a rare blend of family comfort and future potential. Step inside to find a warm, inviting layout with space to gather, grow, and dream. The unfinished basement? A blank canvas just waiting for your creative touch—whether that’s a cozy family den, income suite, or weekend getaway zone. Outside, the possibilities expand even further. With Revelstoke’s housing demand on the rise, this lot invites vision—think garden suites, redevelopment (with municipal blessing), or simply enjoying the space as is. Set against a backdrop of breathtaking peaks, you’re minutes from downtown, schools, parks, and a lifetime of adventure. Ski, bike, hike, repeat—it’s all at your doorstep. Whether you’re an investor, renovator, or someone searching for the perfect place to plant roots, this is more than a home—it’s a foothold in the future of Revelstoke.

