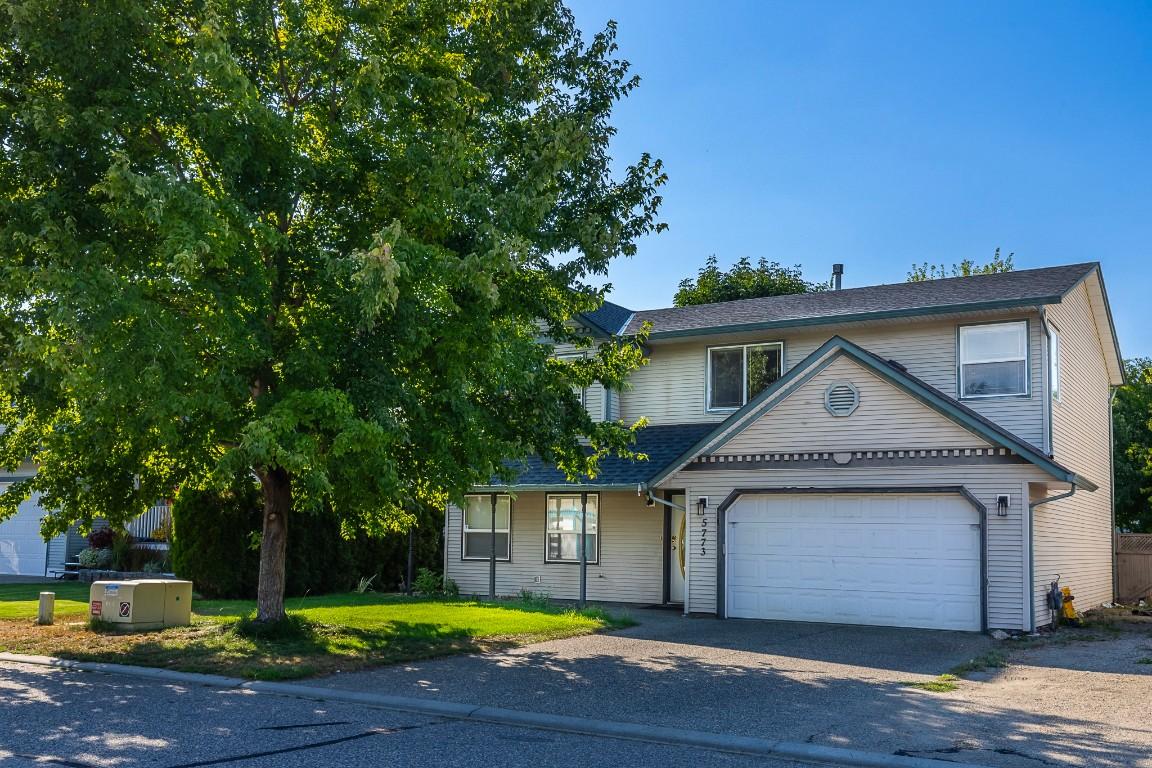For Sale
$729,000
5773
Tern
Place,
Vernon,
BC
V1H 1R2
5 Beds
3 Baths
#10360975

