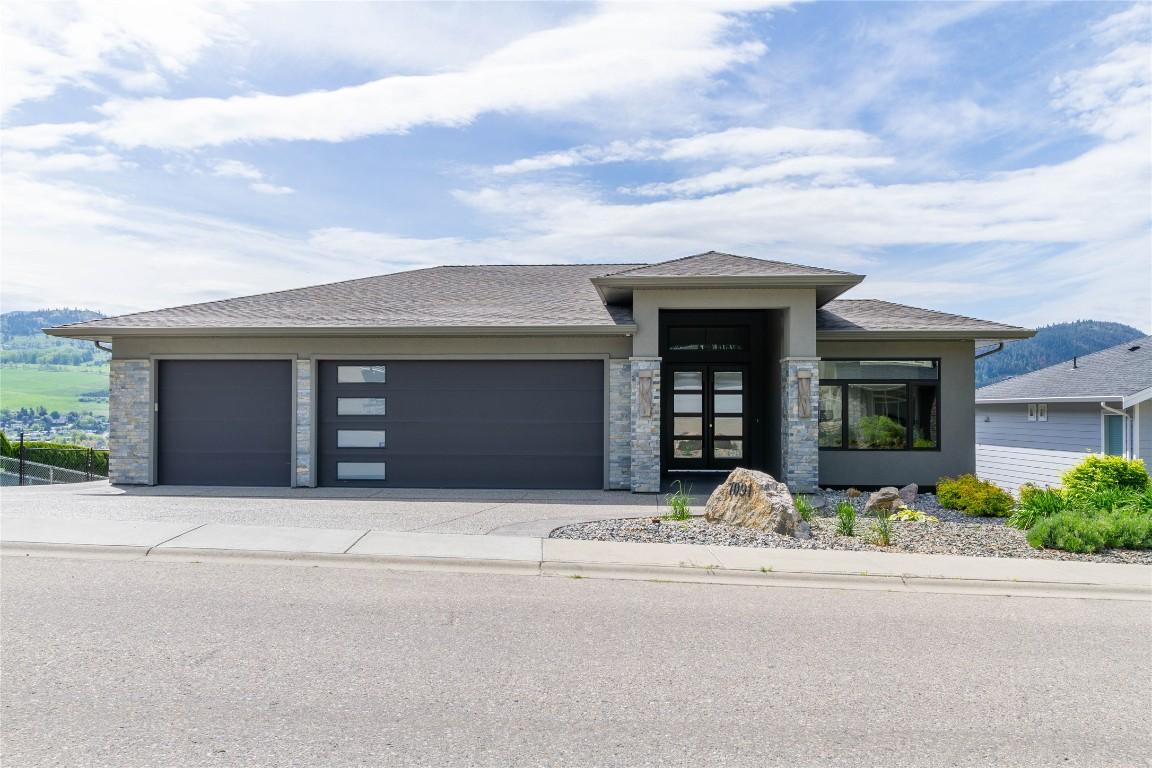For Sale
$1,924,900
7091
Jasper
Drive,
Vernon,
BC
V1H 2J3
5 Beds
4 Baths
#10347334

