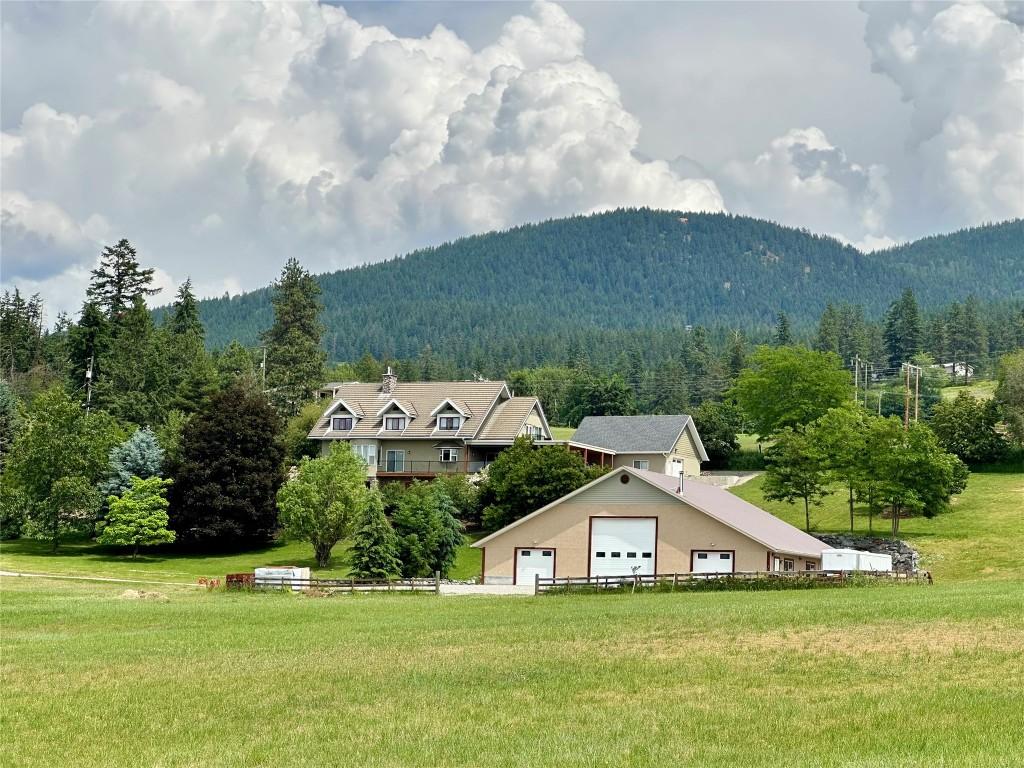For Sale
$3,100,000
5393
East Vernon
Road,
Vernon,
BC
V1B 3J7
6 Beds
4+1 Baths
#10352939

