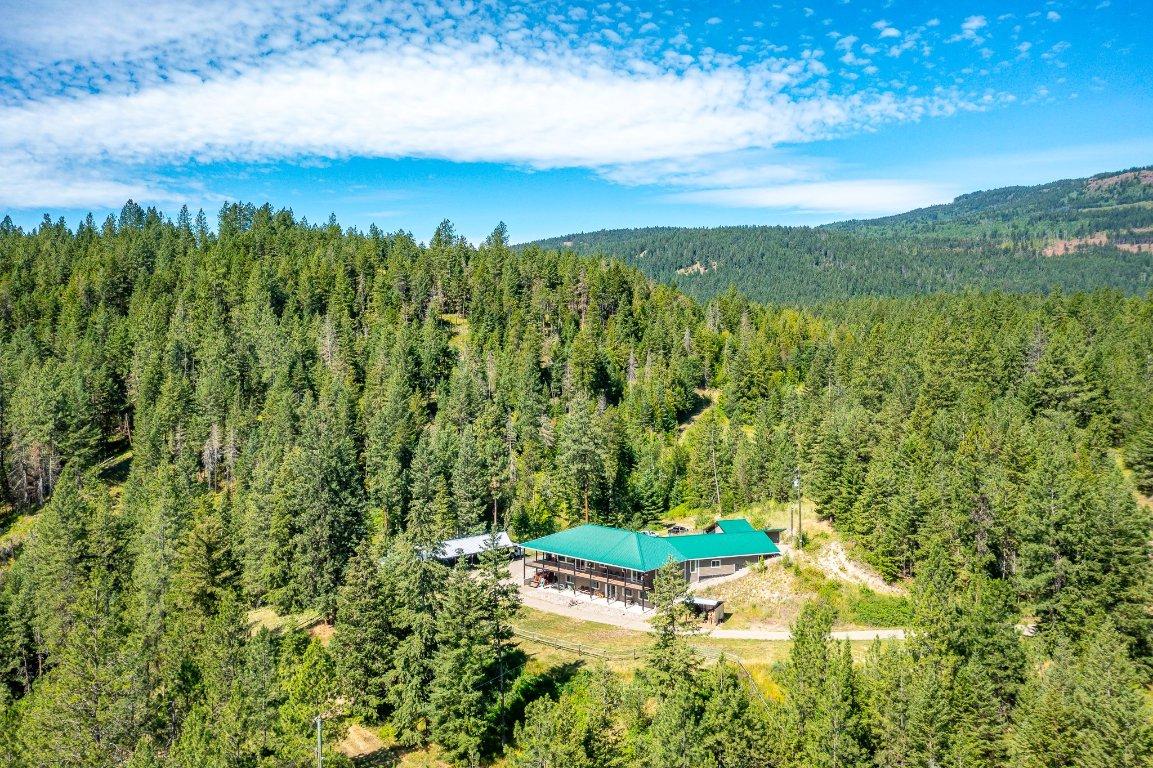For Sale
$2,100,000
3186
Salmon River
Road,
Salmon Arm,
BC
V1E 3H9
3 Beds
3 Baths
#10354806

