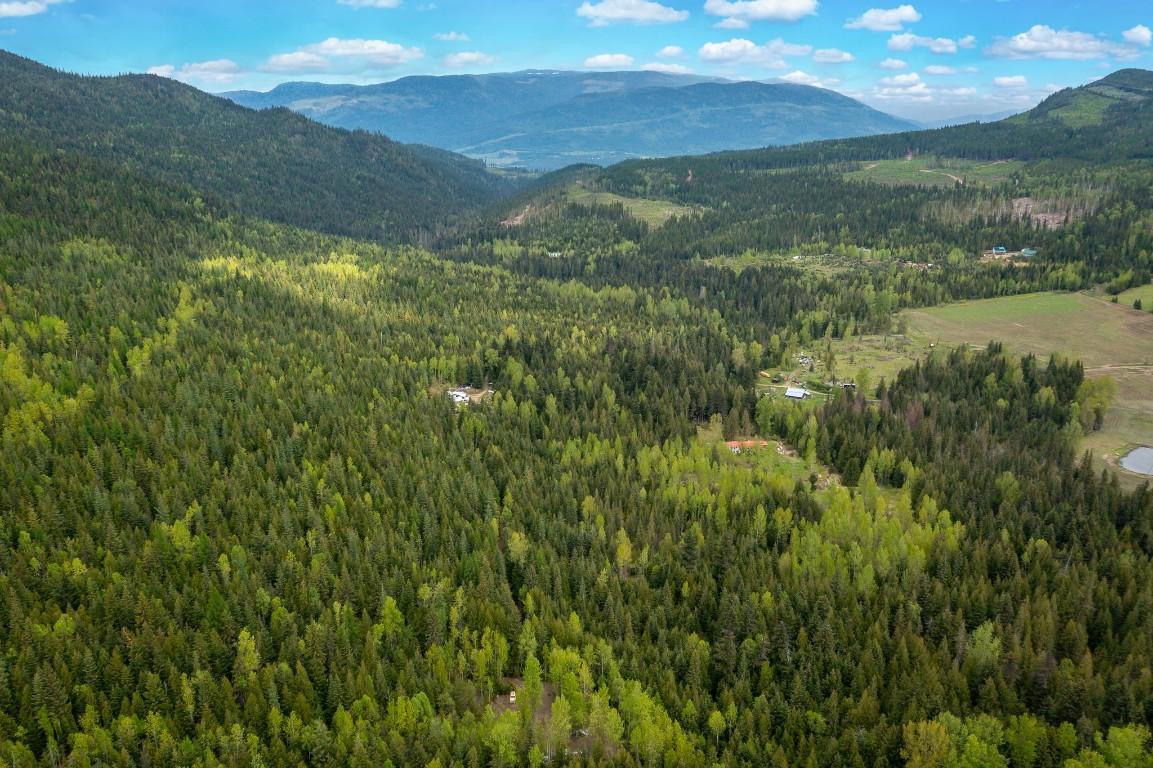For Sale
$1,899,900
2410
Trinity Valley
Road,
Enderby,
BC
V0E 1V5
2 Beds
1 Baths
#10349121

