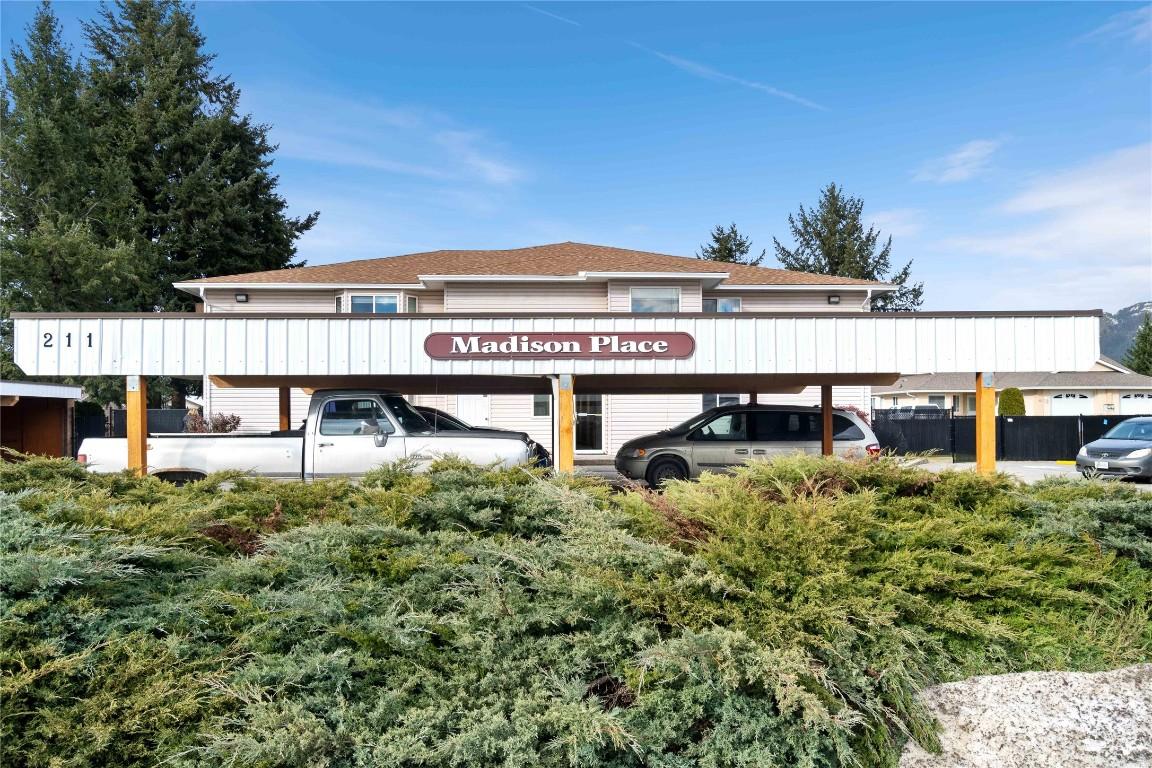For Sale
$234,900
211
Kildonan
Avenue, 210,
Enderby,
BC
V0E 1V2
2 Beds
1 Baths
#10337546

