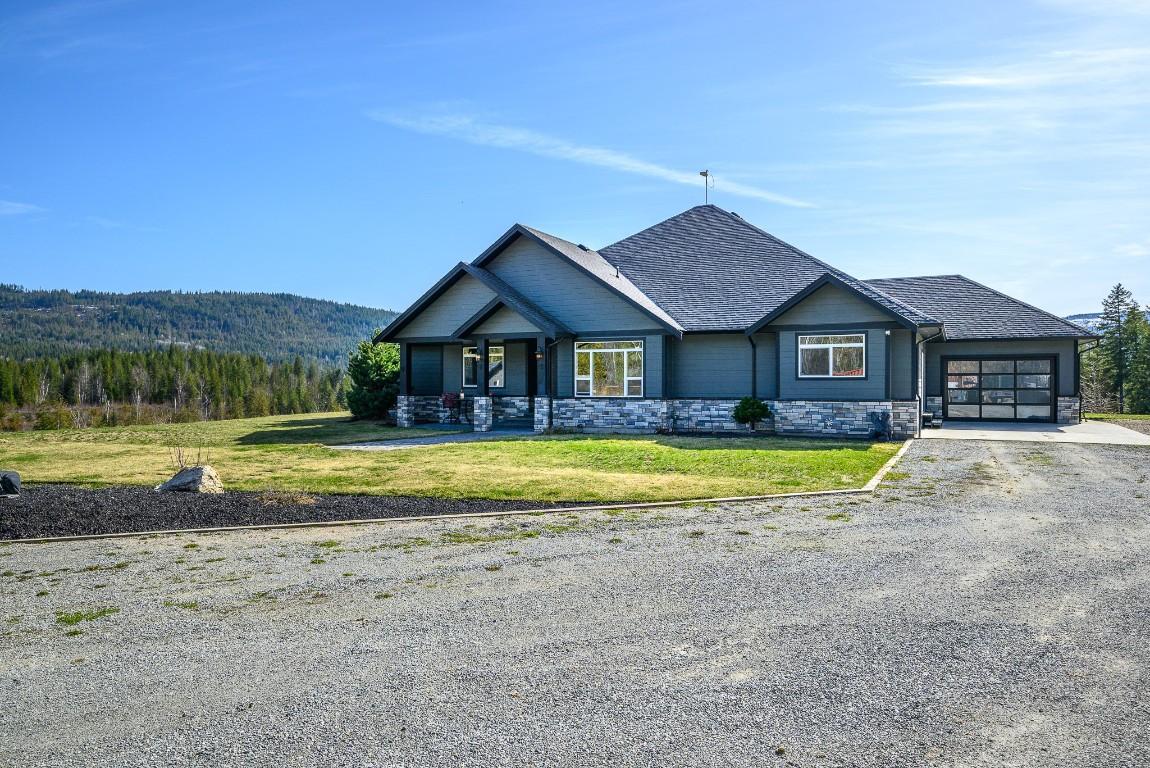For Sale
$1,895,900
1050
Mallory
Road,
Enderby,
BC
V4Y 4H7
7 Beds
5+1 Baths
#10342653

