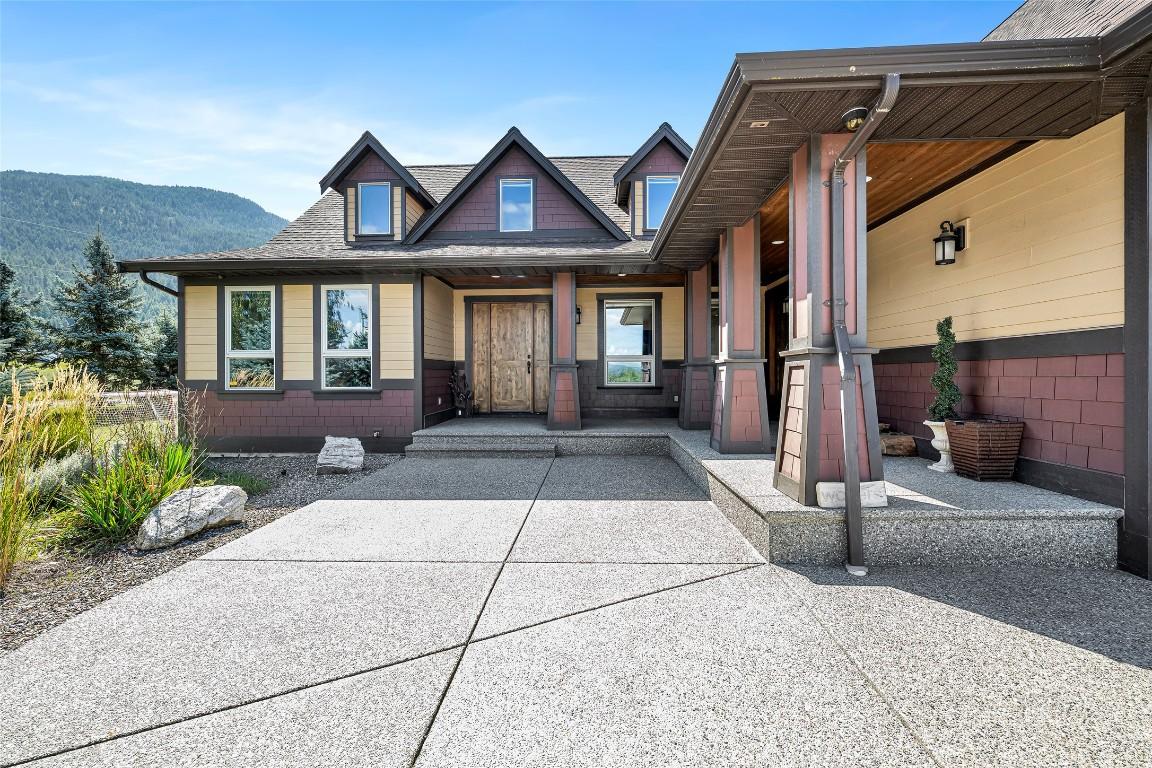For Sale
$3,280,000
211
Pleasant Valley Cross
Road,
Armstrong,
BC
V0E 1B2
4 Beds
4 Baths
#10360339

