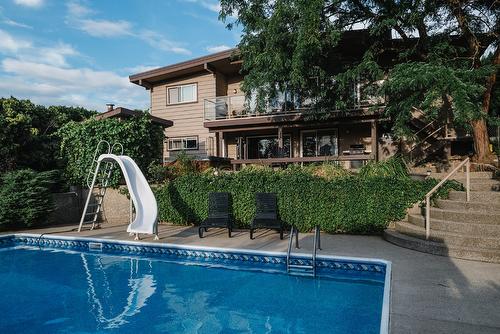








4007
32
STREET
Vernon,
BC
V1T 5P2
| Annual Tax Amount: | $3,496.00 |
| Lot Size: | 0.23 Acres |
| No. of Parking Spaces: | 6 |
| Floor Space (approx): | 2431 Square Feet |
| Built in: | 1973 |
| Bedrooms: | 4 |
| Bathrooms (Total): | 2+1 |
| Appliances: | Dryer , Dishwasher , Electric Range , Microwave , Refrigerator , Washer |
| Architectural Style: | Other |
| Construction Materials: | Fiber Cement , Wood Siding , Wood Frame |
| Cooling: | Central Air |
| Exterior Features: | Balcony , Garden , Hot Tub/Spa , Sprinkler/Irrigation , Private Yard |
| Flooring: | Carpet , Ceramic Tile , Hardwood , Laminate |
| Heating: | Forced Air , Natural Gas |
| Parking Features: | Additional Parking , Attached , Garage , [] |
| Sewer: | Public Sewer |
| View: | City , Lake , Mountain(s) , Valley |
| Waterfront Features: | Other |
| Water Source: | Public |