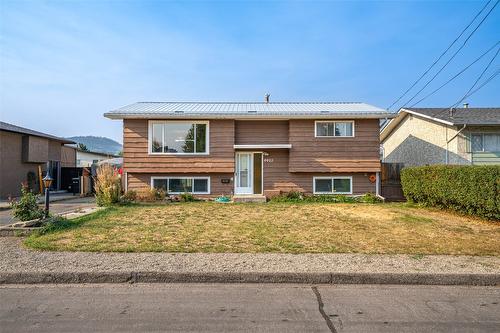








4007
32
STREET
Vernon,
BC
V1T 5P2
| Annual Tax Amount: | $2,995.00 |
| Lot Size: | 0.14 Acres |
| No. of Parking Spaces: | 4 |
| Floor Space (approx): | 2185 Square Feet |
| Built in: | 1972 |
| Bedrooms: | 2 |
| Bathrooms (Total): | 2 |
| Appliances: | Freezer |
| Architectural Style: | Bi-Level |
| Community Features: | Near Schools , Park , Recreation Area , Airport/Runway , Shopping |
| Construction Materials: | Cedar , Stucco , Wood Frame |
| Cooling: | None |
| Exterior Features: | Balcony , Garden , Private Yard , Storage |
| Flooring: | Carpet , Laminate , Vinyl |
| Heating: | Forced Air , Natural Gas |
| Parking Features: | Additional Parking , Heated Garage , Other , [] |
| Roof: | Metal |
| Sewer: | Public Sewer |
| Water Source: | Public |