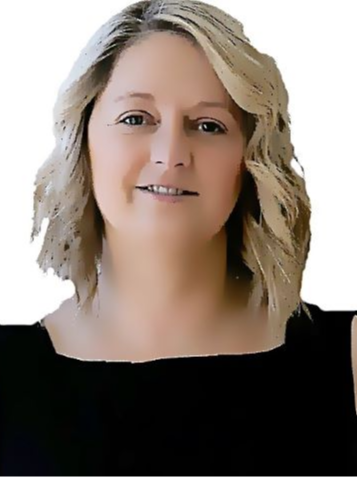








Phone:
250.545.5371
Cell:
250.308.0938

Phone:
250.545.5371
Cell:
250.308.5807

4007
32
STREET
Vernon,
BC
V1T 5P2
| Annual Tax Amount: | $5,613.00 |
| Lot Size: | 6006 Square Feet |
| No. of Parking Spaces: | 2 |
| Floor Space (approx): | 2785 Square Feet |
| Built in: | 2009 |
| Bedrooms: | 4 |
| Bathrooms (Total): | 3 |
| Appliances: | Dryer , Dishwasher , Gas Range , Microwave , Refrigerator , Washer |
| Architectural Style: | Ranch |
| Construction Materials: | Concrete , Stucco , Wood Frame |
| Cooling: | Central Air |
| Exterior Features: | Balcony |
| Flooring: | Hardwood , Tile |
| Heating: | Forced Air , Natural Gas |
| Parking Features: | Attached , Garage |
| Roof: | Asphalt , Shingle |
| Sewer: | Public Sewer |
| Utilities: | Cable Available , Natural Gas Available , Sewer Available , Water Available |
| View: | City , Lake , Mountain(s) , Valley |
| Water Source: | Public |