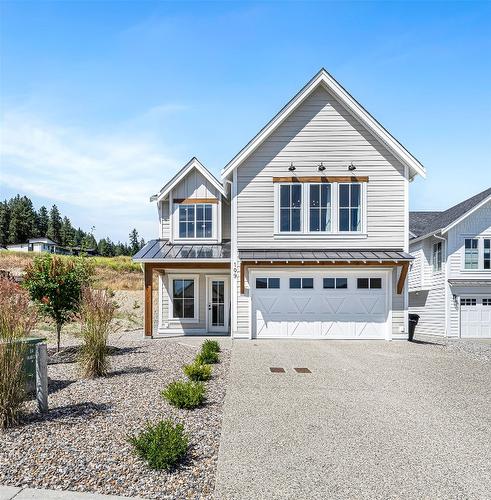








4007
32
STREET
Vernon,
BC
V1T 5P2
| Annual Tax Amount: | $5,772.79 |
| Lot Size: | 0.11 Acres |
| No. of Parking Spaces: | 4 |
| Floor Space (approx): | 2884 Square Feet |
| Built in: | 2023 |
| Bedrooms: | 5 |
| Bathrooms (Total): | 3 |
| Architectural Style: | Two Story |
| Community Features: | Near Schools , Park , Recreation Area , Airport/Runway , Shopping |
| Construction Materials: | Fiber Cement , Wood Frame |
| Cooling: | Central Air |
| Exterior Features: | Sprinkler/Irrigation |
| Flooring: | Hardwood , Partially Carpeted , Tile |
| Heating: | Baseboard , Electric , Forced Air , Natural Gas |
| Parking Features: | Attached , Garage |
| Roof: | Asphalt , Shingle |
| Sewer: | Public Sewer |
| Utilities: | Cable Available |
| View: | City , Valley |
| Water Source: | Public |