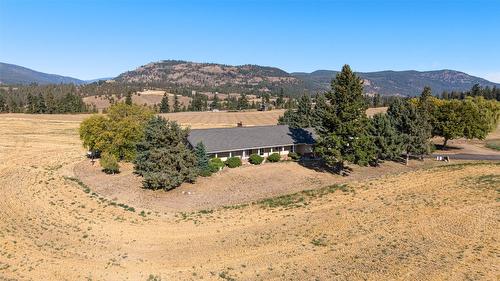








Phone:
250.545.5371
Cell:
250.308.0938

Phone:
250.545.5371
Cell:
250.308.5807

4007
32
STREET
Vernon,
BC
V1T 5P2
| Annual Tax Amount: | $4,875.46 |
| Lot Size: | 61.47 Acres |
| Floor Space (approx): | 2876 Square Feet |
| Built in: | 1980 |
| Bedrooms: | 5 |
| Bathrooms (Total): | 3+1 |
| Architectural Style: | Ranch |
| Community Features: | Near Schools , Recreation Area , Shopping |
| Construction Materials: | Concrete , Wood Siding , Wood Frame |
| Cooling: | None |
| Exterior Features: | Private Yard |
| Flooring: | Partially Carpeted , Tile |
| Heating: | Electric , Forced Air , Wood |
| Parking Features: | Additional Parking , Attached , Detached , Garage , [] , [] |
| Roof: | Asphalt , Shingle |
| Sewer: | Septic Tank |
| Utilities: | Electricity Available , Phone Available , Water Available , High Speed Internet Available |
| View: | Mountain(s) , Valley |
| Water Source: | Public |