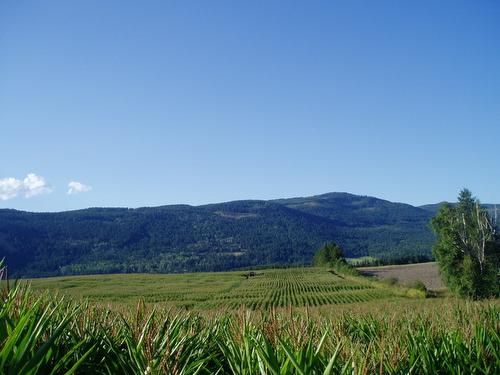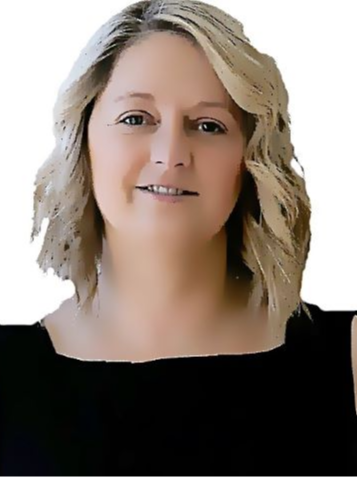



Pat Duggan, Personal Real Estate Corporation | Thea McLaughlin, Personal Real Estate Corporation




Pat Duggan, Personal Real Estate Corporation | Thea McLaughlin, Personal Real Estate Corporation

Phone: 250.545.5371
Cell: 250.308.0938

Phone: 250.545.5371
Cell: 250.308.5807

4007
32
STREET
Vernon,
BC
V1T 5P2
| Annual Tax Amount: | $3,313.32 |
| Lot Size: | 160 Acres |
| No. of Parking Spaces: | 10 |
| Floor Space (approx): | 2832 Square Feet |
| Built in: | 1982 |
| Bedrooms: | 3 |
| Bathrooms (Total): | 2 |
| Construction Materials: | Manufactured |
| Cooling: | None |
| Exterior Features: | Balcony , Private Yard |
| Flooring: | Laminate , Vinyl |
| Heating: | Baseboard , Forced Air |
| Parking Features: | Additional Parking , Detached , Garage |
| Roof: | Metal |
| Sewer: | Septic Tank |
| Utilities: | Electricity Available , Natural Gas Available , Phone Available , Water Available |
| View: | Mountain(s) , Valley |
| Waterfront Features: | None |
| Water Source: | Well |