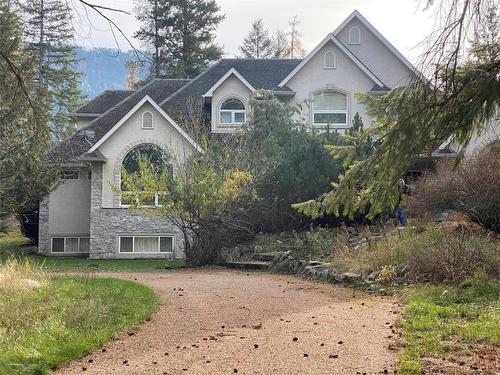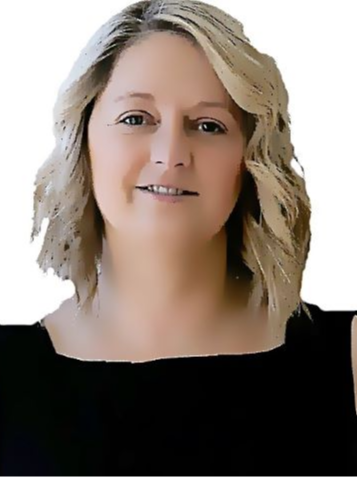



Pat Duggan, Personal Real Estate Corporation | Thea McLaughlin, Personal Real Estate Corporation




Pat Duggan, Personal Real Estate Corporation | Thea McLaughlin, Personal Real Estate Corporation

Phone: 250.545.5371
Cell: 250.308.0938

Phone: 250.545.5371
Cell: 250.308.5807

4007
32
STREET
Vernon,
BC
V1T 5P2
| Annual Tax Amount: | $6,122.00 |
| Lot Size: | 4.91 Acres |
| No. of Parking Spaces: | 13 |
| Floor Space (approx): | 4437 Square Feet |
| Built in: | 1997 |
| Bedrooms: | 4 |
| Bathrooms (Total): | 4+2 |
| Appliances: | Dryer , Dishwasher , Electric Range , Microwave , Refrigerator , Washer |
| Community Features: | Near Schools , Park , Shopping |
| Construction Materials: | Stone , Stucco , Wood Frame |
| Cooling: | Central Air , Heat Pump |
| Exterior Features: | Private Yard |
| Flooring: | Hardwood , Partially Carpeted , Tile |
| Heating: | Electric , Forced Air , Heat Pump |
| Parking Features: | Additional Parking , Attached , Garage |
| Roof: | Asphalt , Shingle |
| Sewer: | Septic Tank |
| View: | Mountain(s) , Valley |
| Water Source: | Well |