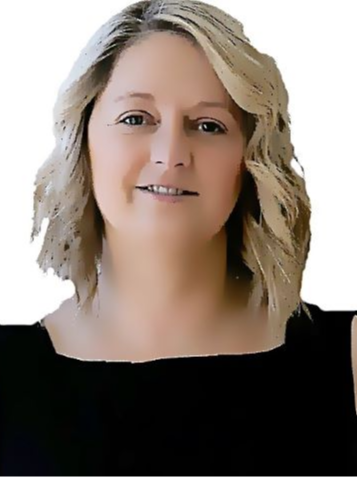








Phone:
250.545.5371
Cell:
250.308.0938

Phone:
250.545.5371
Cell:
250.308.5807

4007
32
STREET
Vernon,
BC
V1T 5P2
| Annual Tax Amount: | $5,769.87 |
| Lot Size: | 0.36 Acres |
| No. of Parking Spaces: | 10 |
| Floor Space (approx): | 2029 Square Feet |
| Built in: | 1992 |
| Bedrooms: | 3 |
| Bathrooms (Total): | 3+1 |
| Architectural Style: | Two Story |
| Community Features: | Near Schools , Airport/Runway , Shopping |
| Construction Materials: | Concrete , Vinyl Siding , Wood Frame |
| Cooling: | Central Air |
| Exterior Features: | Balcony |
| Flooring: | Hardwood , Laminate , Partially Carpeted , Vinyl |
| Heating: | Forced Air , Natural Gas |
| Parking Features: | Additional Parking , Attached , Garage , Oversized , [] |
| Roof: | Asphalt , Shingle |
| Sewer: | Septic Tank |
| Utilities: | Electricity Available , Natural Gas Available , Phone Available , Water Available , High Speed Internet Available |
| Water Source: | Public |