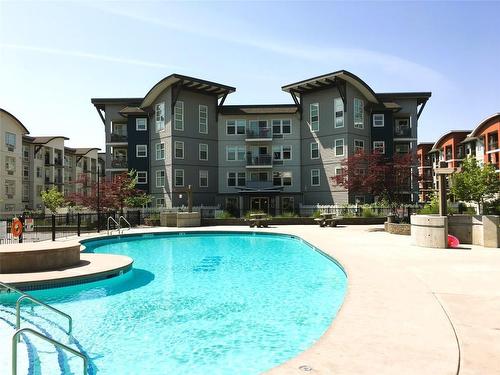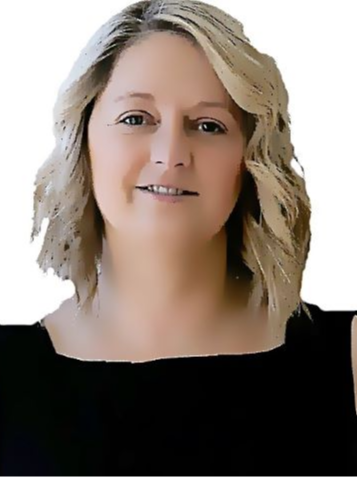



Thea McLaughlin, Personal Real Estate Corporation | Pat Duggan, Personal Real Estate Corporation




Thea McLaughlin, Personal Real Estate Corporation | Pat Duggan, Personal Real Estate Corporation

Phone: 250.545.5371
Cell: 250.308.0938

Phone: 250.545.5371
Cell: 250.308.5807

4007
32
STREET
Vernon,
BC
V1T 5P2
| Condo Fees: | $372.67 Monthly |
| Annual Tax Amount: | $2,280.39 |
| Floor Space (approx): | 888 Square Feet |
| Built in: | 2006 |
| Bedrooms: | 2 |
| Bathrooms (Total): | 2 |
| Association Amenities: | Sport Court , Elevator(s) , Barbecue , Pool |
| Construction Materials: | Wood Frame |
| Cooling: | Wall Unit(s) |
| Heating: | Baseboard , Other |
| Parking Features: | Heated Garage , On Site |
| Sewer: | Public Sewer |
| Waterfront Features: | None |
| Water Source: | Public |