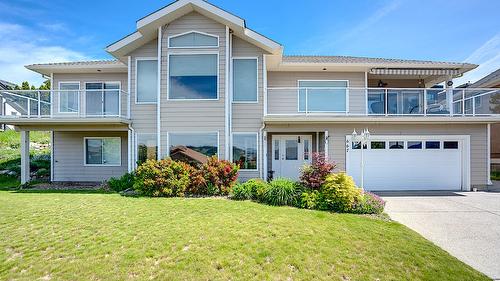








4007
32
STREET
Vernon,
BC
V1T 5P2
| Annual Tax Amount: | $4,987.13 |
| Lot Size: | 0.23 Acres |
| No. of Parking Spaces: | 4 |
| Floor Space (approx): | 3207 Square Feet |
| Built in: | 2004 |
| Bedrooms: | 4 |
| Bathrooms (Total): | 3 |
| Construction Materials: | Stone , Stucco |
| Cooling: | Central Air |
| Heating: | Forced Air , Natural Gas |
| Parking Features: | Attached , Garage , Garage Door Opener , Oversized |
| Roof: | Asphalt , Shingle |
| Sewer: | Public Sewer |
| View: | City , Lake , Mountain(s) , Water |
| Water Source: | Public |